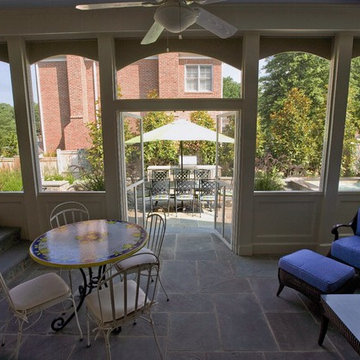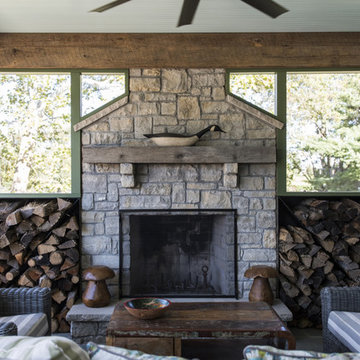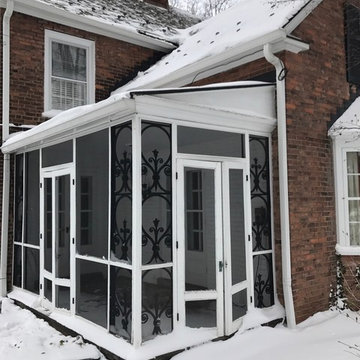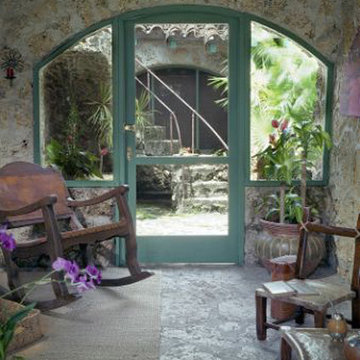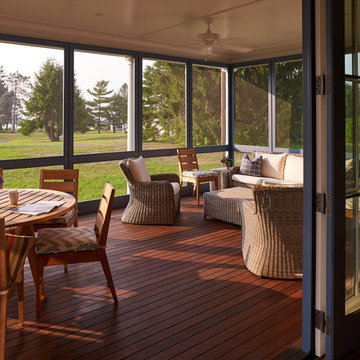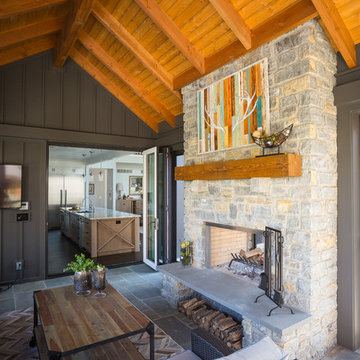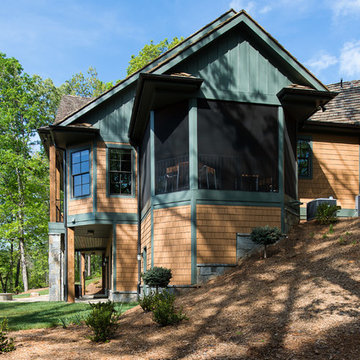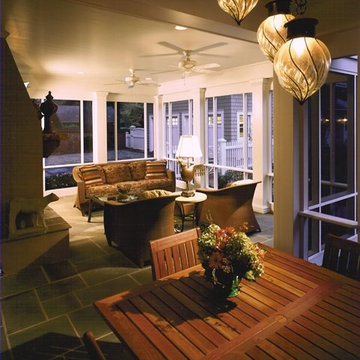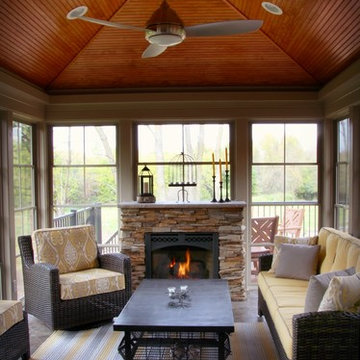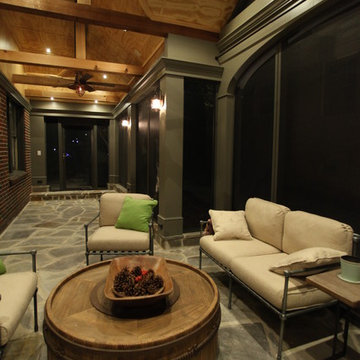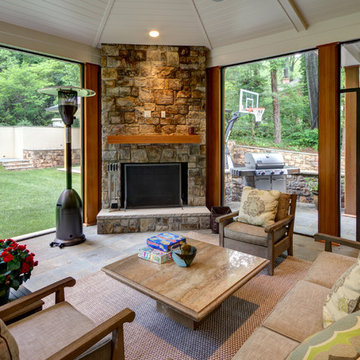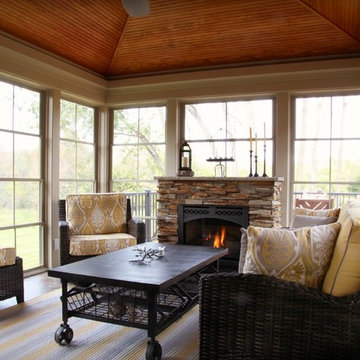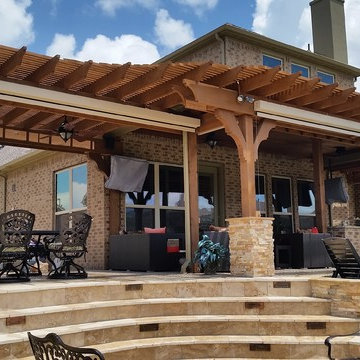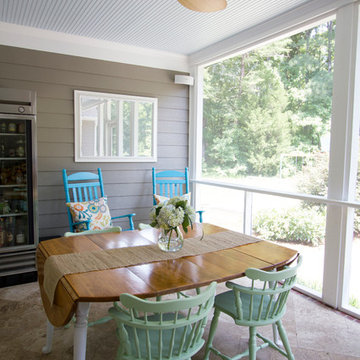Screened-in Verandah Design Ideas with Natural Stone Pavers
Refine by:
Budget
Sort by:Popular Today
81 - 100 of 930 photos
Item 1 of 3
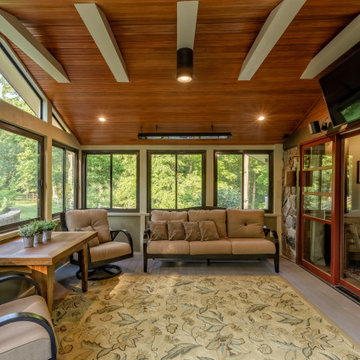
A 150 FT2 screened porch addition melds seamlessly into the existing structure. Design and build by Meadowlark Design+Build in Ann Arbor, Michigan. Photography by Sean Carter.
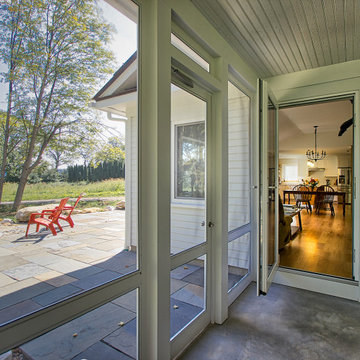
The screen porch is another seasonal outdoor room. It flows off the main open living space and connects to the other outdoor room: the patio. It has another door that connects to the master suite.
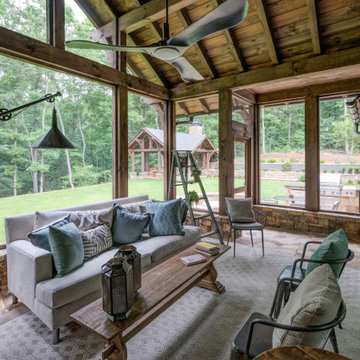
This award winning, luxurious home reinvents the ranch-style house to suit the lifestyle and taste of today’s modern family. Featuring vaulted ceilings, large windows and a screened porch, this home embraces the open floor plan concept and is handicap friendly. Expansive glass doors extend the interior space out, and the garden pavilion is a great place for the family to enjoy the outdoors in comfort. This home is the Gold Winner of the 2019 Obie Awards. Photography by Nelson Salivia
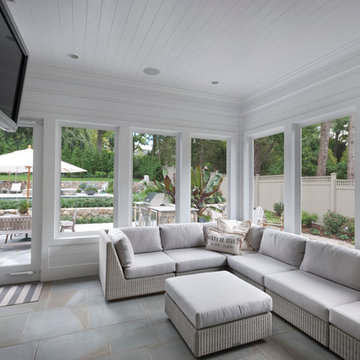
Catering to the outdoor beach lifestyle, the house is complete with a screened porch with fieldstone fireplace, a granite patio with outdoor barbeque kitchen, spectacular landscaping and fieldstone walls with multiple areas of landscape lighting for dramatic effect at night, a gunite pool with waterfall spa and a custom water fountain and hammock, both attached and resting from hand carved reclaimed municipal building steps.
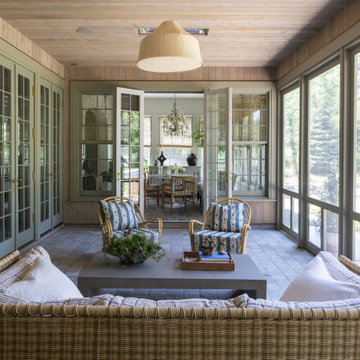
Contractor: Kyle Hunt & Partners
Interiors: Alecia Stevens Interiors
Landscape: Yardscapes, Inc.
Photos: Scott Amundson
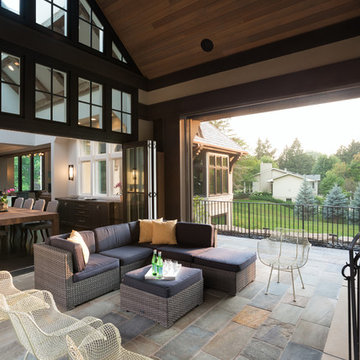
Builder: John Kraemer & Sons | Architecture: Sharratt Design | Interior Design: Engler Studio | Photography: Landmark Photography
Screened-in Verandah Design Ideas with Natural Stone Pavers
5
