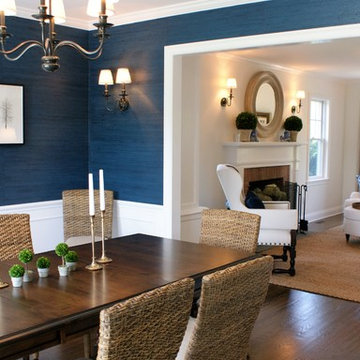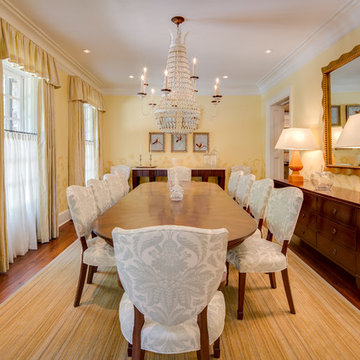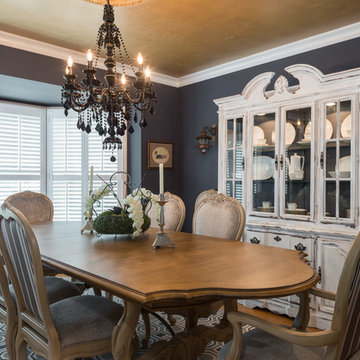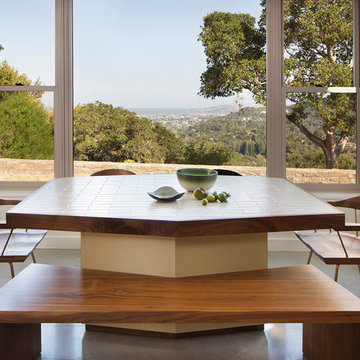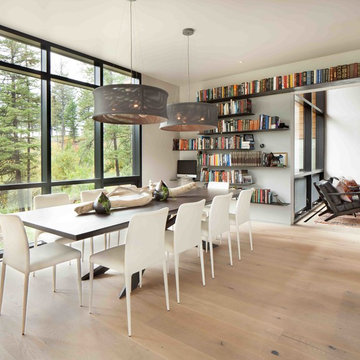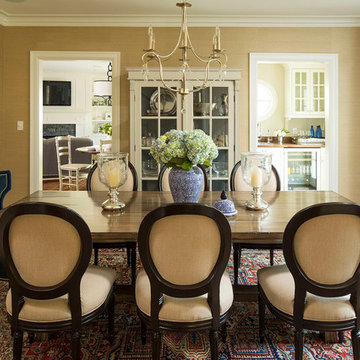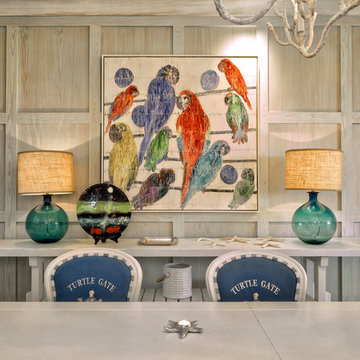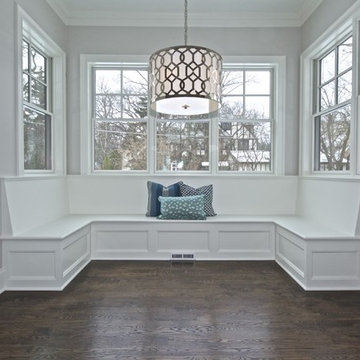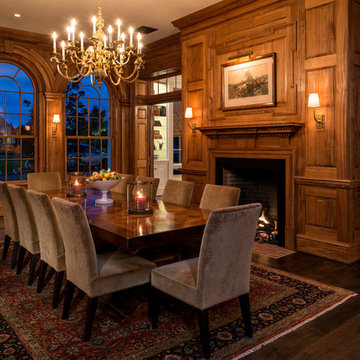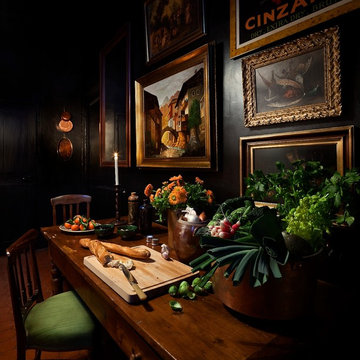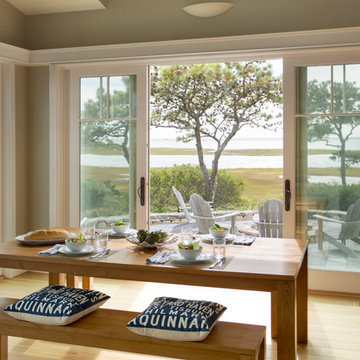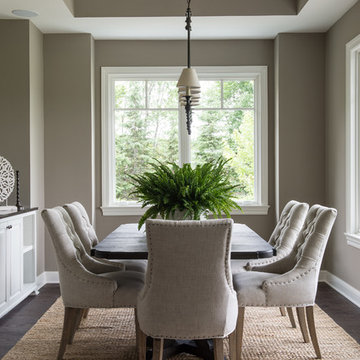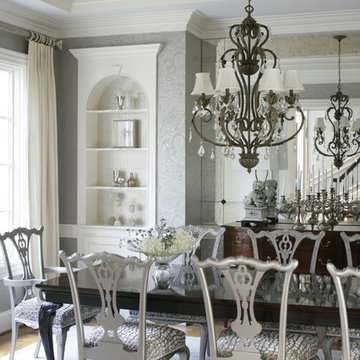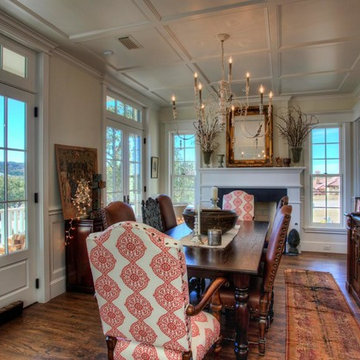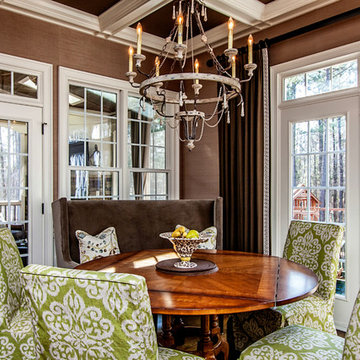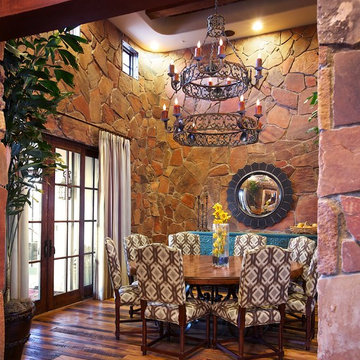Separate Dining Room Design Ideas
Refine by:
Budget
Sort by:Popular Today
401 - 420 of 49,960 photos
Item 1 of 2
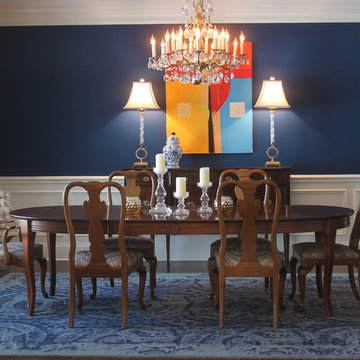
Contemporary artwork makes a bold statement against the backdrop of bold color and traditional furniture and accessories. Photo by Herb Shenkin
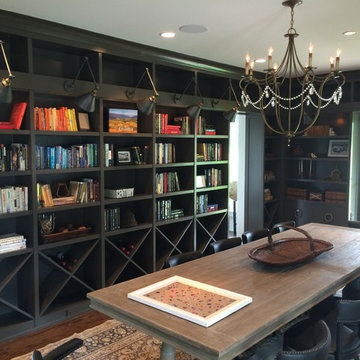
This multi purpose room serves multiple purposes for our clients family. It will be a place to to entertain, have dinner parties and a spot where children can do their homework or school projects. Photo taken by John Toniolo
John Toniolo Architect
Jeff Harting
North Shore Architect
Michigan Architect
Custom Home, Farmhouse

This unique city-home is designed with a center entry, flanked by formal living and dining rooms on either side. An expansive gourmet kitchen / great room spans the rear of the main floor, opening onto a terraced outdoor space comprised of more than 700SF.
The home also boasts an open, four-story staircase flooded with natural, southern light, as well as a lower level family room, four bedrooms (including two en-suite) on the second floor, and an additional two bedrooms and study on the third floor. A spacious, 500SF roof deck is accessible from the top of the staircase, providing additional outdoor space for play and entertainment.
Due to the location and shape of the site, there is a 2-car, heated garage under the house, providing direct entry from the garage into the lower level mudroom. Two additional off-street parking spots are also provided in the covered driveway leading to the garage.
Designed with family living in mind, the home has also been designed for entertaining and to embrace life's creature comforts. Pre-wired with HD Video, Audio and comprehensive low-voltage services, the home is able to accommodate and distribute any low voltage services requested by the homeowner.
This home was pre-sold during construction.
Steve Hall, Hedrich Blessing
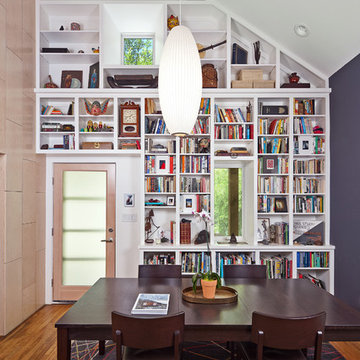
A view of the vaulted ceiling and full-height bookcase in the dining room/library. Wall paint color: "Evening Sky," Benjamin Moore.
Photo Atelier Wong.
Separate Dining Room Design Ideas
21
