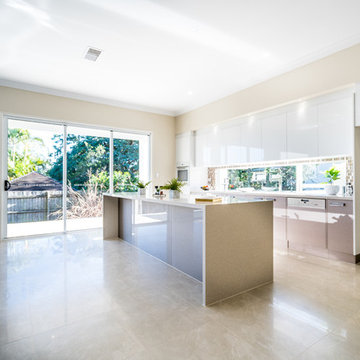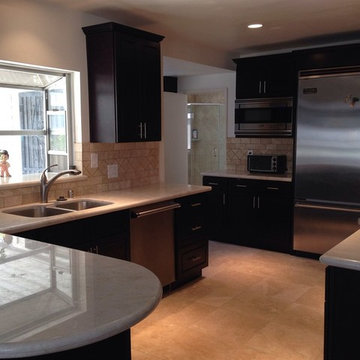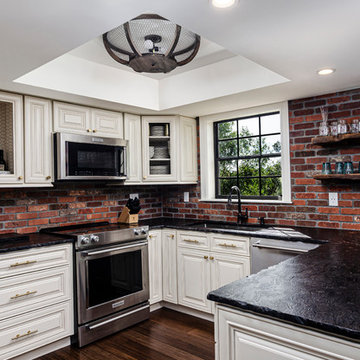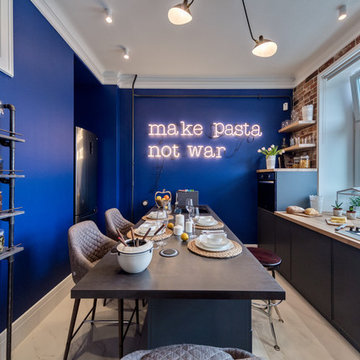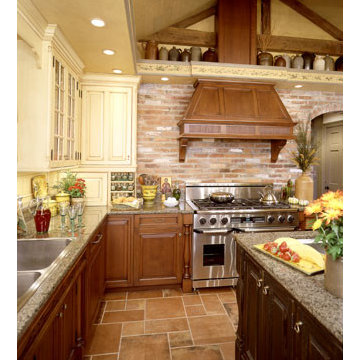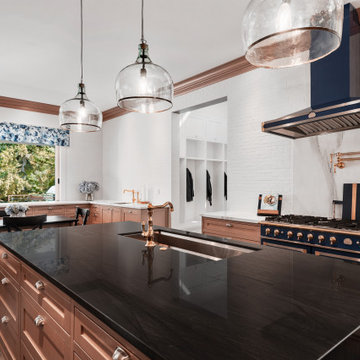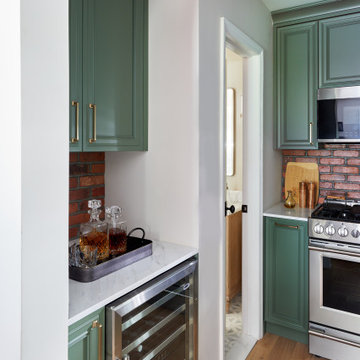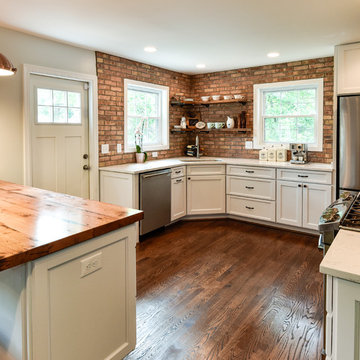Separate Kitchen with Brick Splashback Design Ideas
Refine by:
Budget
Sort by:Popular Today
181 - 200 of 811 photos
Item 1 of 3
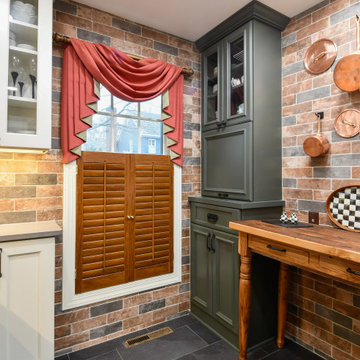
Designed by Kristen Campbell of Reico Kitchen & Bath in Chesapeake, VA, this kitchen remodeling project features multiple inspirations, with rustic, industrial and transitional styles all inspiring this design that features cabinets from both Merillat and Greenfield. The main kitchen is Merillat Classic Glenrock 5-piece Maple in a Chiffon finish with Fossil Grey matte finish quartz countertops. The kitchen also includes a French Quarter 3x10 Toulouse/Bienville Random Mix tile backsplash.
The hutch cabinet, with wood matching top, is from Greenfield in Falls Creek with matching drawer front and finished in a painted color-matched Sherwin Williams SW6188 Shade Grown.
“This was a small kitchen with a lot of character!” said Kristen. “What stands out most was the collaboration – effective meetings and discussions, continuous progress and building upon ideas. Every detail and inch of space was carefully designed to maximize storage and function, while also showcasing beautiful textures and finishes. The enthusiasm and care the client had with every decision was unmatched!”
Photos courtesy of Tim Snyder Photography
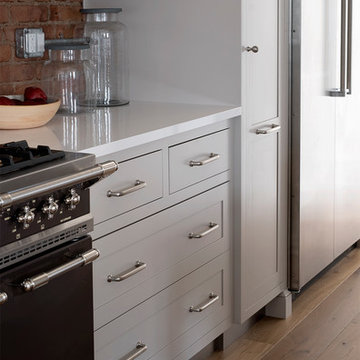
High cabinets? No problem with the hide away step stool. Simply fold it up and store under a cabinet. The toe kick hides the ladder when not in use.
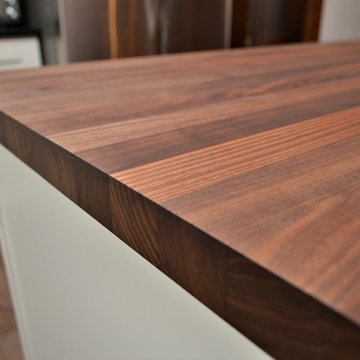
Cabinet Brand: Haas Signature Collection
Wood Species: Maple
Cabinet Finish: Bistro
Door Style: Plymouth V
Wall Counter top: Hanstone Quartz, Double Radius edge, 4" Silicone back splash, Black Coral color
Island Counter top: John Boos Butcherblock, Walnut, Oil finish
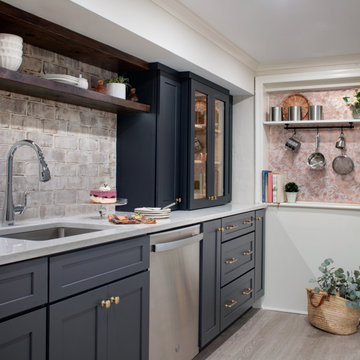
Historic garden level apartment with black kitchen cabinets and exposed brick backsplash.
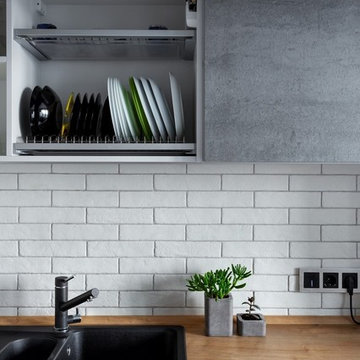
Итальянская хромированная двухуровневая сушка Vibo. Мойка из гранитной крошки производства немецкой компании Blanco.
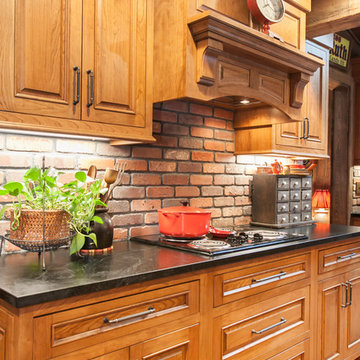
At this angle you can see the beaded inset custom cabinets and the knobs that make them pop. The red brick back splash really makes the cook top and soapstone counter top stand out!
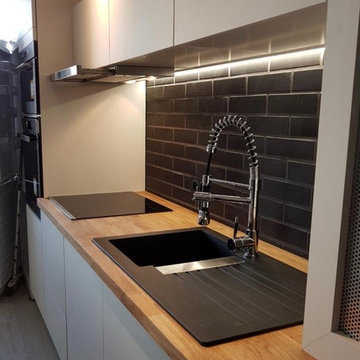
Restructuration et rénovation d'une cuisine dans un appartement à Reims...
Crédit conception : Atelier i - Isabel DIDIERJEAN
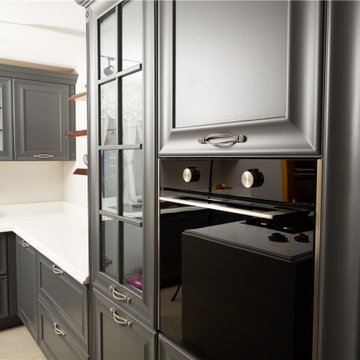
See what’s new: 2020 product launch Go ahead and explore! Our 2020 product offering includes cabinet styles that offer a simple approach to design, with a neutral colour palette that provides a comforting organic feel.
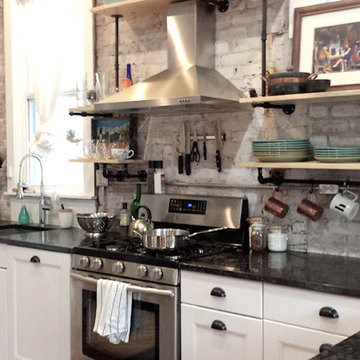
Open kitchen shelving created from locally sourced beetle-kill pine wood from the Rockies and industrial steel piping.
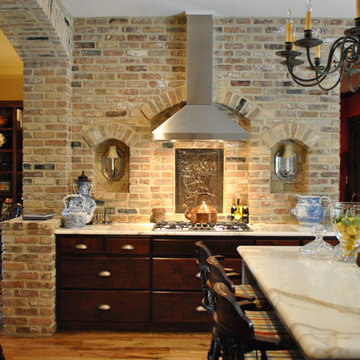
The site for this house is on a bluff overlooking the Guadalupe River in New Braunfels.
We used multiple front-facing gables to recall the Tudor Revival style, but gave the home a Texas Hill Country tie-in with the use of the limestone rock exterior.
The floor plan flows freely between rooms, and is perfect for entertaining guests and the owners’ extended family. The living space extends to the exterior with the covered porch, which we designed like an interior room with a tall vaulted ceiling and a fireplace.
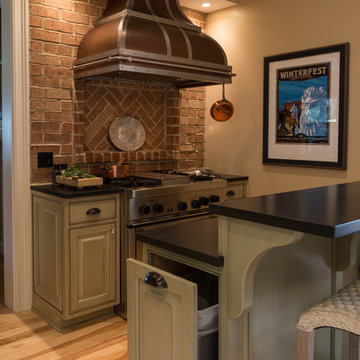
Victoria McHugh Photography
Lakeside Custom Cabinetry,LLC
Chris Hummel Construction
Vogler Metalwork & Design
A huge amount of functional storage space was designed into an otherwise small kitchen through the use of purpose built, custom cabinetry.
The homeowner knew exactly how she wanted to organize her kitchen tools. A knife drawer was specially made to fit her collection of knives. The open shelving on the range side serves as easy access to her cookware as well as a garbage pullout.
We were able to relocate and center the range and copper range hood made by Vogler Metalworks by removing a center island and replacing it with a honed black granite counter top peninsula. The subway tile backsplash on the sink wall is taken up to the soffit with the exception of dark bull nose used to frame the wall sconce made by Vaughn.
The kitchen also serves as an informal entryway from the lake and exterior brick patio so the homeowners were desperate to have a way to keep shoes from being scattered on the floor. We took an awkward corner and fitted it with custom built cabinetry that housed not only the family's shoes but kitty litter, dog leashes, car keys, sun hats and lotions.
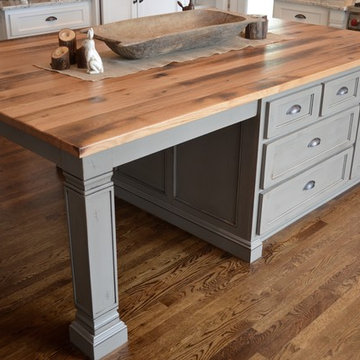
Door Style: 3" Shaker w/ inside bead
Finish: Warm White (Perimeter), Foothills w/ Van Dyke glaze and distressing (Island & Pantry)
Hardware: Jeffery Alexander Lyon (pulls) & Breman (Knobs) DBAC
Separate Kitchen with Brick Splashback Design Ideas
10
