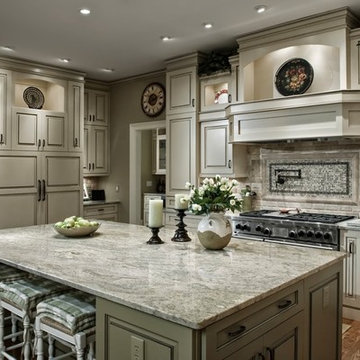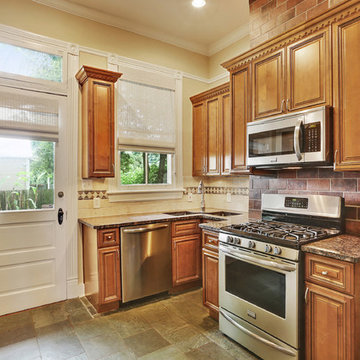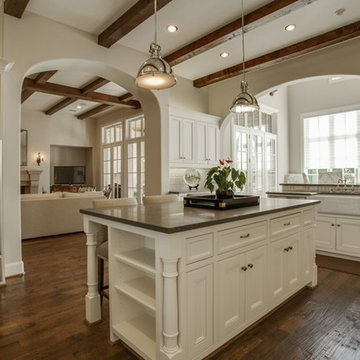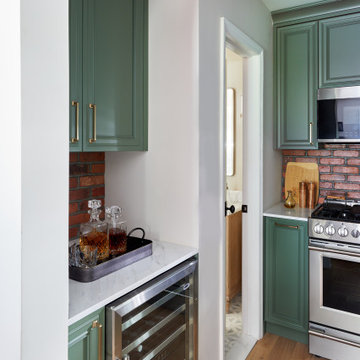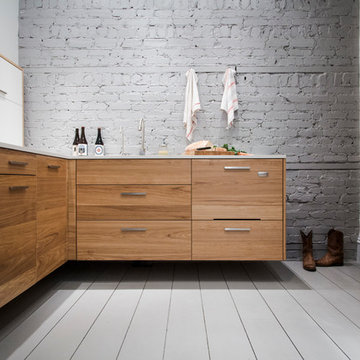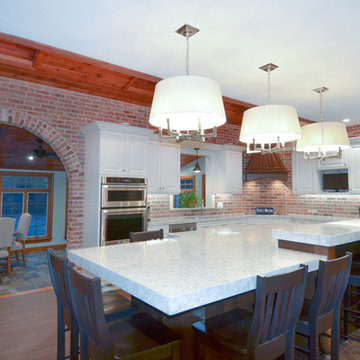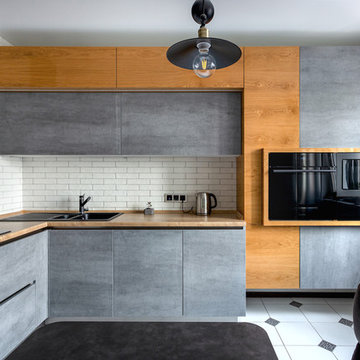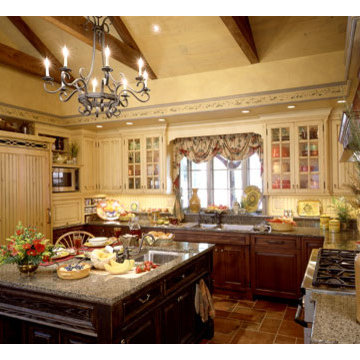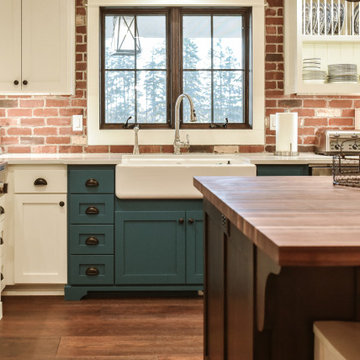Separate Kitchen with Brick Splashback Design Ideas
Refine by:
Budget
Sort by:Popular Today
161 - 180 of 811 photos
Item 1 of 3
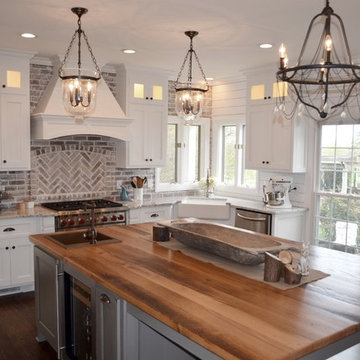
Door Style: 3" Shaker w/ inside bead
Finish: Warm White (Perimeter), Foothills w/ Van Dyke glaze and distressing (Island & Pantry)
Hardware: Jeffery Alexander Lyon (pulls) & Breman (Knobs) DBAC
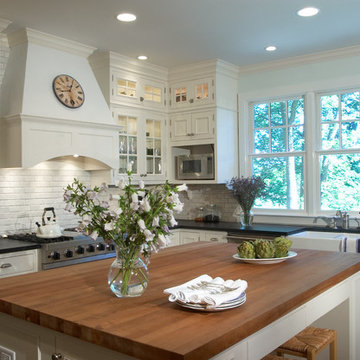
Project by The Kitchen Studio of Glen Ellyn /
www.kitchenstudio-ge.com
To see more photos from this project, visit http://www.houzz.com/projects/3244/farmhouse-chic-glen-ellyn-il
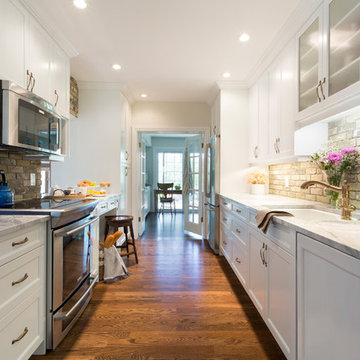
The original home, built in the early 1940’s had an historical charm the home owners wanted to preserve in this full kitchen renovation.
White shaker cabinets, a foolproof solution when dealing with the narrow space of a galley kitchen, were softened with an inset cove moulding and complemented with crown moulding.
Reclaimed bricks were hand-picked, sliced and veneered to mimic the existing fireplace surround and exterior of the home.
The patina of the hardware, cinnamon stained hardwoods, traditional champagne faucet and cast iron sink infused warmth and character in this kitchen. Layering natural materials along with aged finishes results in a classic European aesthetic perfectly suited for this home.
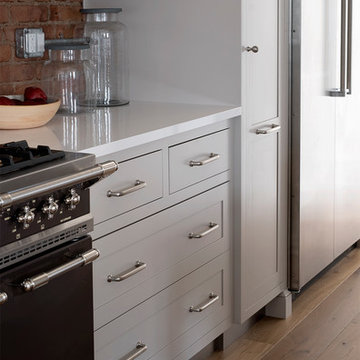
High cabinets? No problem with the hide away step stool. Simply fold it up and store under a cabinet. The toe kick hides the ladder when not in use.
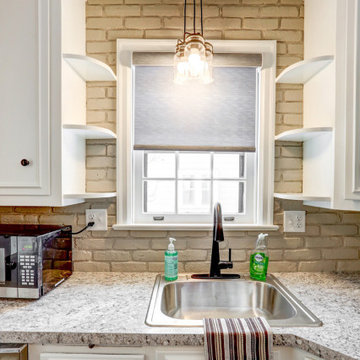
This remodel required a plan to maintain its original character and charm while updating and modernizing the kitchen. These original custom cabinets on top of the brick backsplash brought so much character to the kitchen, the client did not want to see them go. Revitalized with fresh paint and new hardware, these cabinets received a subtle yet fresh facelift. The peninsula was updated with industrial legs and laminate countertops that match the rest of the kitchen. With the distressed wood floors bringing it all together, this small remodel brought about a big change.
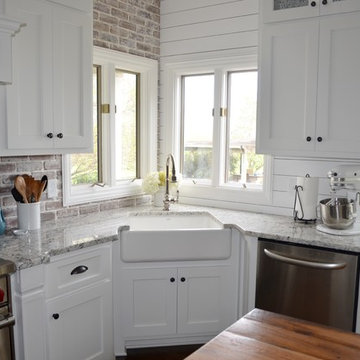
Door Style: 3" Shaker w/ inside bead
Finish: Warm White (Perimeter), Foothills w/ Van Dyke glaze and distressing (Island & Pantry)
Hardware: Jeffery Alexander Lyon (pulls) & Breman (Knobs) DBAC
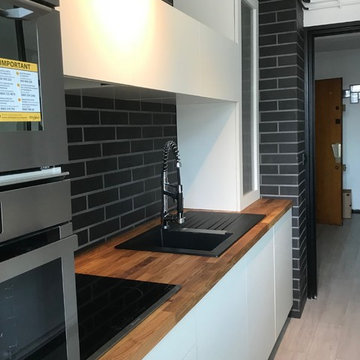
Restructuration et rénovation d'une cuisine dans un appartement à Reims...
Crédit conception : Atelier i - Isabel DIDIERJEAN
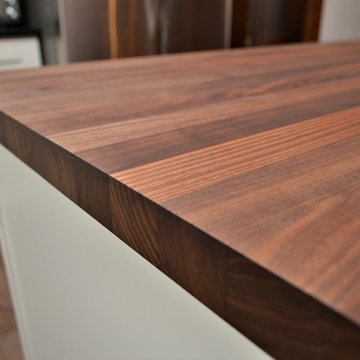
Cabinet Brand: Haas Signature Collection
Wood Species: Maple
Cabinet Finish: Bistro
Door Style: Plymouth V
Wall Counter top: Hanstone Quartz, Double Radius edge, 4" Silicone back splash, Black Coral color
Island Counter top: John Boos Butcherblock, Walnut, Oil finish
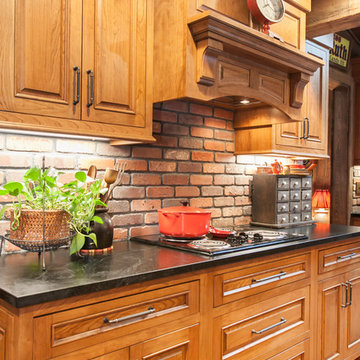
At this angle you can see the beaded inset custom cabinets and the knobs that make them pop. The red brick back splash really makes the cook top and soapstone counter top stand out!
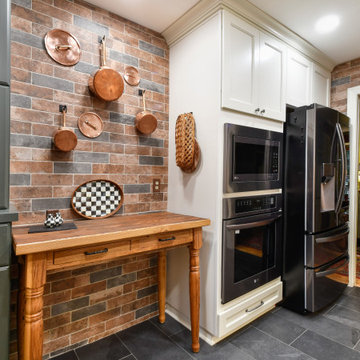
Designed by Kristen Campbell of Reico Kitchen & Bath in Chesapeake, VA, this kitchen remodeling project features multiple inspirations, with rustic, industrial and transitional styles all inspiring this design that features cabinets from both Merillat and Greenfield. The main kitchen is Merillat Classic Glenrock 5-piece Maple in a Chiffon finish with Fossil Grey matte finish quartz countertops. The kitchen also includes a French Quarter 3x10 Toulouse/Bienville Random Mix tile backsplash.
The hutch cabinet, with wood matching top, is from Greenfield in Falls Creek with matching drawer front and finished in a painted color-matched Sherwin Williams SW6188 Shade Grown.
“This was a small kitchen with a lot of character!” said Kristen. “What stands out most was the collaboration – effective meetings and discussions, continuous progress and building upon ideas. Every detail and inch of space was carefully designed to maximize storage and function, while also showcasing beautiful textures and finishes. The enthusiasm and care the client had with every decision was unmatched!”
Photos courtesy of Tim Snyder Photography
Separate Kitchen with Brick Splashback Design Ideas
9
