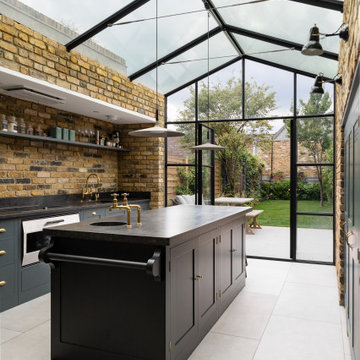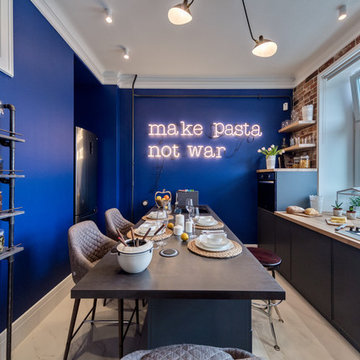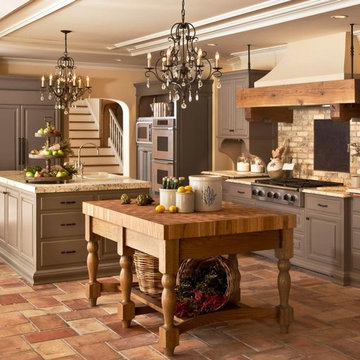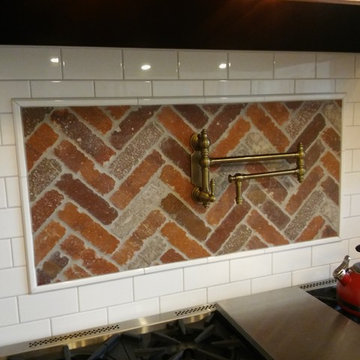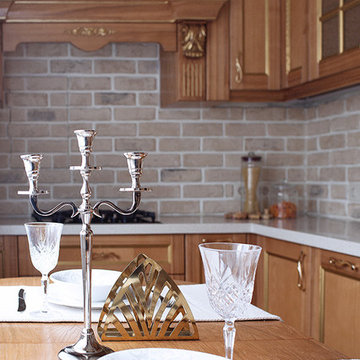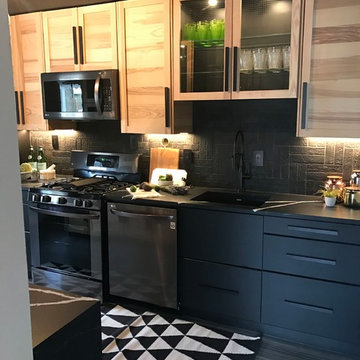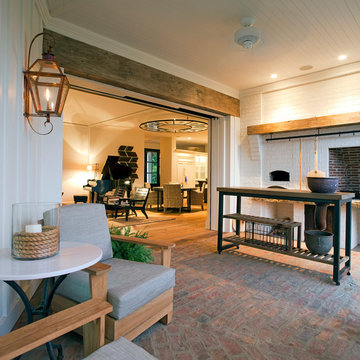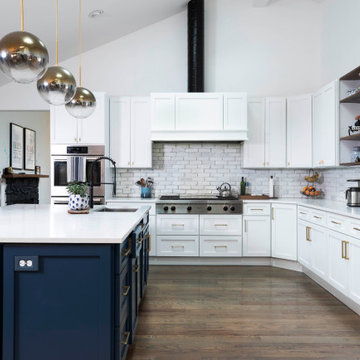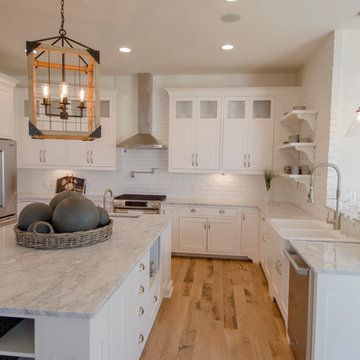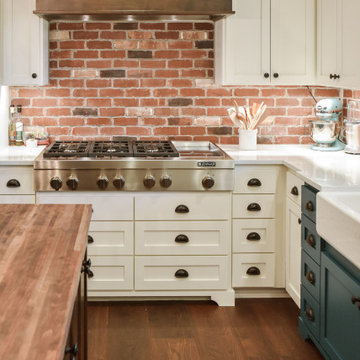Separate Kitchen with Brick Splashback Design Ideas
Refine by:
Budget
Sort by:Popular Today
61 - 80 of 811 photos
Item 1 of 3
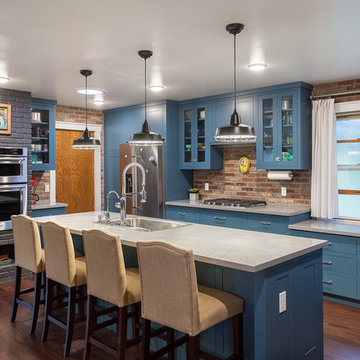
"RESTORATIVE" REMODEL
Shiloh Cabinetry
Hanover - Style Shaker
Maple Painted a Custom Color : Sherwin Williams "Restorative" HGSW3312
Countertops : Corian, Natural Gray with Square Edge Detail
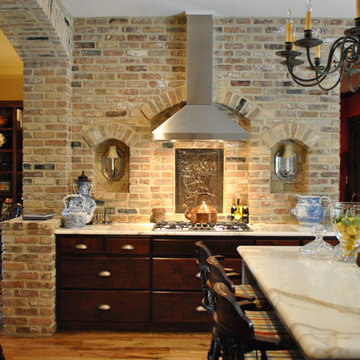
The site for this house is on a bluff overlooking the Guadalupe River in New Braunfels.
We used multiple front-facing gables to recall the Tudor Revival style, but gave the home a Texas Hill Country tie-in with the use of the limestone rock exterior.
The floor plan flows freely between rooms, and is perfect for entertaining guests and the owners’ extended family. The living space extends to the exterior with the covered porch, which we designed like an interior room with a tall vaulted ceiling and a fireplace.
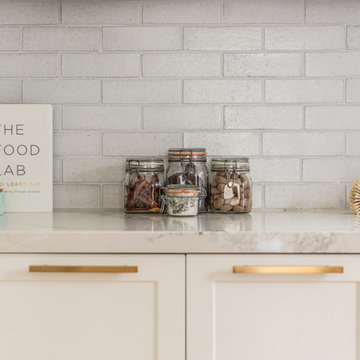
Fireclay Tile's glazed thin Brick in a rustic white glaze adds hand-hewn texture to this fresh white cottage-inspired kitchen. Sample Fireclay Tile's hand-mixed glazed thin Brick colors at FireclayTile.com.
FIRECLAY TILE SHOWN
Glazed Thin Brick in White Mountains
DESIGN
Benni Amadi Interiors
PHOTOS
Lauren Edith

Interior Kitchen-Living Render with Beautiful Balcony View above the sink that provides natural light. The darkly stained chairs add contrast to the Contemporary interior design for the home, and the breakfast table in the kitchen with typically designed drawers, best interior, wall painting, pendent, and window strip curtains makes an Interior render Photo-Realistic.

FORBES TOWNHOUSE Park Slope, Brooklyn Abelow Sherman Architects Partner-in-Charge: David Sherman Contractor: Top Drawer Construction Photographer: Mikiko Kikuyama Completed: 2007 Project Team: Rosie Donovan, Mara Ayuso This project upgrades a brownstone in the Park Slope Historic District in a distinctive manner. The clients are both trained in the visual arts, and have well-developed sensibilities about how a house is used as well as how elements from certain eras can interact visually. A lively dialogue has resulted in a design in which the architectural and construction interventions appear as a subtle background to the decorating. The intended effect is that the structure of each room appears to have a “timeless” quality, while the fit-ups, loose furniture, and lighting appear more contemporary. Thus the bathrooms are sheathed in mosaic tile, with a rough texture, and of indeterminate origin. The color palette is generally muted. The fixtures however are modern Italian. A kitchen features rough brick walls and exposed wood beams, as crooked as can be, while the cabinets within are modernist overlay slabs of walnut veneer. Throughout the house, the visible components include thick Cararra marble, new mahogany windows with weights-and-pulleys, new steel sash windows and doors, and period light fixtures. What is not seen is a state-of-the-art infrastructure consisting of a new hot water plant, structured cabling, new electrical service and plumbing piping. Because of an unusual relationship with its site, there is no backyard to speak of, only an eight foot deep space between the building’s first floor extension and the property line. In order to offset this problem, a series of Ipe wood decks were designed, and very precisely built to less than 1/8 inch tolerance. There is a deck of some kind on each floor from the basement to the third floor. On the exterior, the brownstone facade was completely restored. All of this was achieve
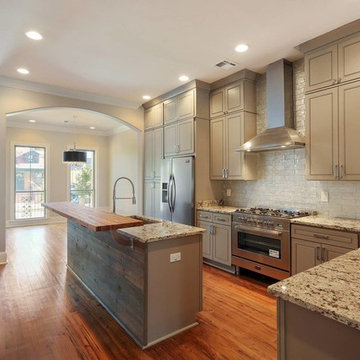
Legend Interiors worked with the professionals at Vision Investment Group to provide these homeowners with a unique full kitchen and bath renovation, complete with transitional cabinets, stainless steel appliances, and sleek granite countertops.
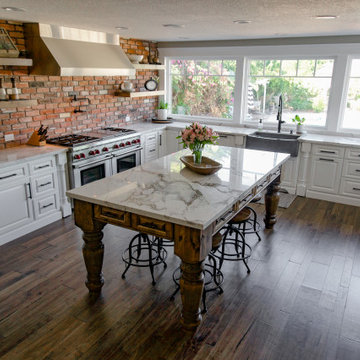
Right side kitchen shot, showing off these beautiful mesquite hardwood floors from Mannington and this amazing island which doubles as a table space for entertaining guests.
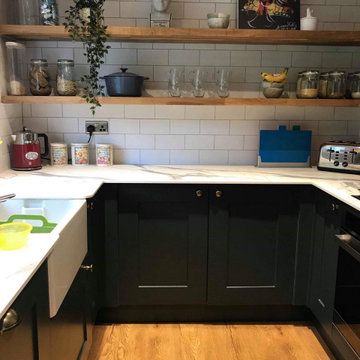
We were tasked to bring warmth and elegance into our client’s home and the result is a stunning green Shaker kitchen which manages to combine classic and contemporary elements.
The Fitzroy Copse green resonates with the surrounding nature, infusing a calming atmosphere into the heart of the home. The Shaker-style cabinets, featuring antique brass cups and knob handles, add immediate interest to the space.
Precision and craftsmanship are at the core of this project. The 12mm compact laminate worktops provide durability and offer a sleek, clean surface. Each detail has been carefully considered, ensuring this kitchen remains a functional and beautiful space for years to come.
A kitchen needs to cater to the demands of modern living. That’s why we have integrated Hotpoint appliances seamlessly into this space. From cooking gourmet meals to storing fresh produce, these appliances blend technology with style.
The Malmo Click LVT flooring adds the final touch of class to this kitchen space. Its natural wood look complements the green tones of the kitchen, creating a harmonious flow that connects the different elements of the room.
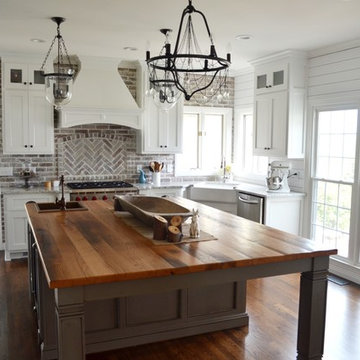
Door Style: 3" Shaker w/ inside bead
Finish: Warm White (Perimeter), Foothills w/ Van Dyke glaze and distressing (Island & Pantry)
Hardware: Jeffery Alexander Lyon (pulls) & Breman (Knobs) DBAC
Separate Kitchen with Brick Splashback Design Ideas
4
