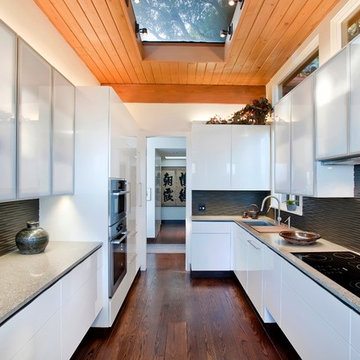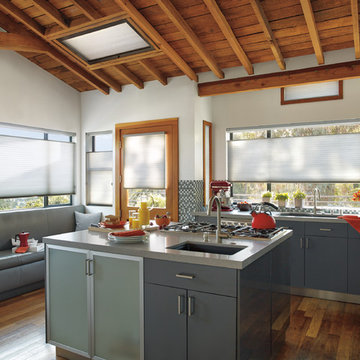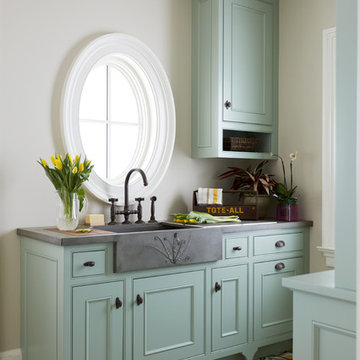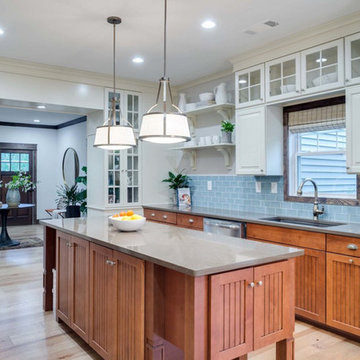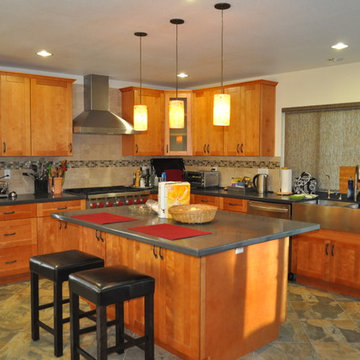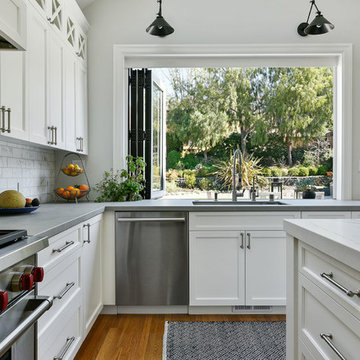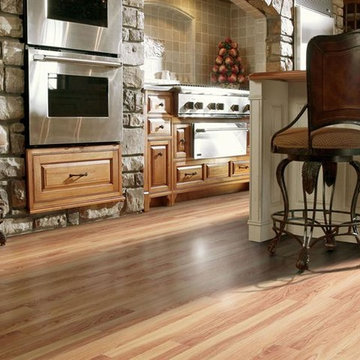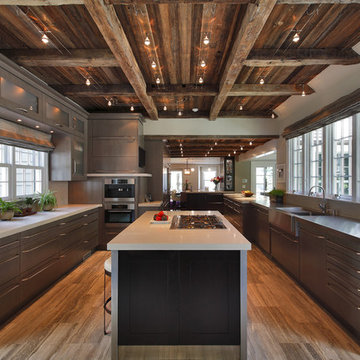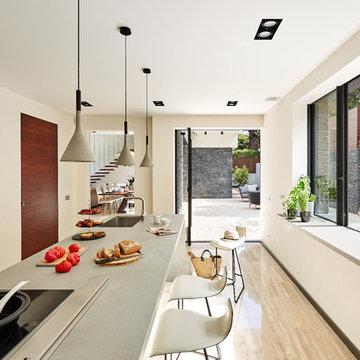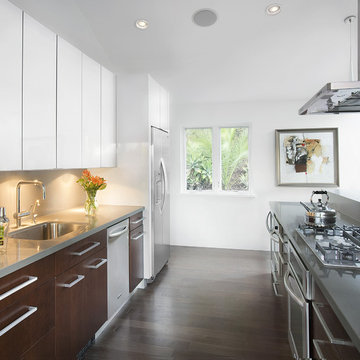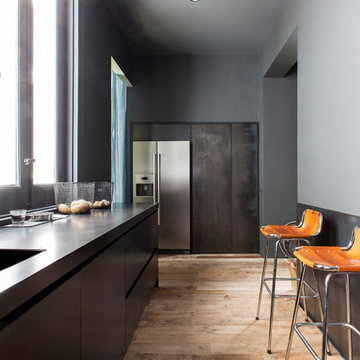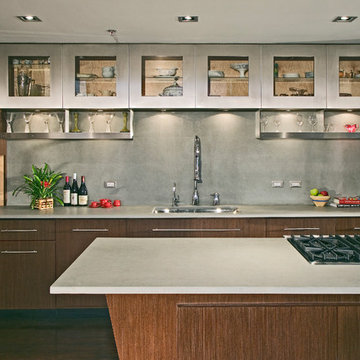Separate Kitchen with Concrete Benchtops Design Ideas
Refine by:
Budget
Sort by:Popular Today
61 - 80 of 1,052 photos
Item 1 of 3

This custom kitchen features steel beams, tile flooring and custom concrete countertops. The sink was placed in the middle of the kitchen for entertaining purposes, but placed where the cook would still be able to see the outdoors through the tall custom windows.
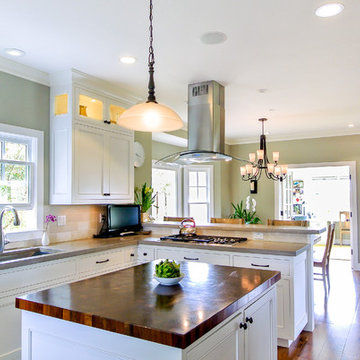
The open kitchen design features a walnut end-grain butcher block style island surrounded by polished concrete countertops complimented by white shaker cabinets with lighted display accents at the top. Plenty of natural light spills in through the windows giving the kitchen a light, airy feel throughout the day.
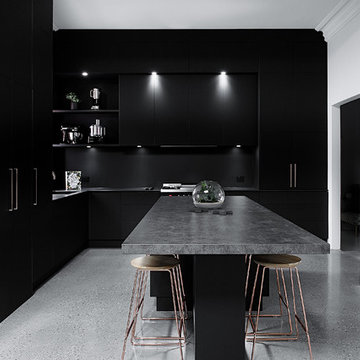
Stunning black kitchen featuring Castella Planar handle in special finish: brushed rose gold. Designed and completed by Alby Turner & Son Kitchens

Küche in robustem Sichtbeton hebt sich von hölzernen Wohnräumen ab. Dazu wunderbare Aussicht über Stuttgart.
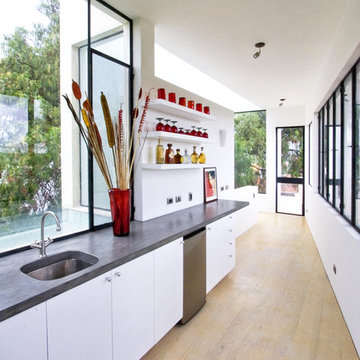
Nestled into the quiet middle of a block in the historic center of the beautiful colonial town of San Miguel de Allende, this 4,500 square foot courtyard home is accessed through lush gardens with trickling fountains and a luminous lap-pool. The living, dining, kitchen, library and master suite on the ground floor open onto a series of plant filled patios that flood each space with light that changes throughout the day. Elliptical domes and hewn wooden beams sculpt the ceilings, reflecting soft colors onto curving walls. A long, narrow stairway wrapped with windows and skylights is a serene connection to the second floor ''Moroccan' inspired suite with domed fireplace and hand-sculpted tub, and "French Country" inspired suite with a sunny balcony and oval shower. A curving bridge flies through the high living room with sparkling glass railings and overlooks onto sensuously shaped built in sofas. At the third floor windows wrap every space with balconies, light and views, linking indoors to the distant mountains, the morning sun and the bubbling jacuzzi. At the rooftop terrace domes and chimneys join the cozy seating for intimate gatherings.

Taking good care of this home and taking time to customize it to their family, the owners have completed four remodel projects with Castle.
The 2nd floor addition was completed in 2006, which expanded the home in back, where there was previously only a 1st floor porch. Now, after this remodel, the sunroom is open to the rest of the home and can be used in all four seasons.
On the 2nd floor, the home’s footprint greatly expanded from a tight attic space into 4 bedrooms and 1 bathroom.
The kitchen remodel, which took place in 2013, reworked the floorplan in small, but dramatic ways.
The doorway between the kitchen and front entry was widened and moved to allow for better flow, more countertop space, and a continuous wall for appliances to be more accessible. A more functional kitchen now offers ample workspace and cabinet storage, along with a built-in breakfast nook countertop.
All new stainless steel LG and Bosch appliances were ordered from Warners’ Stellian.
Another remodel in 2016 converted a closet into a wet bar allows for better hosting in the dining room.
In 2018, after this family had already added a 2nd story addition, remodeled their kitchen, and converted the dining room closet into a wet bar, they decided it was time to remodel their basement.
Finishing a portion of the basement to make a living room and giving the home an additional bathroom allows for the family and guests to have more personal space. With every project, solid oak woodwork has been installed, classic countertops and traditional tile selected, and glass knobs used.
Where the finished basement area meets the utility room, Castle designed a barn door, so the cat will never be locked out of its litter box.
The 3/4 bathroom is spacious and bright. The new shower floor features a unique pebble mosaic tile from Ceramic Tileworks. Bathroom sconces from Creative Lighting add a contemporary touch.
Overall, this home is suited not only to the home’s original character; it is also suited to house the owners’ family for a lifetime.
This home will be featured on the 2019 Castle Home Tour, September 28 – 29th. Showcased projects include their kitchen, wet bar, and basement. Not on tour is a second-floor addition including a master suite.
Separate Kitchen with Concrete Benchtops Design Ideas
4
