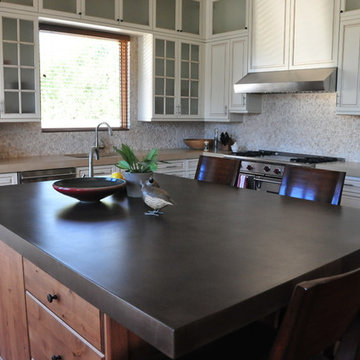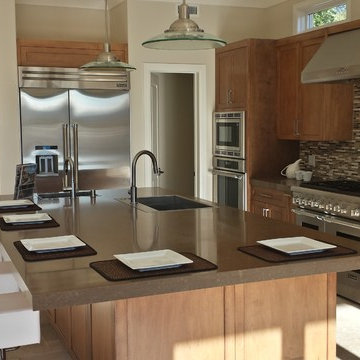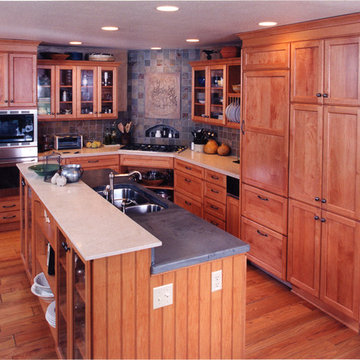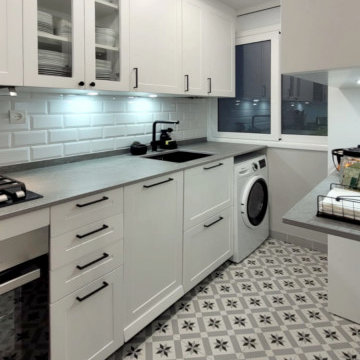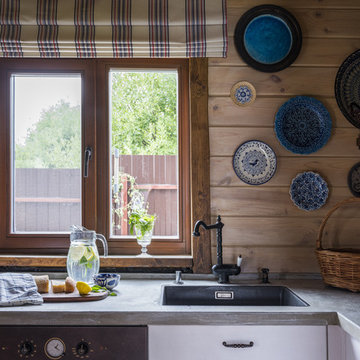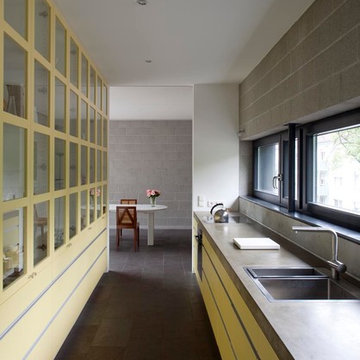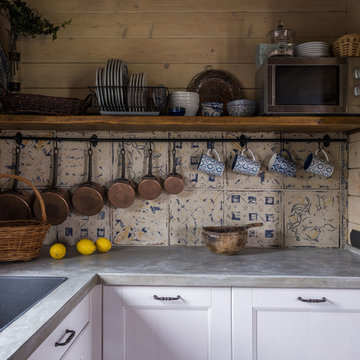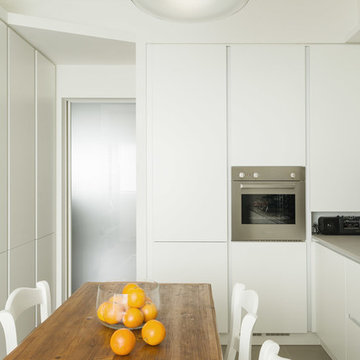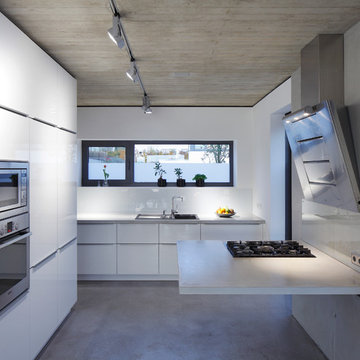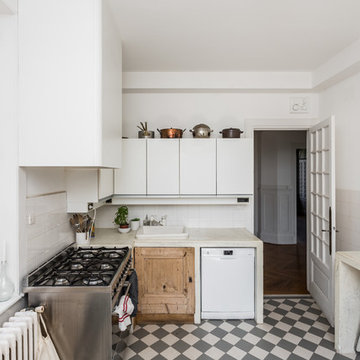Separate Kitchen with Concrete Benchtops Design Ideas
Refine by:
Budget
Sort by:Popular Today
121 - 140 of 1,052 photos
Item 1 of 3
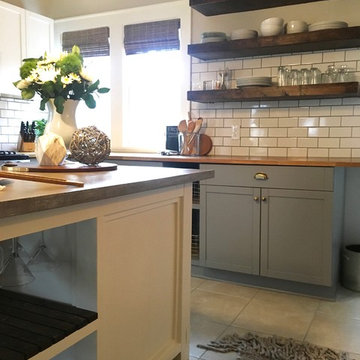
Painted bottom cabinets in Sherwin Williams "Dovetail" uppers painted in SW's "White Flour". Shelves, Island, Wood Wall, and Ceiling all fabricated by Shawn Crone. All work was designed, executed, and installed by him!
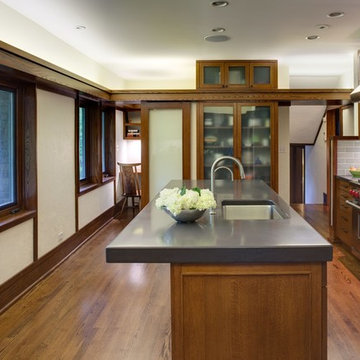
New kitchen replaced 1970's kitchen, using the architectural language of the original house.
Eric Hausman, photographer
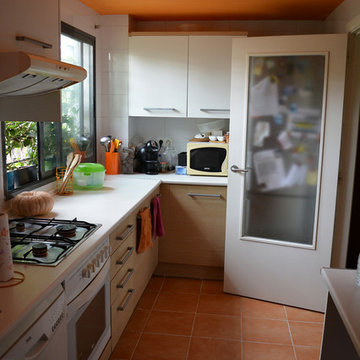
El suelo, techo y muebles anteriores daban sensación de "pequeñes" y desorden por sus colores y materiales y por eso se ha optado por prolongar el mismo suelo del resto de la vivienda hasta la cocina y aumentando la luminosidad (y por lo tanto el efecto de mayor volumen) gracias al uso de acabados claros aunque con un toque de calidez que da la textura de madera elegida para los frentes y puertas. Como único contraste se ha decidido poner una encimera efecto cemento que acompañe el acero de los electrodomésticos.
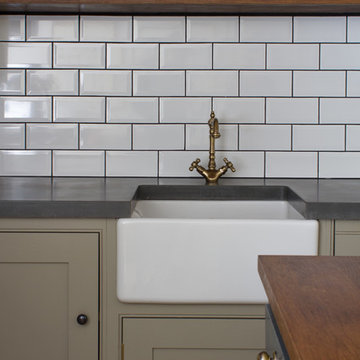
Charlie O'Beirne
A traditional Belfast Sink with an in-keeping Tre Mercati French Classic tap. White Metro Tiles with dark grout and polished concrete worktops to finish. the shaker style cabinetry is painted in Paper & Paint Egyptian Grey.
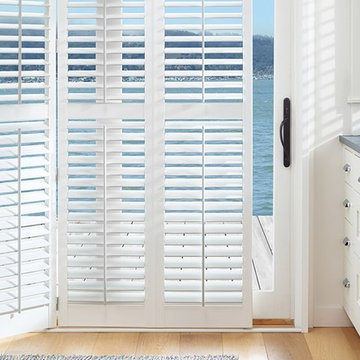
Reinforced in major stress points with interior aluminum bracing and resin blocks for added strength and stability.
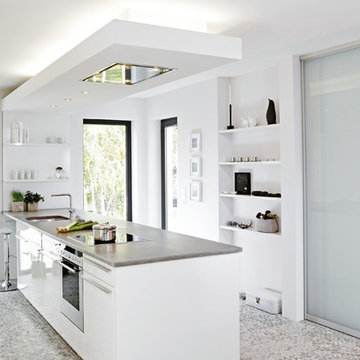
DIE KÜCHE FÜR EIN NEUES HAUS IM STADTZENTRUM. Aus einer schmalen Baulücke wurde moderne Architektur geformt, schlank und hoch. Lufträume und Glas erlauben wechselnde Blickkontakte. Die Küche nimmt das Design des Hauses auf, ist ein Objekt im Raum und kreativer Pool, Treffpunkt für Gleichgesinnte.
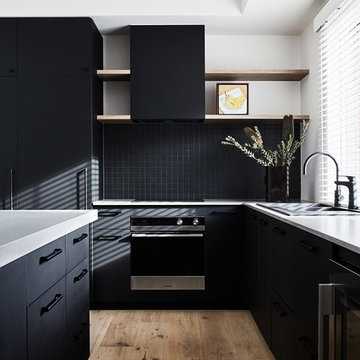
Stunning Industrial black Kitchen featuring Castella Terrace Handle in Matte Black, project designed by Red Door Project, Melbourne and photgraphed by James Geer Photography
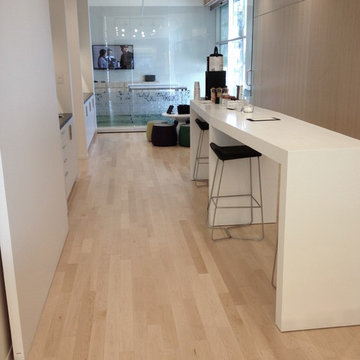
Take a look at our beautiful Natural Select and Better Hard Maple hardwood flooring in Desjardins Marché Central offices.
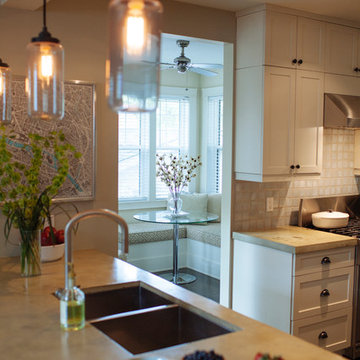
Our crescentwood project started with the need for more space in the kitchen. Two interior walls were removed and 250sq' was added to create a south facing breakfast nook and back entrance. In keeping with the character of the home and the families contemporary lifestyle, we chose shaker style cabinets, deep undermount sink, modern faucet, concrete countertops and aged hardware for a beautifully mixed nod to past and present design.
Photo Credit: 26projects.com
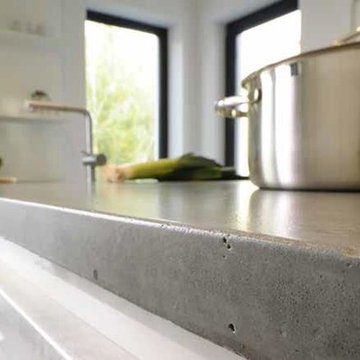
Die Arbeitsplatte aus Beton unterstreicht den modernen Charakter des Hauses und seiner Gestaltung.
Separate Kitchen with Concrete Benchtops Design Ideas
7
