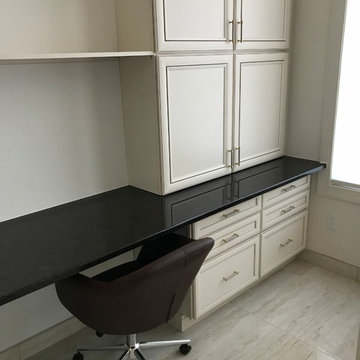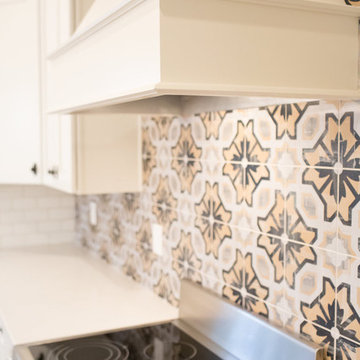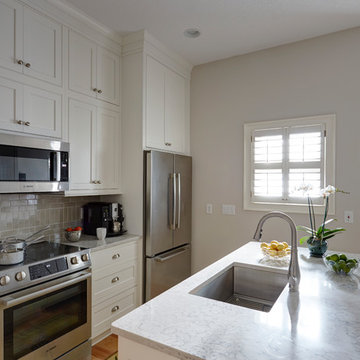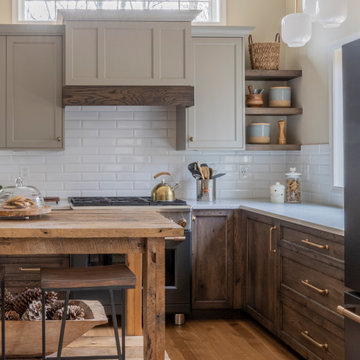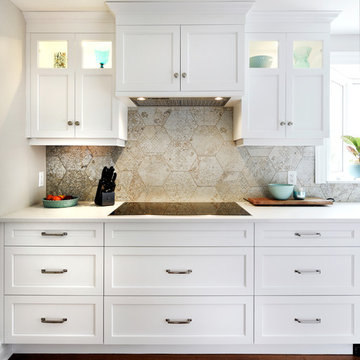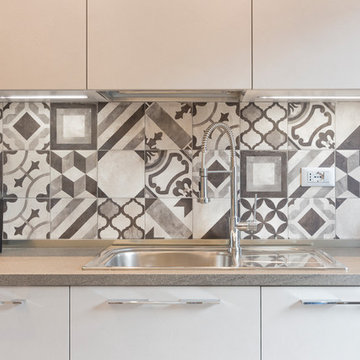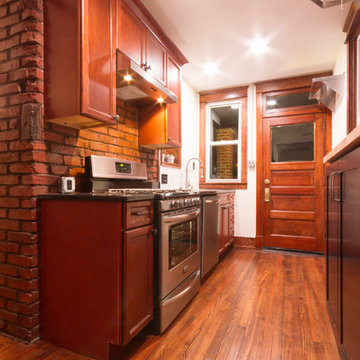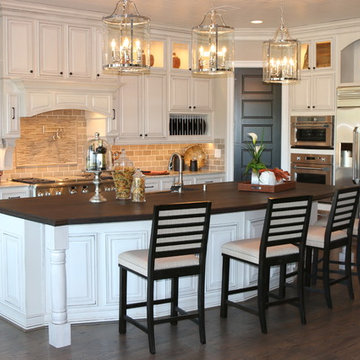Separate Kitchen with Porcelain Splashback Design Ideas
Refine by:
Budget
Sort by:Popular Today
41 - 60 of 7,673 photos
Item 1 of 3

This beverage nook berings in wlanut elements and reates the perfet spot for drinks.
Classic white kitchen designed and built by Jewett Farms + Co. Functional for family life with a design that will stand the test of time. White cabinetry, soapstone perimeter counters and marble island top. Hand scraped walnut floors. Walnut drawer interiors and walnut trim on the range hood. Many interior details, check out the rest of the project photos to see them all.
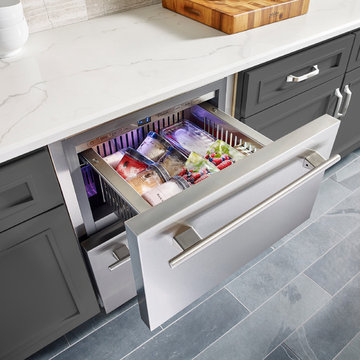
True 24" Undercounter Freezer Drawers- Adding even more flexibility to your space, True Undercounter Freezers provide a way to store your frozen items where you need them. Both door and drawer models are UL-rated for outdoor use making these units the ideal addition to you home, both indoor and out.

Wellborn Premier Prairie Maple Shaker Doors, Bleu Color, Amerock Satin Brass Bar Pulls, Delta Satin Brass Touch Faucet, Kraus Deep Undermount Sik, Gray Quartz Countertops, GE Profile Slate Gray Matte Finish Appliances, Brushed Gold Light Fixtures, Floor & Decor Printed Porcelain Tiles w/ Vintage Details, Floating Stained Shelves for Coffee Bar, Neptune Synergy Mixed Width Water Proof San Marcos Color Vinyl Snap Down Plank Flooring, Brushed Nickel Outlet Covers, Zline Drop in 30" Cooktop, Rev-a-Shelf Lazy Susan, Double Super Trash Pullout, & Spice Rack, this little Galley has it ALL!
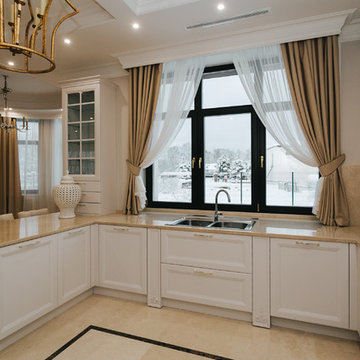
Общая зона , кухня и столовая. Соединили текстилем разной высоты. Карнизы встроены в нишу.
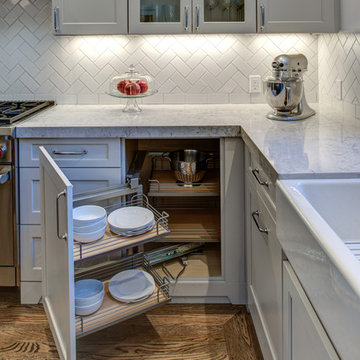
These empty-nesters were looking to create a brighter and less cluttered kitchen for entertaining. The designer began with simplifying the space, while giving more storage solutions. An extra-long island was created to create a large base for entertaining. A separate bar was inserted for appetizers and drinks to generate a better flow within the kitchen. Finally, over-head and under-cabinet lighting was added to animate the space well into the night.
Treve Johnson Photography

Дизайн-проект реализован Архитектором-Дизайнером Екатериной Ялалтыновой. Комплектация и декорирование - Бюро9. Строительная компания - ООО "Шафт"

A refurbished antique sink completed this very special butlers pantry space.
Damianos Photography
Separate Kitchen with Porcelain Splashback Design Ideas
3
