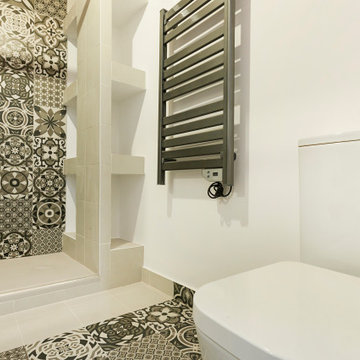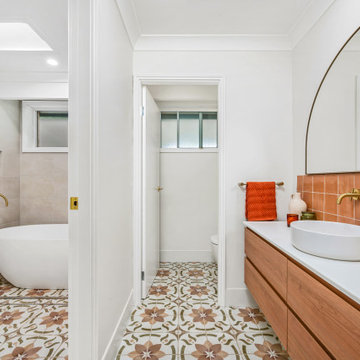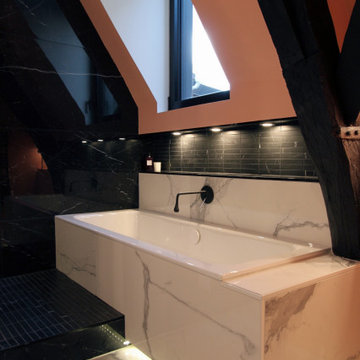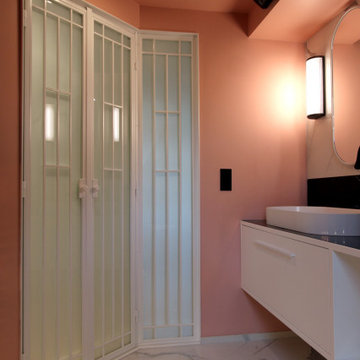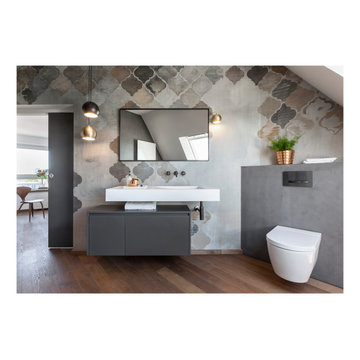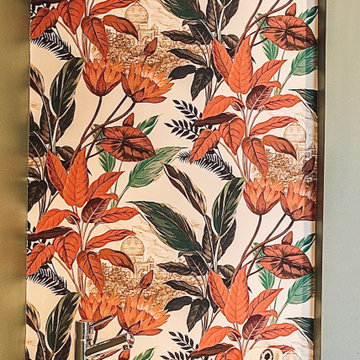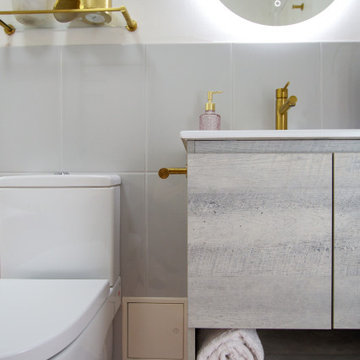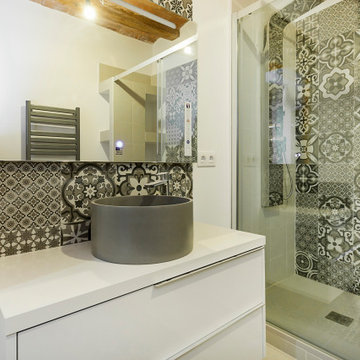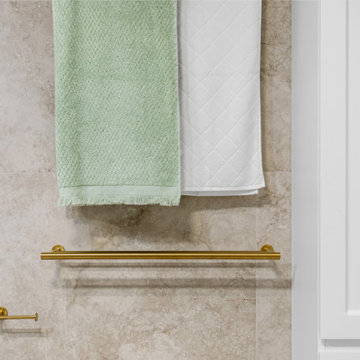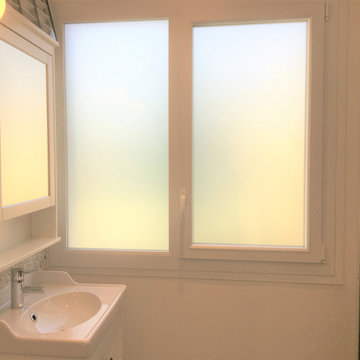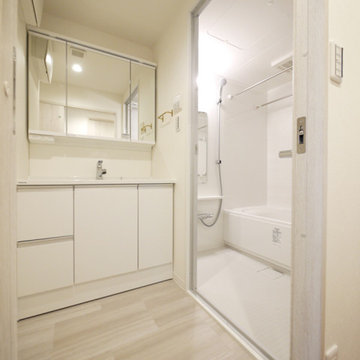Shabby-Chic Style Bathroom Design Ideas with a Floating Vanity
Refine by:
Budget
Sort by:Popular Today
1 - 20 of 111 photos
Item 1 of 3
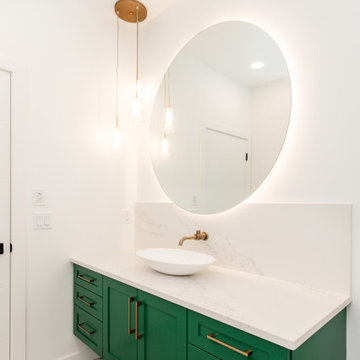
A stunning custom green floating vanity sets this half bath apart from any other! The extra tall quartz backsplash finishes the look perfectly.

Une douche complètement recouverte de zelliges écailles en rose-beige avec sa petite niche intégrée.
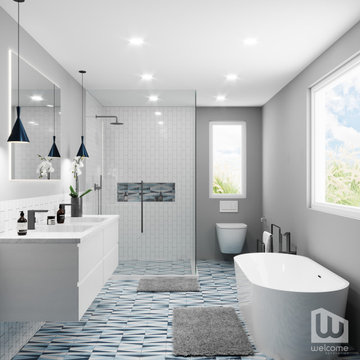
Palm Springs - Bold Funkiness. This collection was designed for our love of bold patterns and playful colors.
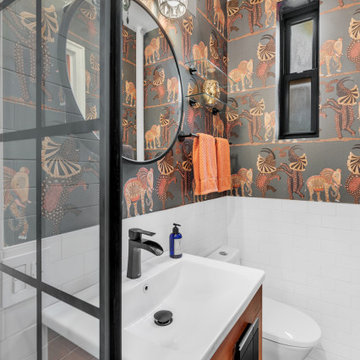
SABI Construction recently wrapped up a full bathroom gut renovation at 345 E 49th St, New York, NY 10017. This project encompassed a comprehensive design-build package, securing board approval, DOB permitting, and construction management. The bathroom now boasts a shabby-chic style, featuring safari-themed wallpaper, marrying modern aesthetics with functionality.
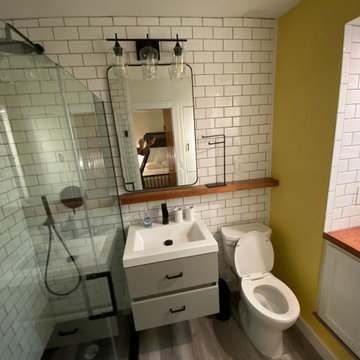
Completely remodeled bathroom with floating vanity, custom floating shelf and fully custom shaker cabinet with butcher block top.
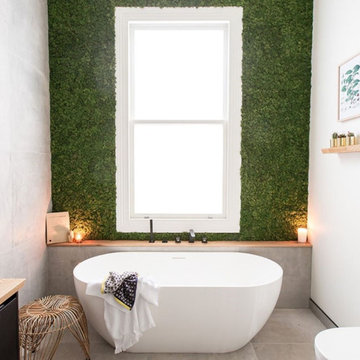
bathroom with heaps of potential, this was a great challenge with a fantastic end result.
The use of grey was on-trend and works well with the black bathroom fixtures and use of timber which along with the natural light, helps to maximise the perception of bathroom space. The beautiful floor-standing bath with the bold green adds a unique beautiful feature to the room, what more could you want from a bathroom than washing away the day in this beautiful rejuvenating space.
The mix of subtle and bold shades mixed with natural light combine effortlessly to create a stunning bathroom which boasts contemporary chic style and space
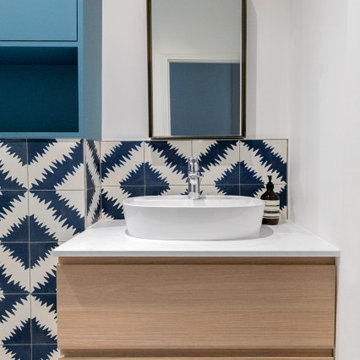
Nos clients, une famille avec 3 enfants, ont fait l'acquisition de ce bien avec une jolie surface de type loft (200 m²). Cependant, ce dernier manquait de personnalité et il était nécessaire de créer de belles liaisons entre les différents étages afin d'obtenir un tout cohérent et esthétique.
Nos équipes, en collaboration avec @charlotte_fequet, ont travaillé des tons pastel, camaïeux de bleus afin de créer une continuité et d’amener le ciel bleu à l’intérieur.
Pour le sol du RDC, nous avons coulé du béton ciré @okre.eu afin d'accentuer le côté loft tout en réduisant les coûts de dépose parquet. Néanmoins, pour les pièces à l'étage, un nouveau parquet a été posé pour plus de chaleur.
Au RDC, la chambre parentale a été remplacée par une cuisine. Elle s'ouvre à présent sur le salon, la salle à manger ainsi que la terrasse. La nouvelle cuisine offre à la fois un côté doux avec ses caissons peints en Biscuit vert (@ressource_peintures) et un côté graphique grâce à ses suspensions @celinewrightparis et ses deux verrières sur mesure.
Ce côté graphique est également présent dans les SDB avec des carreaux de ciments signés @mosaic.factory. On y retrouve des choix avant-gardistes à l'instar des carreaux de ciments créés en collaboration avec Valentine Bärg ou encore ceux issus de la collection "Forma".
Des menuiseries sur mesure viennent embellir le loft tout en le rendant plus fonctionnel. Dans le salon, les rangements sous l'escalier et la banquette ; le salon TV où nos équipes ont fait du semi sur mesure avec des caissons @ikeafrance ; les verrières de la SDB et de la cuisine ; ou encore cette somptueuse bibliothèque qui vient structurer le couloir
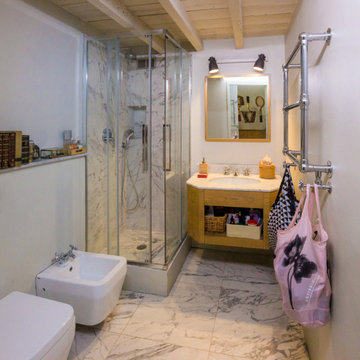
In zona Navigli a Milano, affacciato sul cortile interno di un condominio con unità abitative a ringhiera, prende vita il progetto dell’architetto Pierluigi Fasoli. Un monolocale soppalcato caratterizzato da funzionalità e giovinezza. La naturalezza del rovere Rosenheim incontra la ricercatezza delle forme e l’attenzione al dettaglio degli arredi dal sentore shabby chic. La cucina rappresenta perfettamente questa accuratezza nella scelta di maniglie in metallo dal gusto retrò abbinate agli arredi dalle linee semplici in rovere Rosenheim. Il piano in acciaio satinato accompagnato dalle ante dei pensili in ardesia donano un tocco industrial, ripreso anche nella scelta degli sgabelli per il piano snack. Le mattonelle a parete in ceramica bianca adornano con stile una cucina funzionale che non rinuncia a preziosismi di stile. Gli infissi classici delle porte-finestre in legno bianco fascettato si inseriscono coerentemente in questo ambiente.
La zona giorno si compone di un immenso divano ad angolo con piano di appoggio posto frontalmente estremamente semplice e grezzo nelle finiture. Fanno da cornice una vetrinetta illuminata ed elementi contenitori che sfruttano tutti i vuoti della stanza. È così che gli infissi della porta finestra ospitano nella parte superiore una piccola libreria con anta in vetro e la spalla del divano si trasforma in un volume contenitore con apertura ad anta. Funzionalità che trova la sua massima espressione nell’armadiatura a servizio che congiunge la cucina alla zona giorno. La forma trapezoidale di questo arredo crea un dinamismo fresco e leggero, consentendo l’utilizzo sia di ante a tutta altezza, sia di credenza con piano d’appoggio.
La camera da letto occupa la parte soppalcata del monolocale, aprendo la vista sull’intero ambiente, mentre il bagno si nasconde al di sotto di questa in una stanza apposita ricreata all’interno del locale. Un bagno dalla ricercatezza espressa nella scelta materica del marmo bianco, che non rinuncia a dettagli shabby chic con il pensile in rovere sagomato.
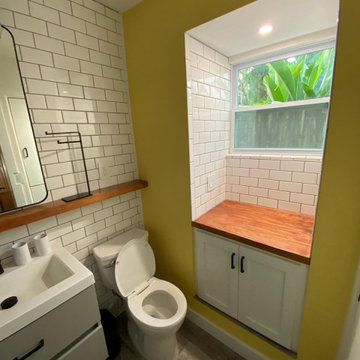
Completely remodeled bathroom with floating vanity, custom floating shelf and fully custom shaker cabinet with butcher block top.
Shabby-Chic Style Bathroom Design Ideas with a Floating Vanity
1
