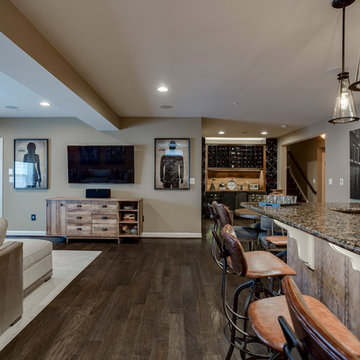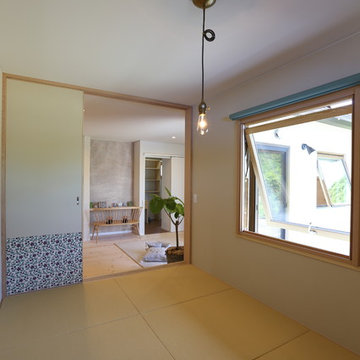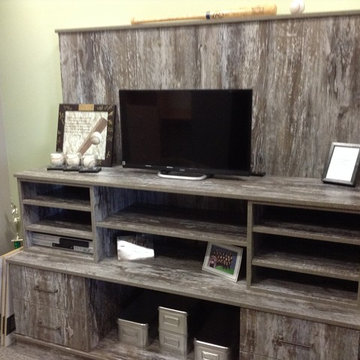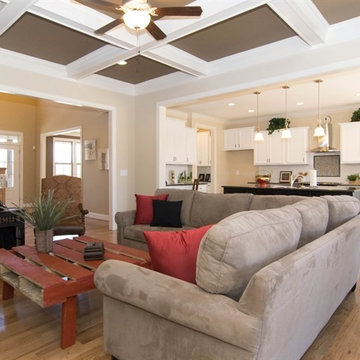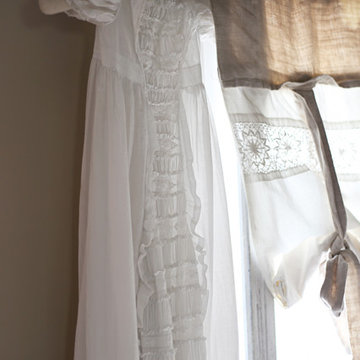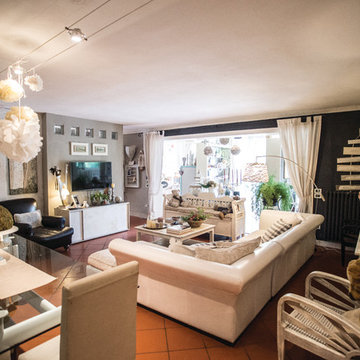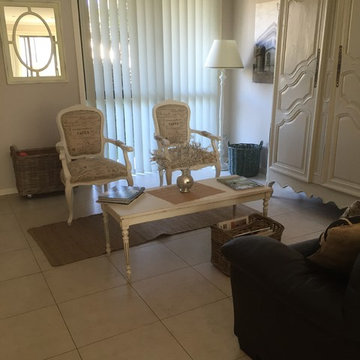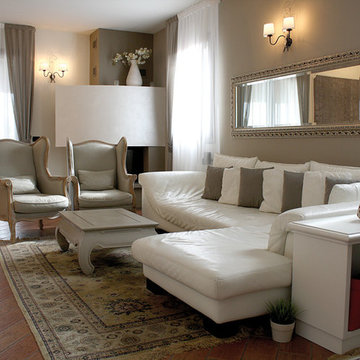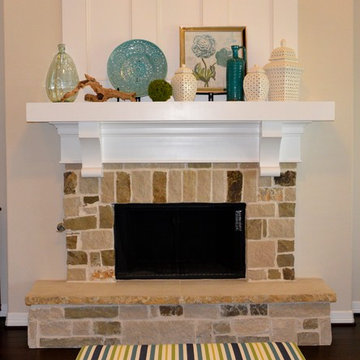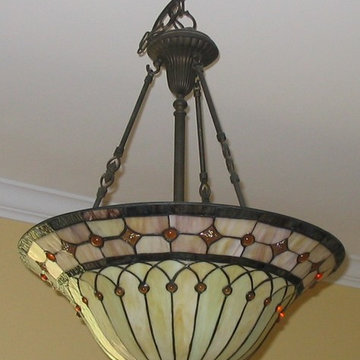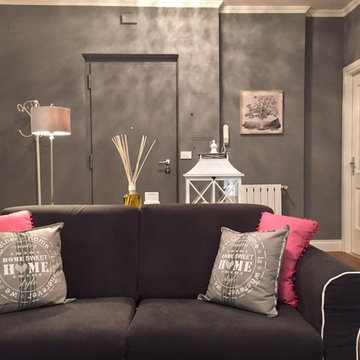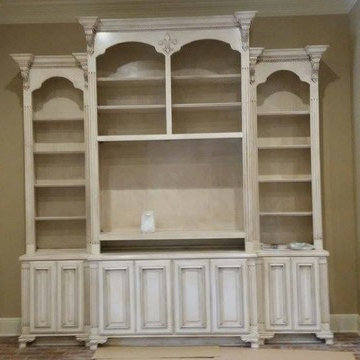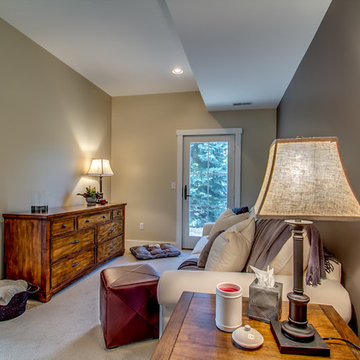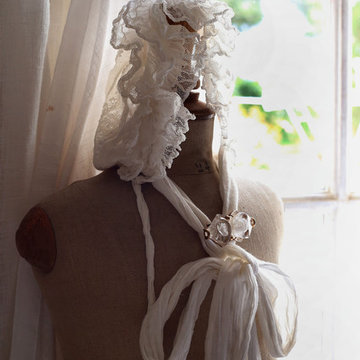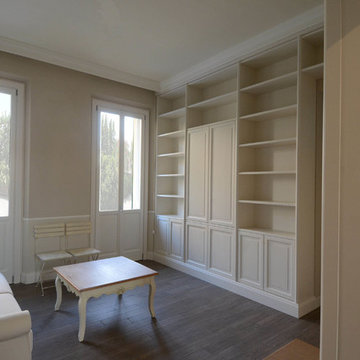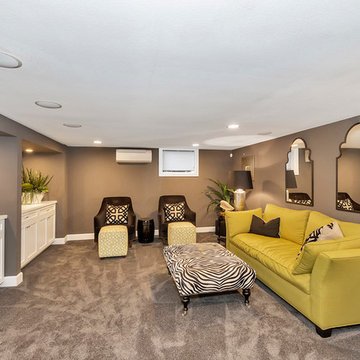Shabby-Chic Style Brown Family Room Design Photos
Refine by:
Budget
Sort by:Popular Today
161 - 180 of 415 photos
Item 1 of 3
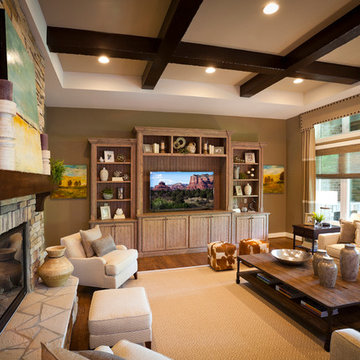
Photo by Ross Van Pelt. Interior design by Jill Koch. Builder - Jack Wieland Homes. Homearama 2014 in Carriage Hill
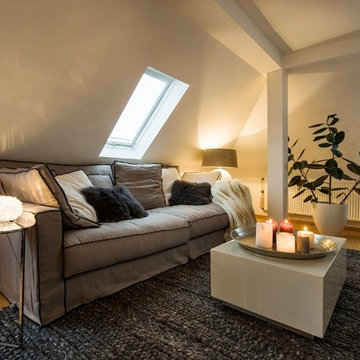
Das Long Island Sofa stammt aus dem Design Studio von Roche Bobois und wird der Kollektion 'Nouveaux Classiques` zugeordnet. Der Stoffbezug Lino Stone Washed besteht zu 100% aus Leinen und ist vollständig abnehmbar. Die Kontrastnaht wurde mit dem sogenannten Überwendlingsstich genäht. Das Sofa ist auch in anderen Größen als Eckkomposition, gerades Sofa, Sessel und als Puff, sowie in einer Schlafsofa-Version verfügbar.
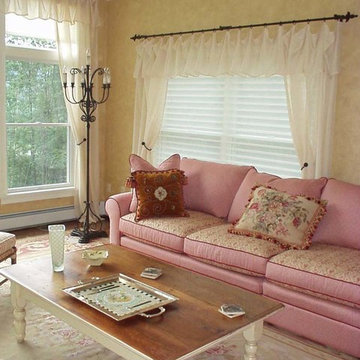
A soft, feminine window treatment in shabby chic style. Sheer fabric valence on an iron rod with matching sheer panels.
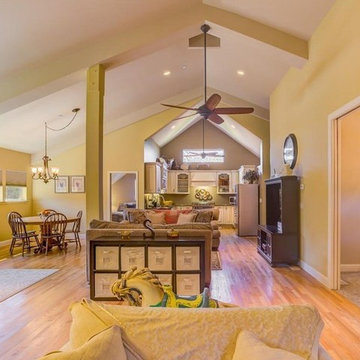
This 36' x 36' horse barn in Winters, California has a full apartment on the second floor. The loft features a master suite, guest bedroom, guest bath, full kitchen, office nook and an open space for the family room and dining area. The decor is a combination of French Country and Shabby Chic, with just a hint of traditional. The warm colors and soft finishes make the space welcoming and comfortable. The entrance is on the lower level, where a reading room sits. Two of the unused horse stalls double as a home gym and storage pantry.
This structure is available from Barn Pros as an engineered building package. To learn more, send us a message through Houzz.
Shabby-Chic Style Brown Family Room Design Photos
9
