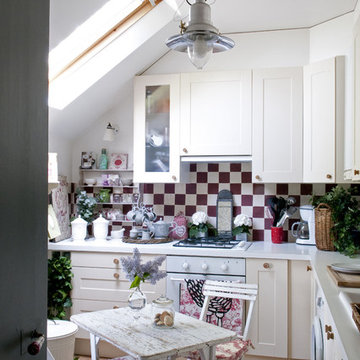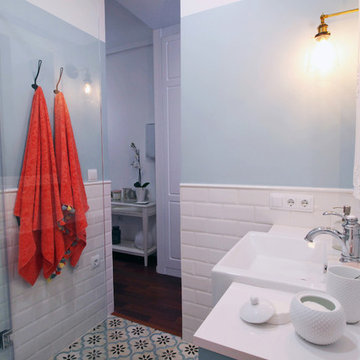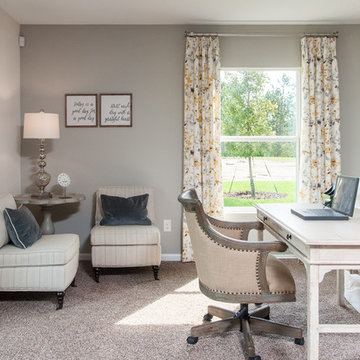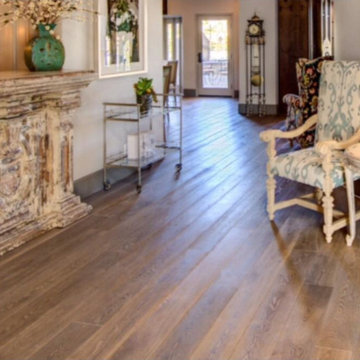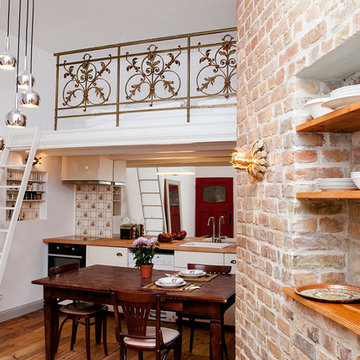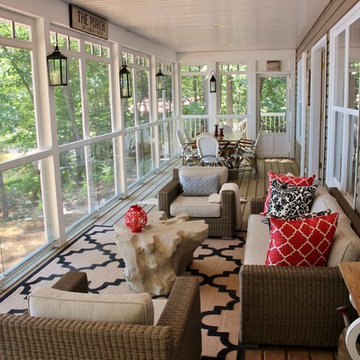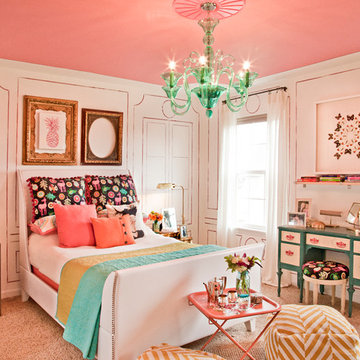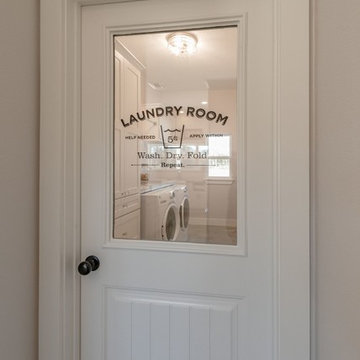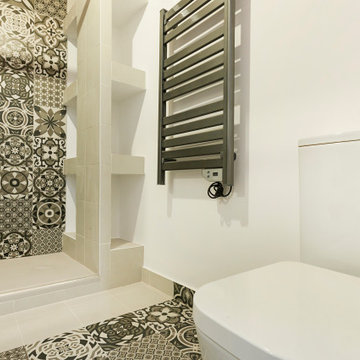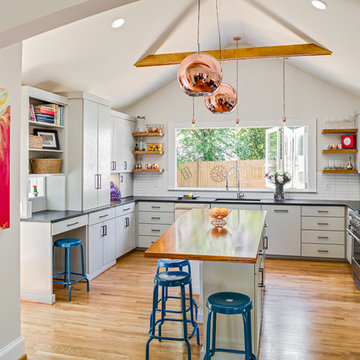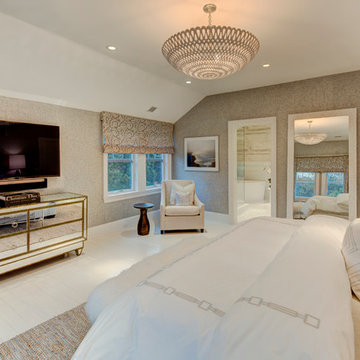5,168 Shabby-Chic Style Home Design Photos
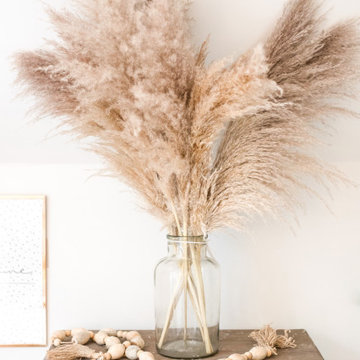
Boho Style in Shabby Chic Interior design.
Pampas grass on top of a rusticated side table.
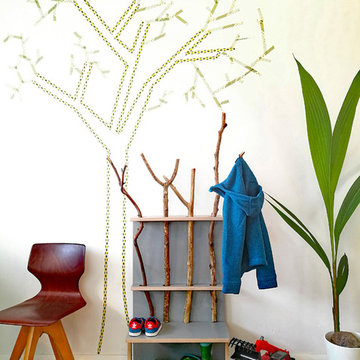
A playful design for the little explorers of the world, your child’s choice is the final part of this minimalist wardrobe.
The StammPlatz kid’s wardrobe is charmingly creative storage design by the German Design Award winning studio Fnurst. StammPlatz is based on a child’s fundamental eagerness to explore, a desire to bring the natural world into our own little worlds and homes. With the StammPlatz your child can enjoy and learn from the natural world around them. A minimalist shoe-rack and shelf-unit forms the base of the StammPlatz; you and your child is then invited to go out and collect the sticks or branches of appropriate sizes to form the hangers of the wardrobe.
Nature becomes your child’s coat hook. As your child grows so their storage must too, but there is no need to purchase something new with the StammPlatz, instead your child can simply explore and collect new larger branches and sticks for their wardrobe. Coated in a special melamin-coating, the StammPlatz is constructed of high-quality birch-plywood, and is designed to resist west garments and muddy souls.
Product Features:
Your child’s hand-picked branches complete the design
Durable and long-lasting material design
Easy to assemble, a small Allen key and self-adhesive felt gliders
Height: 79 cm
Width: 49 cm
Depth: 26.5 cm
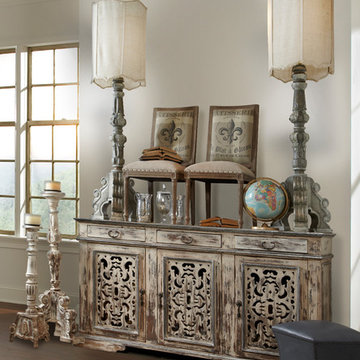
The calada buffet is a very unique piece. It can be made in any of our finishes and any configuration. The oversized santa ynez lamps with porto shades make a beautiful statement if you have the ceilings for them!
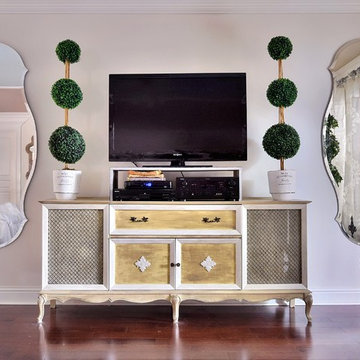
living room.
This room was formerly a large, tiled space painted a dark shade of green. The light barely peeked in and when it did, it hardly was noticed as it did not bounce off the walls or move about the space.
Here we combined vintage, French Country and Shabby Chic to create a stunning and functional Family Room.
A vintage stereo cabinet was secured at a local auction, deconstructed and converted into a functional and beautiful media stand.
Do you love Shabby Chic?
White - on - White?
French Country?
We sure do as well and by cleverly and skillfully combining different shades and textures of white create a soothing and relaxing family room retreat.
These custom designed family rooms all boast the use of antiques and vintage pieces along with new elements to add interest making your family room UNIQUE!
Making your room a 'statement' room that you friends will swoon over is accomplished first by the careful design sourcing and selection of the large pieces but the interior design details in the drapery, decor, pillows, art and greenery all combine to make you smile !
KHB Interiors -
Award Winning Luxury Interior Design Specializing in Creating UNIQUE Homes and Spaces for Clients in Old Metairie, Lakeview, Uptown and all of New Orleans.
We are one of the only interior design firms specializing in marrying the old historic elements with new transitional pieces. Blending your antiques with new pieces will give you a UNIQUE home that will make a lasting statement.
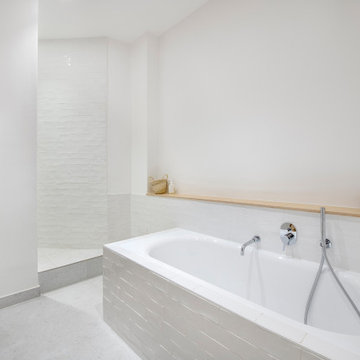
Après plusieurs visites d'appartement, nos clients décident d'orienter leurs recherches vers un bien à rénover afin de pouvoir personnaliser leur futur foyer.
Leur premier achat va se porter sur ce charmant 80 m2 situé au cœur de Paris. Souhaitant créer un bien intemporel, ils travaillent avec nos architectes sur des couleurs nudes, terracota et des touches boisées. Le blanc est également au RDV afin d'accentuer la luminosité de l'appartement qui est sur cour.
La cuisine a fait l'objet d'une optimisation pour obtenir une profondeur de 60cm et installer ainsi sur toute la longueur et la hauteur les rangements nécessaires pour être ultra-fonctionnelle. Elle se ferme par une élégante porte art déco dessinée par les architectes.
Dans les chambres, les rangements se multiplient ! Nous avons cloisonné des portes inutiles qui sont changées en bibliothèque; dans la suite parentale, nos experts ont créé une tête de lit sur-mesure et ajusté un dressing Ikea qui s'élève à présent jusqu'au plafond.
Bien qu'intemporel, ce bien n'en est pas moins singulier. A titre d'exemple, la salle de bain qui est un clin d'œil aux lavabos d'école ou encore le salon et son mur tapissé de petites feuilles dorées.
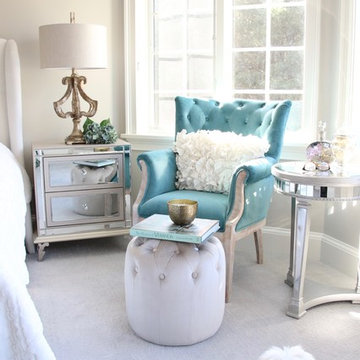
Amie Freling at www.memehill.com
Nightstand: Hollywood Nightstand
Table Lamp: Vinadio Table Lamp
Accent Table: Tierney Mirrored Accent Table
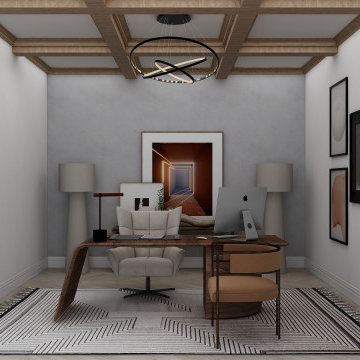
a Boho-chic home office design characterized by natural wood, simple lines, and a neutral color palette.
this combination brings serenity, calm, and peacefulness to it's owners.
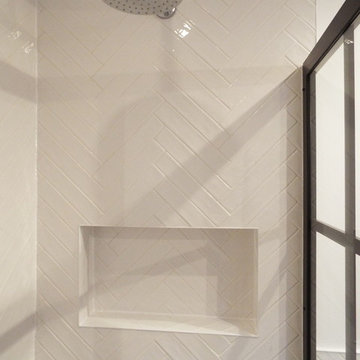
LBI transformed this small loft bathroom into a modern, stylish shower room.
We installed white herringbone tiles on the wall with patterned floor tile along with a black frame shower door.
We also installed a modern sit on basin with a solid wood vanity top to compliment the black framed shower panel.
In the shower area we installed a rain shower and tiled alcove to complete the look.
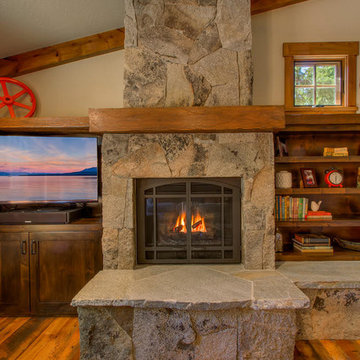
Stone fireplace is central to the Living Room. Bookshelves and a TV cabinet flank the gas fireplace. A distressed timber mantle is mimicked at the picture rail and the top of the bookcase. Flooring also is distressed wood.
5,168 Shabby-Chic Style Home Design Photos
8



















