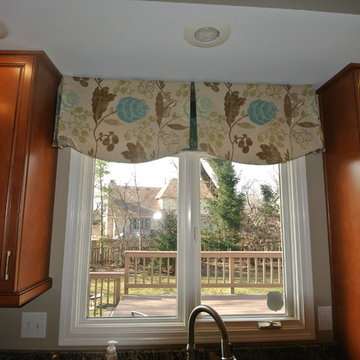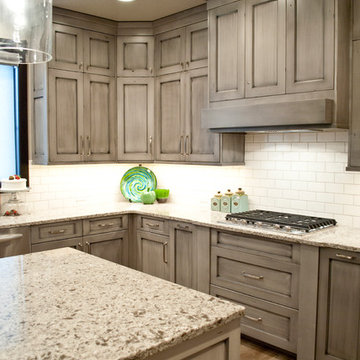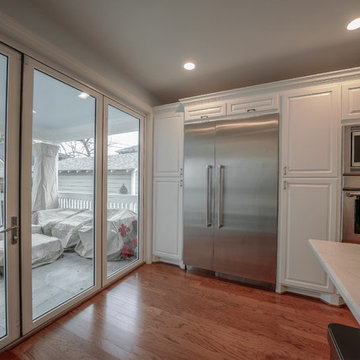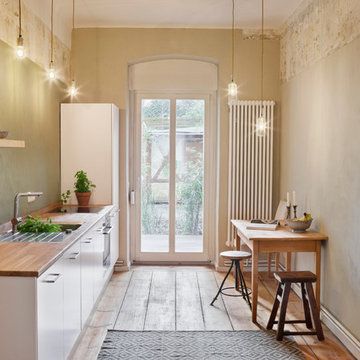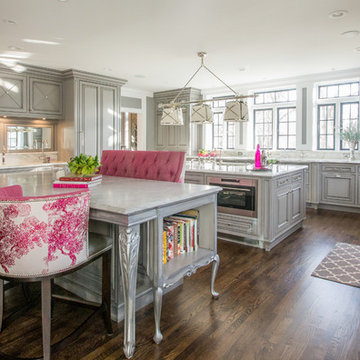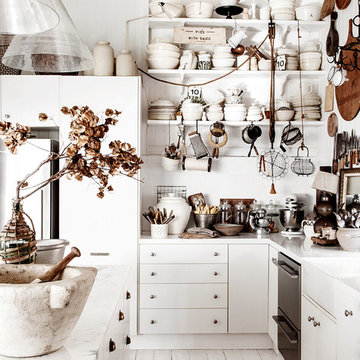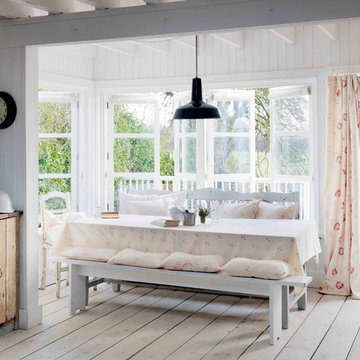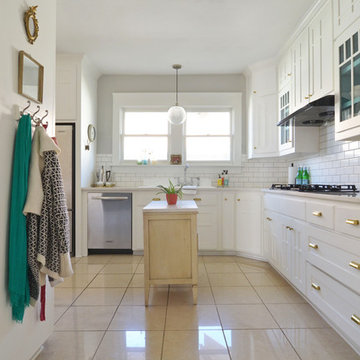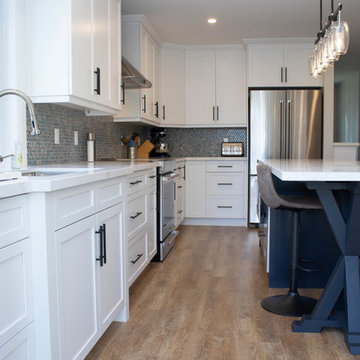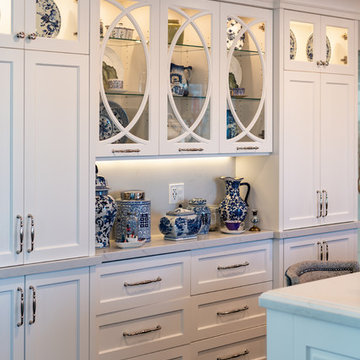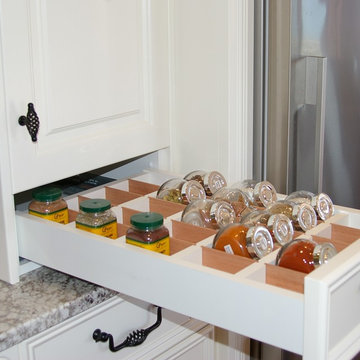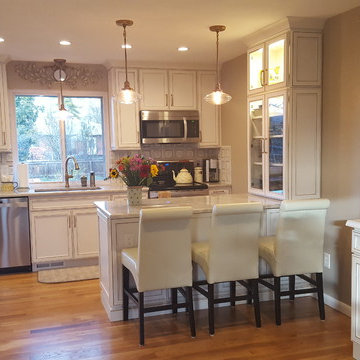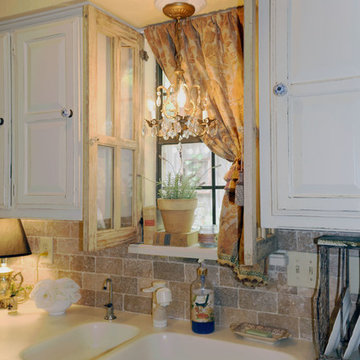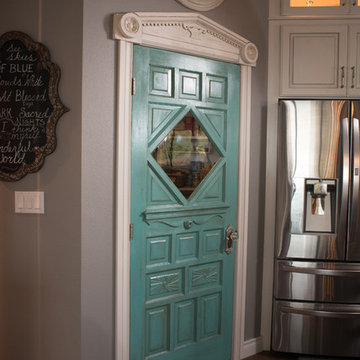Shabby-Chic Style Kitchen Design Ideas
Refine by:
Budget
Sort by:Popular Today
61 - 80 of 7,922 photos
Item 1 of 2

a fresh bohemian open kitchen design.
this design is intended to bring life and color to its surroundings, with bright green cabinets that imitate nature and the fluted island front that creates a beautiful contrast between the elegant marble backsplash and the earthiness of the natural wood.
this kitchen design is the perfect combination between classic elegance and Boho-chic.
Find the right local pro for your project
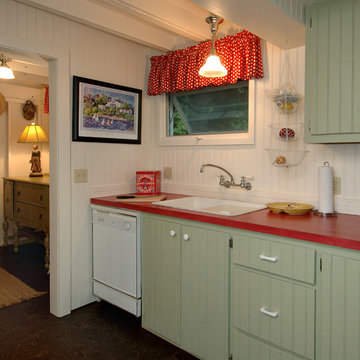
Phoenix Photography Harbor Springs, mi, Bay View, vintage, cozy, quaint, country, cottage, seaside, lakeside,

We completed a luxury apartment in Primrose Hill. This is the second apartment within the same building to be designed by the practice, commissioned by a new client who viewed the initial scheme and immediately briefed the practice to conduct a similar high-end refurbishment.
The brief was to fully maximise the potential of the 60-square metre, two-bedroom flat, improving usable space, and optimising natural light.
We significantly reconfigured the apartment’s spatial lay-out – the relocated kitchen, now open-plan, is seamlessly integrated within the living area, while a window between the kitchen and the entrance hallway creates new visual connections and a more coherent sense of progression from one space to the next.
The previously rather constrained single bedroom has been enlarged, with additional windows introducing much needed natural light. The reconfigured space also includes a new bathroom.
The apartment is finely detailed, with bespoke joinery and ingenious storage solutions such as a walk-in wardrobe in the master bedroom and a floating sideboard in the living room.
Elsewhere, potential space has been imaginatively deployed – a former wall cabinet now accommodates the guest WC.
The choice of colour palette and materials is deliberately light in tone, further enhancing the apartment’s spatial volumes, while colourful furniture and accessories provide focus and variation.
Photographer: Rory Gardiner
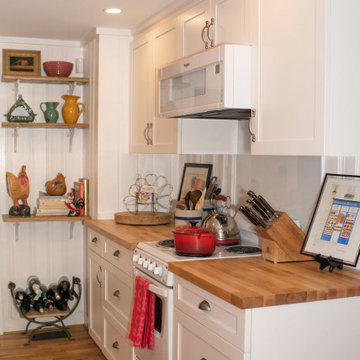
Bright white, shaker style cabinets and butcher block counter tops, combine to brighten up this cottage kitchen.
A farmhouse sink base in a contrasting wood adds a vintage feel.
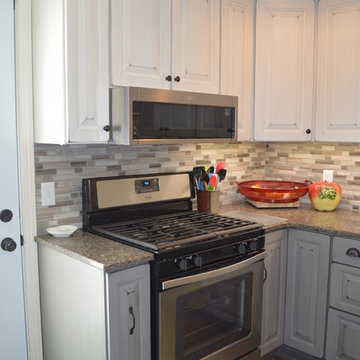
2-Shades of Gray for this homey little kitchen. Heron Plume & Dovetail Subltle Vintage Black Paint Grade Cabinets. Mountain Mist Quartz. Coretec Flooring
Shabby-Chic Style Kitchen Design Ideas
4
