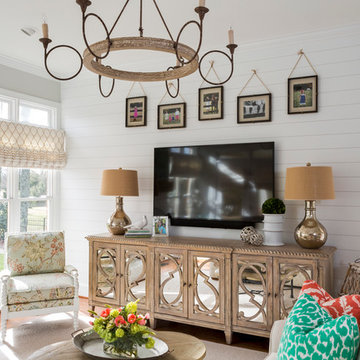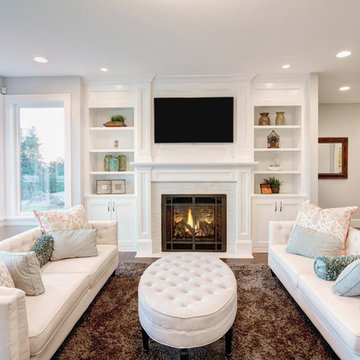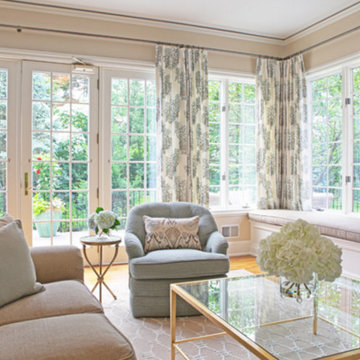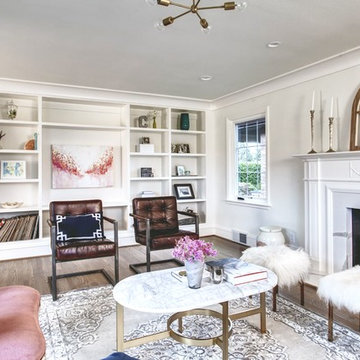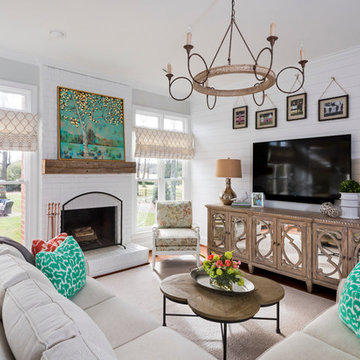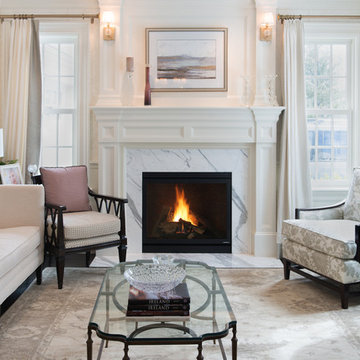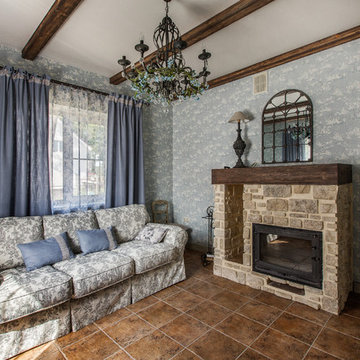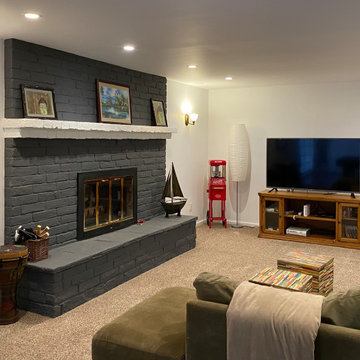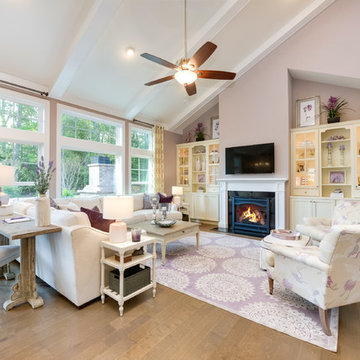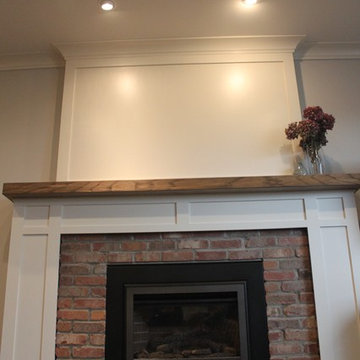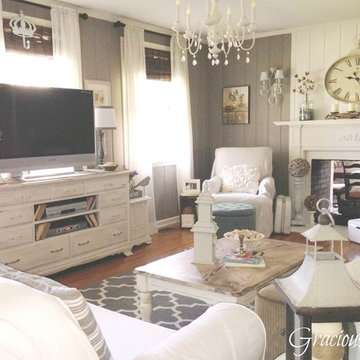Shabby-Chic Style Living Design Ideas
Refine by:
Budget
Sort by:Popular Today
141 - 160 of 782 photos
Item 1 of 3
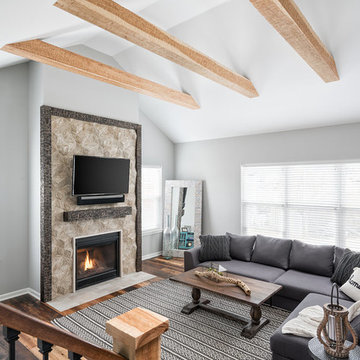
Fireplace surround product is by RealStone Systems from their Hive collection in Driftwood color. Hive tiles are a composite of resin and recycled marble and travertine stone, recreating the look of wood and natural stone.
The tile is framed in rustic hand chiseled wood to compliment the ceiling beams but is stained in a darker finish for contrast.
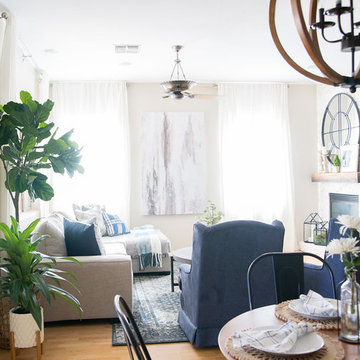
Family room got a new fireplace with stacked stone and a the blue and gray hues offer a light, bright and clean looking new family room!
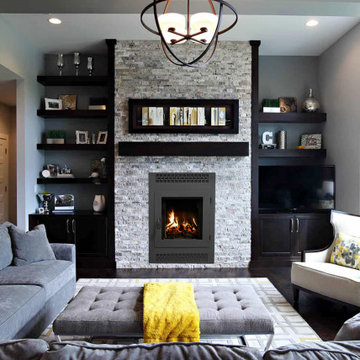
The American series revolutionizes
wood burning fireplaces with a bold
design and a tall, unobstructed flame
view that brings the natural beauty of
a wood fire to the forefront. Featuring an
oversized, single-swing door that’s easily
reversible for your opening preference,
there’s no unnecessary framework to
impede your view. A deep oversized
firebox further complements the flameforward
design, and the complete
management of outside combustion air
delivers unmatched burn control and
efficiency, giving you the flexibility to
enjoy the American series with the
door open, closed or fully removed.
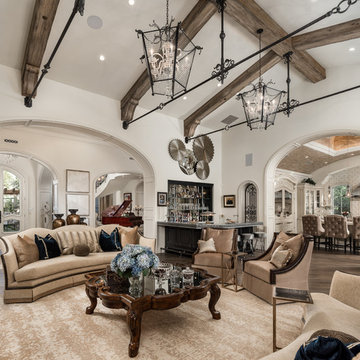
World Renowned Interior Design Firm Fratantoni Interior Designers created this beautiful French Modern Home! They design homes for families all over the world in any size and style. They also have in-house Architecture Firm Fratantoni Design and world class Luxury Home Building Firm Fratantoni Luxury Estates! Hire one or all three companies to design, build and or remodel your home!
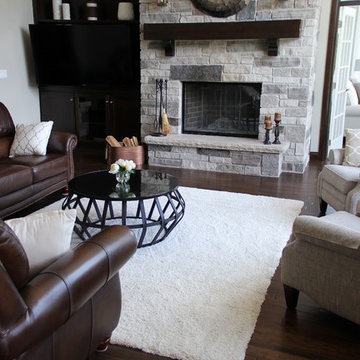
Hardwood: Solid ¾” Hardwood, Paramount Mountain Hickory color Blackburn Random width 2 ¼, 3 ¼”, 5”
This home is nothing short of gorgeous. High contrast between the dark hardwood floors and light furnishings, provides these spaces with timeless beauty. Classic light marble stonework adds to the high contrast of finishes and enriches this home to be the perfect combination of Shabby Chic Style.
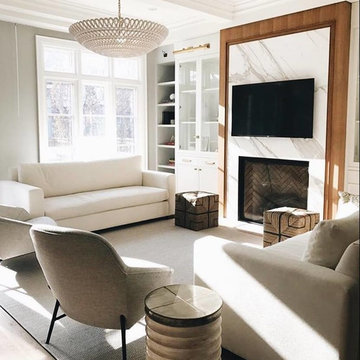
Our lighting looking stunning in this family room!!
Thank you to @feasbyandbleeksdesign for incorporating our fashion forward fixtures in your design.
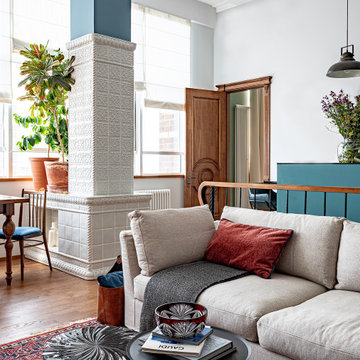
Артистичный интерьер квартиры в Перми с элементами Бохо. Хозяйка - любитель Пермских "Дягилевских Сезонов», принимала активное участие в создании проекта. В работе над интерьером старались максимально использовать местные предметы, живопись местных художников, местную винтажную мебель, декор и даже изразцы местного производства. Самый интересный элемент - гостиная с двухуровневым пространством внизу которого гардеробная, наверху кабинет - библиотека и зона отдыха, а также нестандартно спроектированное пространство ванной комнаты
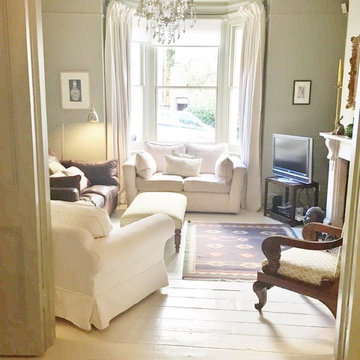
The painted wooden floor compliments the warmth of the french grey on the walls. The client had a few antiques which were highlighted by mixing them with more contemporary furnishings
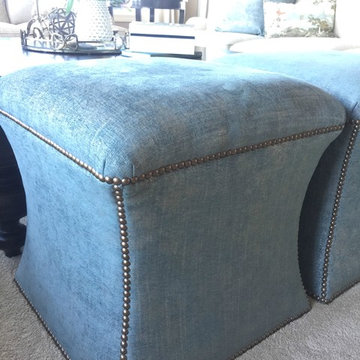
This room was about the view and maximizing seating for their family. We introduced feminine touches to balance the masculine interior.
Shabby-Chic Style Living Design Ideas
8




