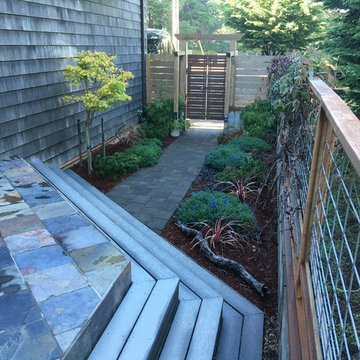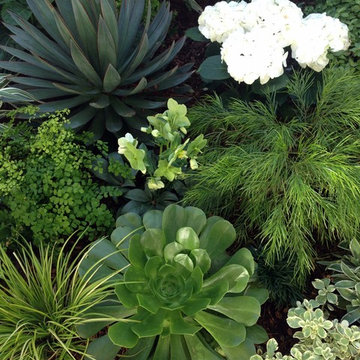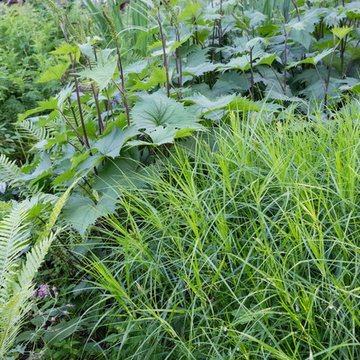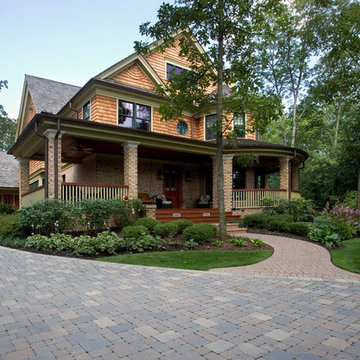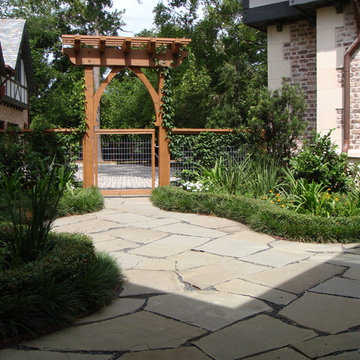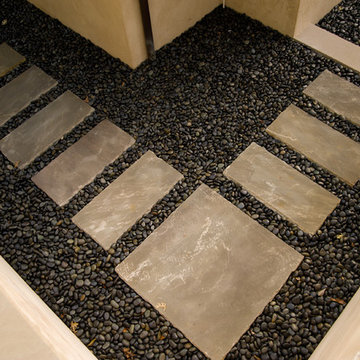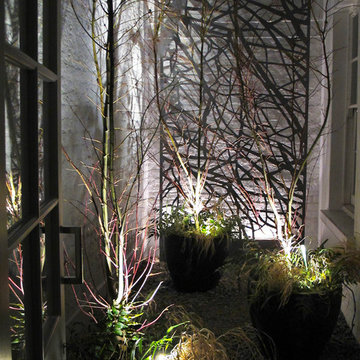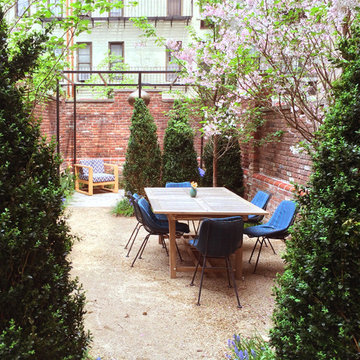Shaded Courtyard Garden Design Ideas
Refine by:
Budget
Sort by:Popular Today
41 - 60 of 1,012 photos
Item 1 of 3
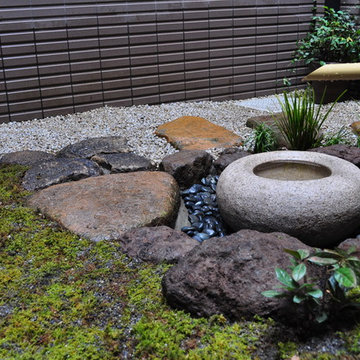
手水鉢周りの苔張りは作為的に見えない様、築山も最低限に、むしろ平面に近い角度で石組み側へ緩やかに上っていきます。自然に時間を掛けて広がった様に見せる為、自然に習った雰囲気を付ける事が大切です。
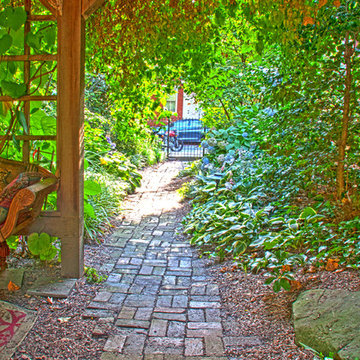
The cedar arbor defines the entry to the courtyard. Grape vine and Virginia Creeper cover the arbor and provide dense shade, as well as fall color.
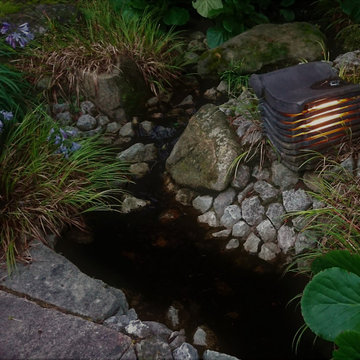
湧水から流れる小川と通路の側に
瓦で作ったこだわりの足元灯が辺りを照らします。
瓦の間から漏れる光が
小川のせせらぎを照らし、美しい風景を見せてくれます。
昼間も違和感なくデザインされており
癒しの空間作りに一役買っています。
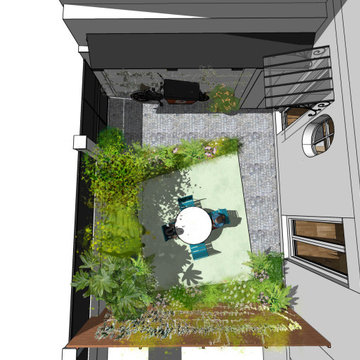
La dalle de béton ainsi que le garage ont été démolis pour laisser place à un carré e gazon entouré de massifs plantés
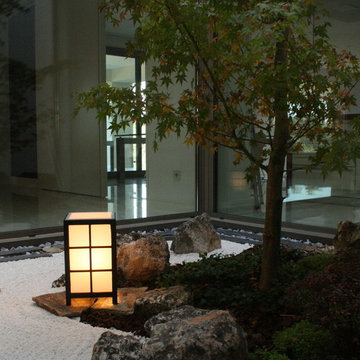
This zen garden is located on a central courtyard that connects the kitchen of the house, with the living - dining area and main access hall.
As you can see it is glazed on several sides, each view after concluded the work is slightly different. This time, only put a lamp in Japanese style to give the night lighting environment.
This is a sample of a Zen garden that carries an implicit minimalist in design. The conditions in the house are basically clear and minimalist tones, it is for that reason that it was decided to this design.
Few elements, well distributed, with a mix of different textures, from coarse gravel and dark gray color, contrasting with the white gravel and raked; allows us to balance the wabi sabi and the scene.
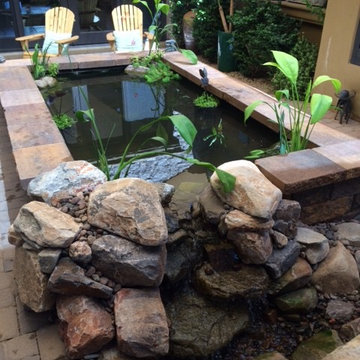
The finished product: a lovely focal point for the central atrium of this Scottsdale home.
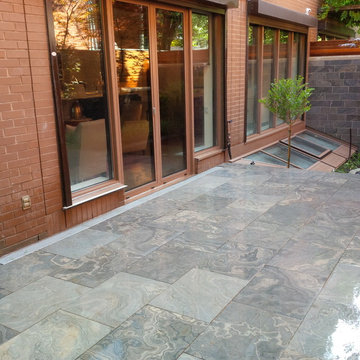
Main floor of a 3 story condo extends to the main patio. Stainless steel trench drain placed at doorway to catch water and divert into drain pipe at lower level. The new sandblasted limestone walls cover what was once brick walls of the same colour as the condo. Love how the marbling of the Limestone comes out when its been sawn, sandblasted and sealed!
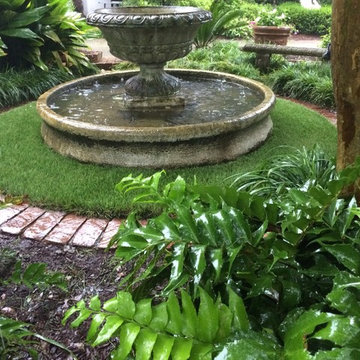
Installation of DuPont Select VR, synthetic grass by ForeverLawn renovates a fountain at this residence.
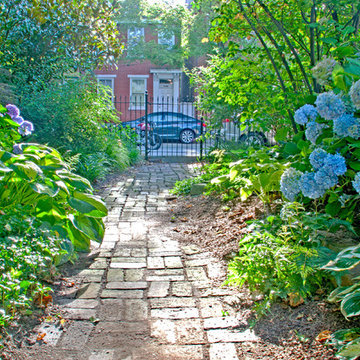
Two serviceberry and a Magnolia tree withHydrangeas along the path separate the courtyard from the street. The path is short but the densely layered plantings create a sense of separation much larger than the physical distance.
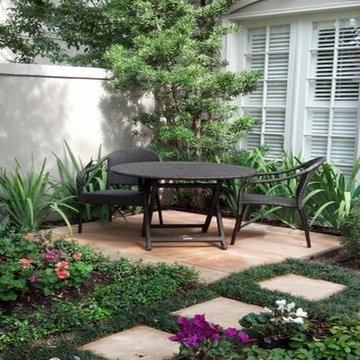
This is a very small space that measures approximately 20x14 feet and gets very little sunlight. The client is from New Orleans where they still maintain a house and wanted something that would remind them of home so we went with a contemporary take on the New Orleans-style courtyard. This space was unused and the landscape died as a result of poor soil conditions, poor drainage and heavy shade long before we took on the project. Our mission was to 1) Invite the homeowner into a space they were familiar and comfortable with, and 2) Involve all of their senses (aesthetics for the eyes, water fountain for the ears, fragrant flowers and herbs for the nose). This picture is the right side of this outdoor living space which features an area that allows the homeowner to read, one of their favorite activities, in a cozy and private environment. We used multiple flowers and colors, along with a variety of ground cover.
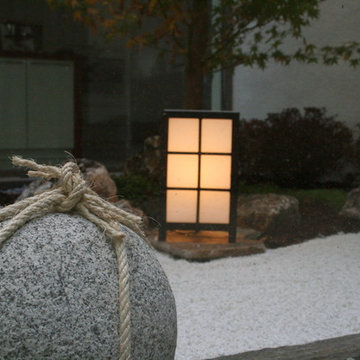
This zen garden is located on a central courtyard that connects the kitchen of the house, with the living - dining area and main access hall.
As you can see it is glazed on several sides, each view after concluded the work is slightly different. This time, only put a lamp in Japanese style to give the night lighting environment.
This is a sample of a Zen garden that carries an implicit minimalist in design. The conditions in the house are basically clear and minimalist tones, it is for that reason that it was decided to this design.
Few elements, well distributed, with a mix of different textures, from coarse gravel and dark gray color, contrasting with the white gravel and raked; allows us to balance the wabi sabi and the scene.
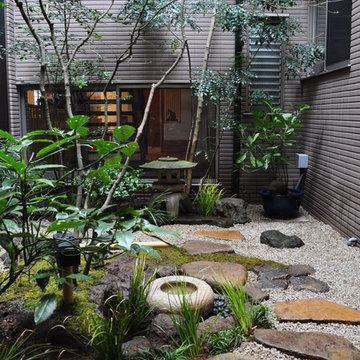
坪庭への入り口に立つ眺め。燈篭は最奥に据えられ手水鉢は向こう向きになっております為、奥へ進まなければ全景が把握できない作りとしております。この為、興味・視線を庭の奥へ誘い、奥深く感じる事が出来る様になります。
Shaded Courtyard Garden Design Ideas
3
