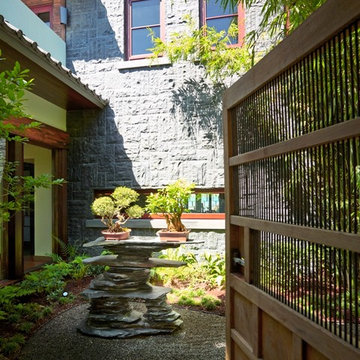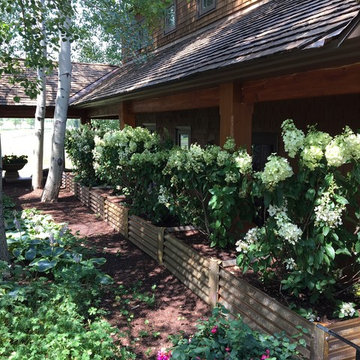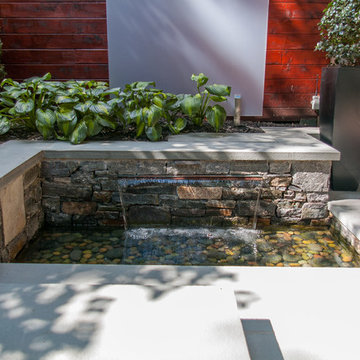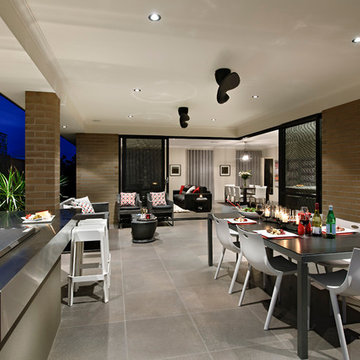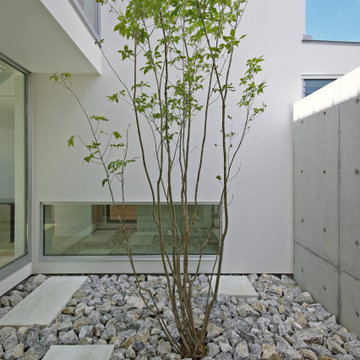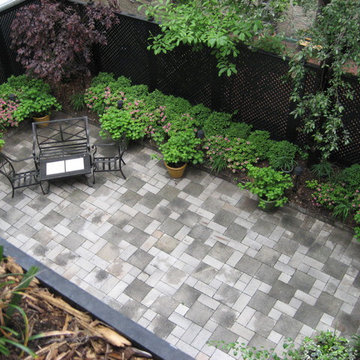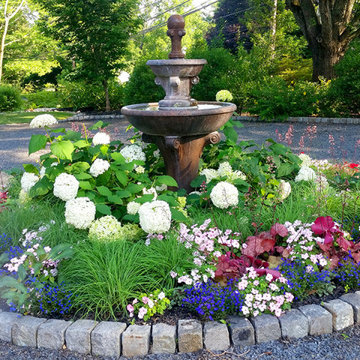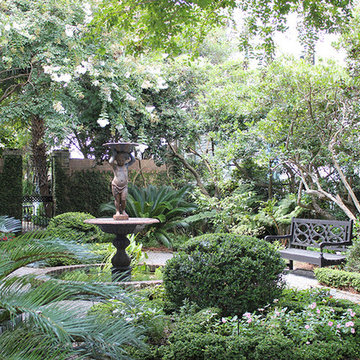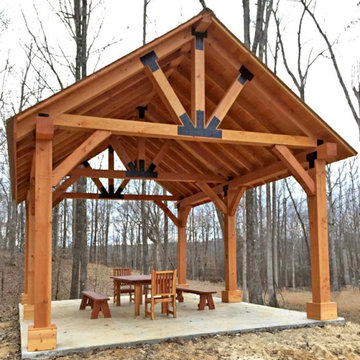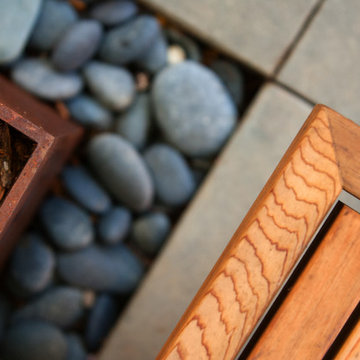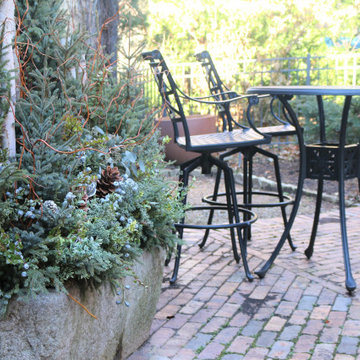Shaded Courtyard Garden Design Ideas
Refine by:
Budget
Sort by:Popular Today
101 - 120 of 1,012 photos
Item 1 of 3
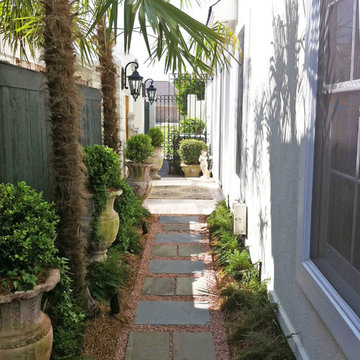
Greecian urns and Windmill Palms give this townhouse a touch of Mediterranean style. The palms not only fit a tight space nicely, they also provide shade to this surprisingly hot side yard.
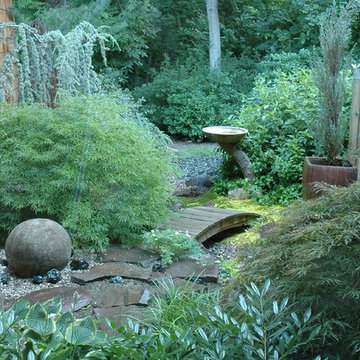
This zen style asian court yard is hidden behind the back of the house viewed from the bedroom and family room. The detailing and use of native materials is simply stunning. This space creates a calming sense to any one who views it.
Rick Laughlin, APLD
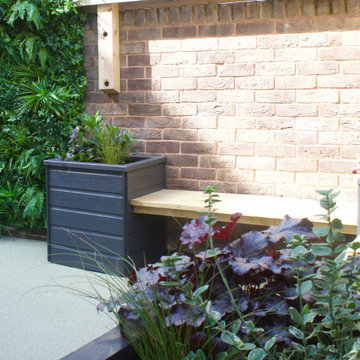
Recently designed and constructed this small courtyard in Knutsford was completely un-useable for the clients and their young children. The brief when re-designing? “Create a garden that’s nice for the adults and fun for the kids, oh and we need plenty of storage too”. The new garden design features a slide down the new steps and the courtyard was surfaced with soft play surfacing to accommodate the children. Fixed seating, plenty of planters as well as an artificial green wall were all ticked off the adults wish list meaning the whole family were delighted with the end result.
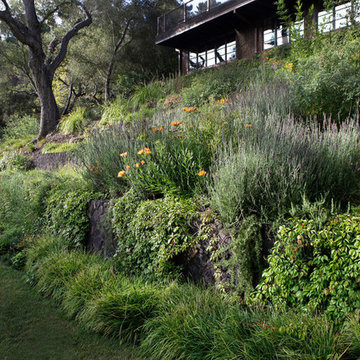
In this extensive landscape transformation, Campion Walker took a secluded house nestled above a running stream and turned it into a multi layered masterpiece with five distinct ecological zones.
Using an established oak grove as a starting point, the team at Campion Walker sculpted the hillsides into a magnificent wonderland of color, scent and texture. Natural stone, copper, steel, river rock and sustainable Ipe hardwood work in concert with a dynamic mix of California natives, drought tolerant grasses and Mediterranean plants to create a truly breathtaking masterpiece where every detail has been considered, crafted, and reimagined.
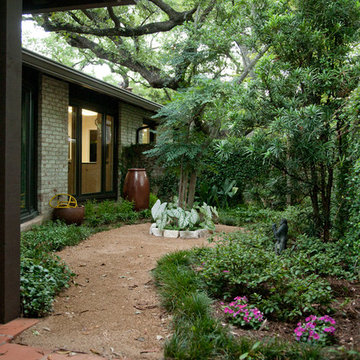
After several years working in the landscape industry, Rodney Stoutenger grew frustrated with the current “status quo” most companies follow. Rodney Stoutenger started Native Edge Landscape out of a desire to change the way landscape projects work from the ground up. His dedicated hands on approach has guided Native Edge Landscape from a crew of one, to a team of 12 (and growing all the time).
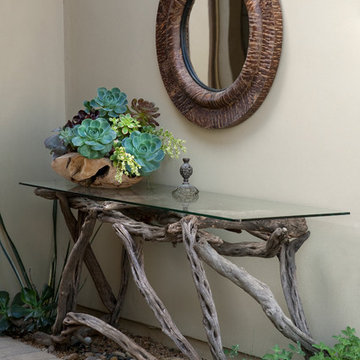
Custom designed and built using reclaimed driftwood glass table with Burl wood bowl filled with Succulents sitting.
on a driftwood glass table.
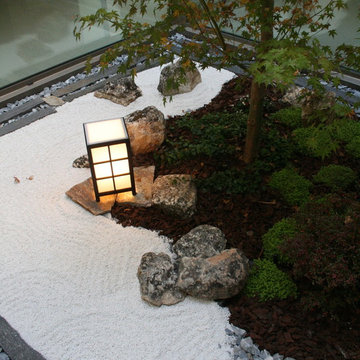
This zen garden is located on a central courtyard that connects the kitchen of the house, with the living - dining area and main access hall.
As you can see it is glazed on several sides, each view after concluded the work is slightly different. This time, only put a lamp in Japanese style to give the night lighting environment.
This is a sample of a Zen garden that carries an implicit minimalist in design. The conditions in the house are basically clear and minimalist tones, it is for that reason that it was decided to this design.
Few elements, well distributed, with a mix of different textures, from coarse gravel and dark gray color, contrasting with the white gravel and raked; allows us to balance the wabi sabi and the scene.
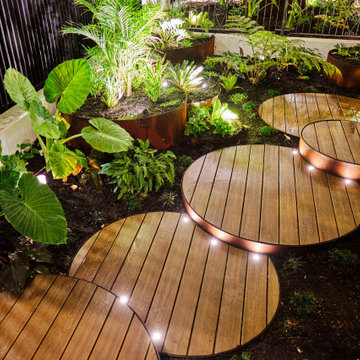
Perth Landscaping Group recently completed a full design & install for the 169 Hay Street building in Perth’s city centre, handling the Landscape Design, Project Management, Construction, and full Irrigation system.
The client was looking for a feature garden to be created for the entrance of their building. Right in the city centre, and facing the main road, the space was an empty, sandy eye-sore – and they wanted to make a statement.
Now, our client’s building has a gorgeous, lush oasis by the entrance to welcome their visitors and employees, instead of a barren, empty space.
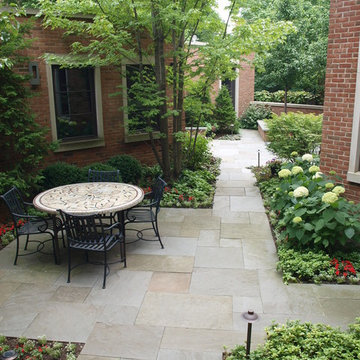
Request Free QuoteA beautiful multi-stemmed Red Maple existed adjacent to the demolition/construction area. The space was too tight for protective fencing so the landscape contractor was in constant communication with builder making sure materials and equipment would not impact the root zone.
Shaded Courtyard Garden Design Ideas
6
