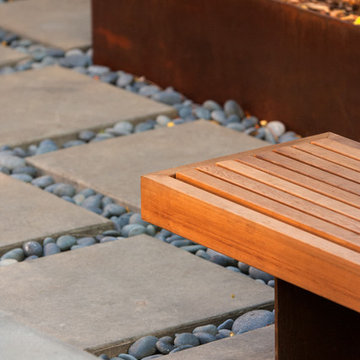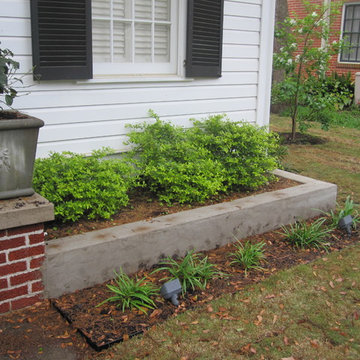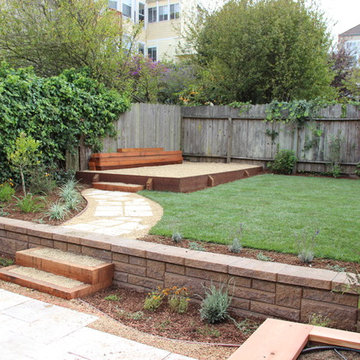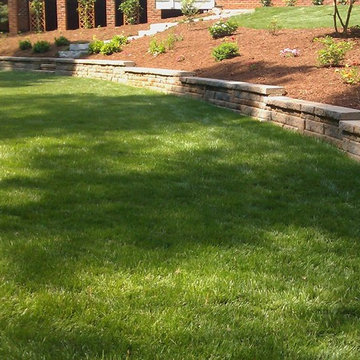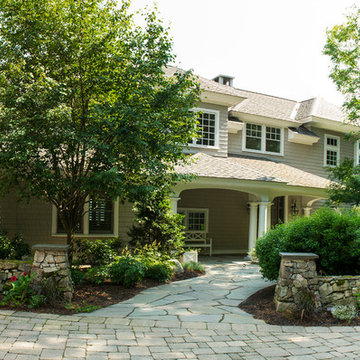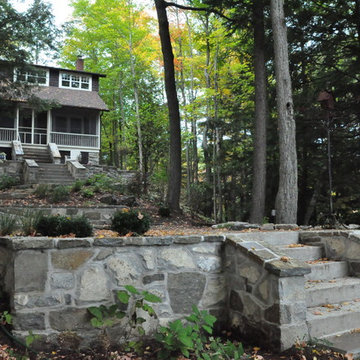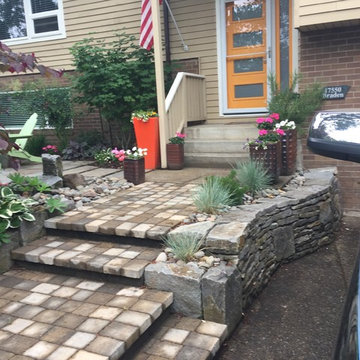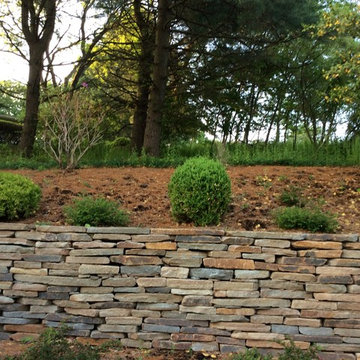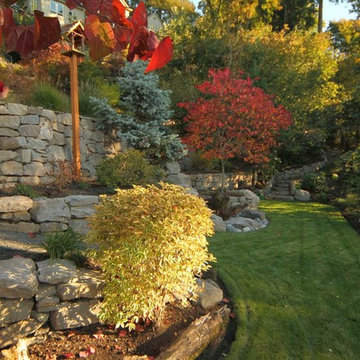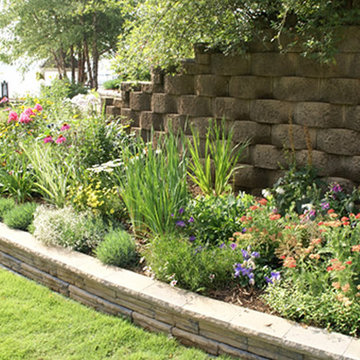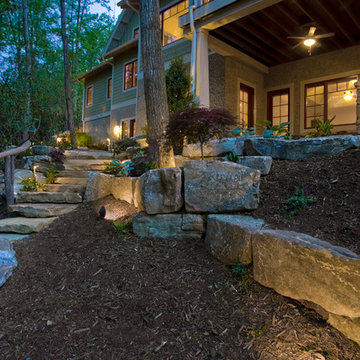Shaded Garden Design Ideas with a Retaining Wall
Refine by:
Budget
Sort by:Popular Today
21 - 40 of 1,148 photos
Item 1 of 3
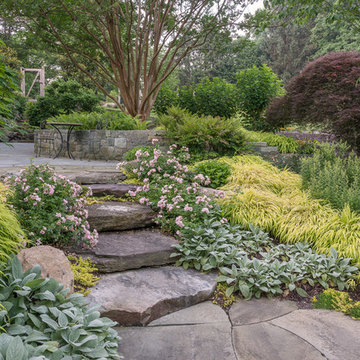
Large boulder steps facilitate circulation in the back yard, with drift roses and hakone grass plalying off each other. The kitchen garden area is to the right.
Designed by H. Paul Davis Landscape Architects.
©Melissa Clark Photography. All rights reserved.
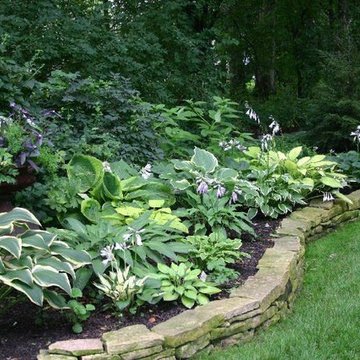
The goal of this project was to provide a lush and vast garden for the new owners of this recently remodeled brick Georgian. Located in Wheaton this acre plus property is surrounded by beautiful Oaks.
Preserving the Oaks became a particular challenge with the ample front walk and generous entertaining spaces the client desired. Under most of the Oaks the turf was in very poor condition, and most of the property was covered with undesirable overgrown underbrush such as Garlic Mustard weed and Buckthorn.
With a recently completed addition, the garages were pushed farther from the front door leaving a large distance between the drive and entry to the home. This prompted the addition of a secondary door off the kitchen. A meandering walk curves past the secondary entry and leads guests through the front garden to the main entry. Off the secondary door a “kitchen patio” complete with a custom gate and Green Mountain Boxwood hedge give the clients a quaint space to enjoy a morning cup of joe.
Stepping stone pathways lead around the home and weave through multiple pocket gardens within the vast backyard. The paths extend deep into the property leading to individual and unique gardens with a variety of plantings that are tied together with rustic stonewalls and sinuous turf areas.
Closer to the home a large paver patio opens up to the backyard gardens. New stoops were constructed and existing stoops were covered in bluestone and mortared stonewalls were added, complimenting the classic Georgian architecture.
The completed project accomplished all the goals of creating a lush and vast garden that fit the remodeled home and lifestyle of its new owners. Through careful planning, all mature Oaks were preserved, undesirables removed and numerous new plantings along with detailed stonework helped to define the new landscape.
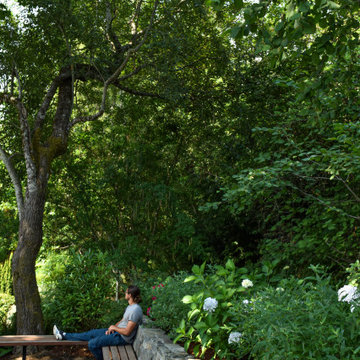
Custom designed metal fire pit surrounded by a floating ipe bench. Set within a wooded hillside, beautiful steel risers retain a gravel patio carved into the sloping terrain.
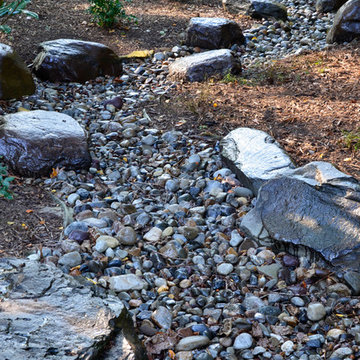
Client wanted to install a new driveway apron and border using Outdoor Living by Belgard Mega- Laffit paver in Brookestone. The design includes a Compass Rose from Paver Art. The front walkway, steps, wall and landing used Belair wall in Brookestone. Project included additional driveway work, bed prep and landscape lighting. After photos from Candy Wheelock Photography.
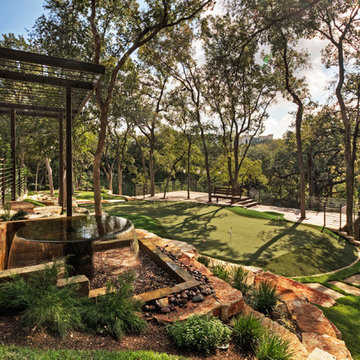
Steel arbor and disappearing fountain mark the entrance to the lower outdoor living area. Limestone boulder create terracing
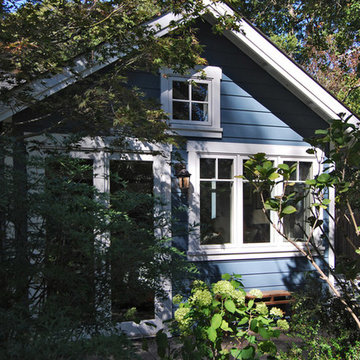
A new cottage was situated in back of a historic home in downtown Palo Alto. The task was to incorporate the new cottage to the existing landscape. A poured-in-place patio allows the homeowner and her dogs to have a place to sit in the sun, while a dry stack wall delineates the patio edge. Under a canopy of Redwood trees, water-wise plantings create a lush and inviting space.
Photos by- David Easton Architect
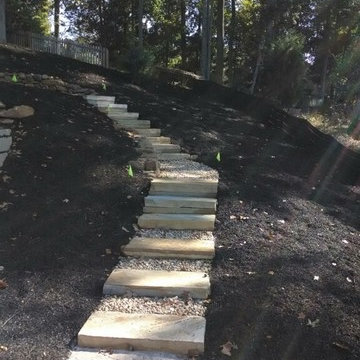
Bailey Construction & Landscape Group, Inc.
This is a lakeside landscape design. This landscape plan included A paver patio, block retaining wall, landscape lighting, new sod, flagstone walkway, grading, mulch, and new plantings. We also relandscaped the front yard.
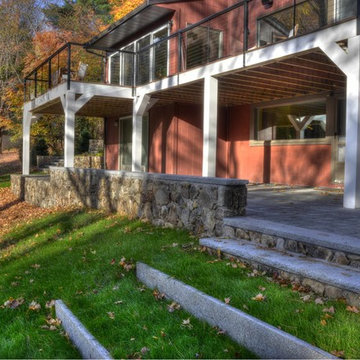
Granite curbs were sude to serve as stairs taking one from the patio to the lower garden. the drop is 10 foot in elevation.
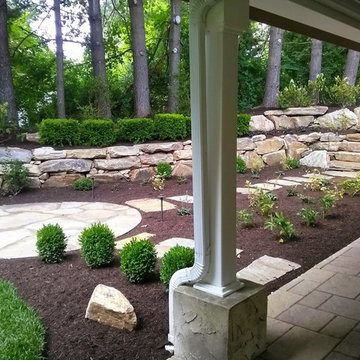
Techo Bloc BLU 60 Mojave Beige Slabs overlay on existing concrete patio. Viola 'Silver Gem' is planted as a ground cover.
Shaded Garden Design Ideas with a Retaining Wall
2
