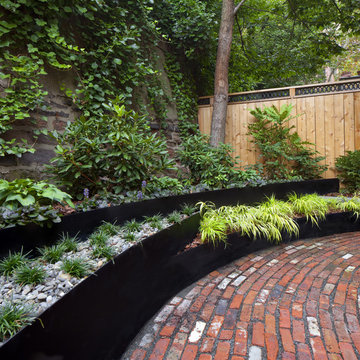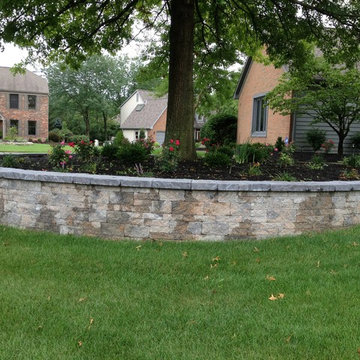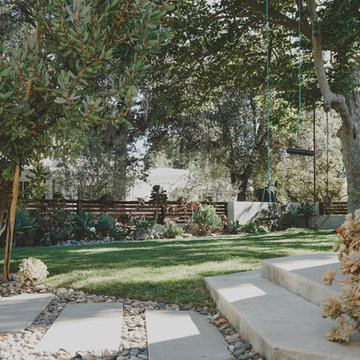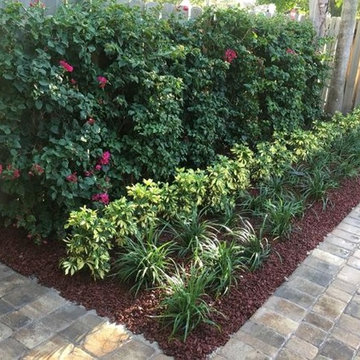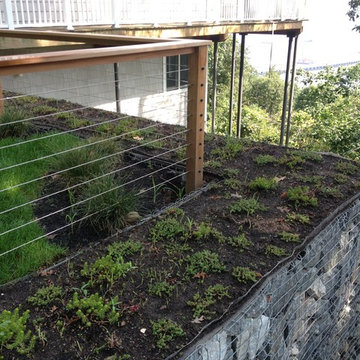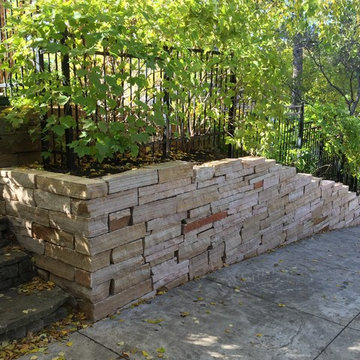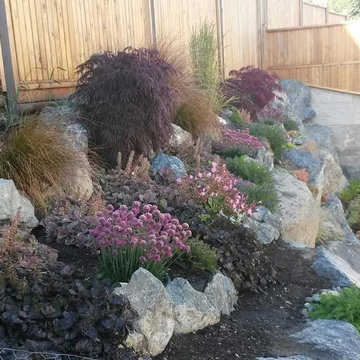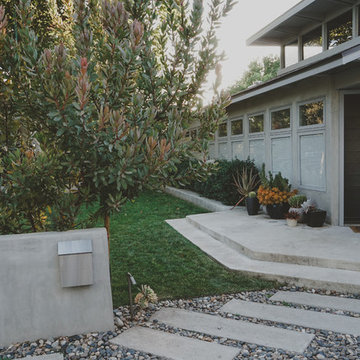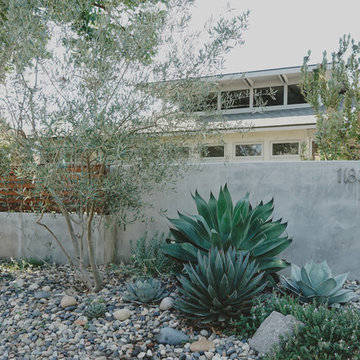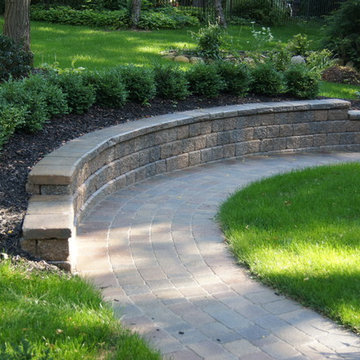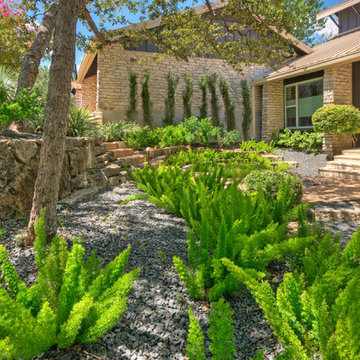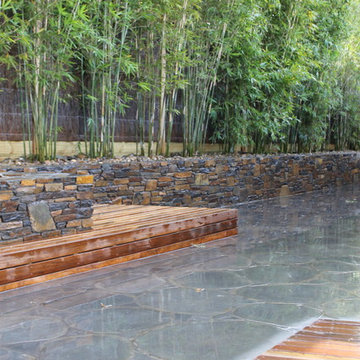Shaded Garden Design Ideas with a Retaining Wall
Refine by:
Budget
Sort by:Popular Today
81 - 100 of 1,148 photos
Item 1 of 3
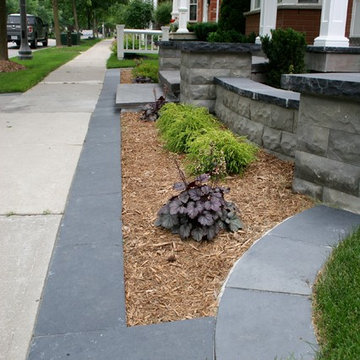
Front Walkway and Steps with Pillars and Walls. Steps created from custom cut natural stone. Walkway and borders installed using India stone slate grey and black.
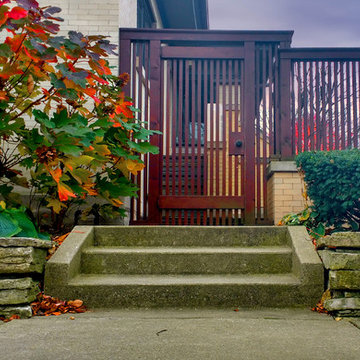
The fine details of this home speak volumes to the Oak Park Prairie Style, Made popular by resident Frank Lloyd Wright. The plantings help to frame this garden entrance.
Photo Credit: Associate Landscape Designer Steffi Reyes-Thomas
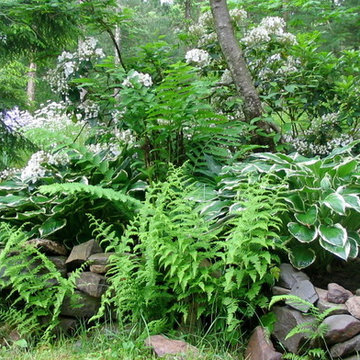
Combination of native Mountain Laurel in full bloom and Denstaedtia ferns with added Hosta surround a Hemlock. Informal native, rustic stone wall at the forest edge.
Susan Irving
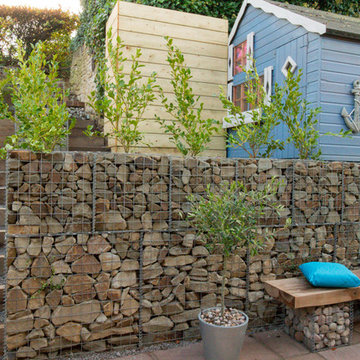
The design brief for this project was to bring order to chaos. Just 13 metres from the end of the extension to the hedge at the back but with a rise of 4 metres. Obviously the slope was a major issue and there were going to be a lot of walls. Rather than use traditional masonry we thought that steel gabions filled with a local sandstone would give a different, more organic feel. As this garden is also supporting the garden of the next property the gabions provide the necessary structural support without having to use several tonnes of concrete. We also installed planting bags within the gabion stone so that walls will be softened with greenery.
The gabion walls were very hard work. On top of the excavation we brought in 48 tonnes of stone to fill them. Due to limited access this was all done by hand.
As well as the walls we needed lots of steps and oak sleepers fit the bill here. The lower patio was extended and the middle section is where the hot tub goes. Rather than the usual wooden shelter for the hot tub we used a detachable shade sail. The sails come in many colours and can be changed to suit the mood.
The garden was to be low maintenance but we still managed to fit a few plants into the scheme and pots will eventually provide a bit more interest. To finish things off a small amount of lighting to give just the right mood at night.
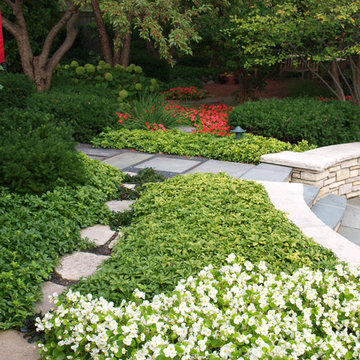
Request Free Quote The primary entrance to the office is of large formal bluestone slabs set in a dutiful line of orderly repetition. These walks are strong, straight and their course no-nonsense. The winding paths throughout the campus gardens in contrast are narrower, and of a more naturalized stone shape or other material. These secondary paths suggest visitors to slow down, stroll and explore.
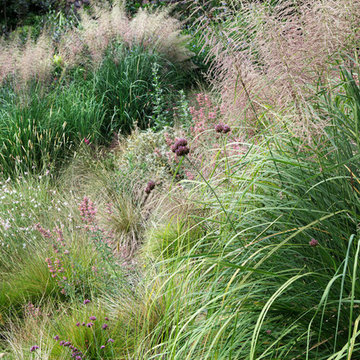
In this extensive landscape transformation, Campion Walker took a secluded house nestled above a running stream and turned it into a multi layered masterpiece with five distinct ecological zones.
Using an established oak grove as a starting point, the team at Campion Walker sculpted the hillsides into a magnificent wonderland of color, scent and texture. Natural stone, copper, steel, river rock and sustainable Ipe hardwood work in concert with a dynamic mix of California natives, drought tolerant grasses and Mediterranean plants to create a truly breathtaking masterpiece where every detail has been considered, crafted, and reimagined.
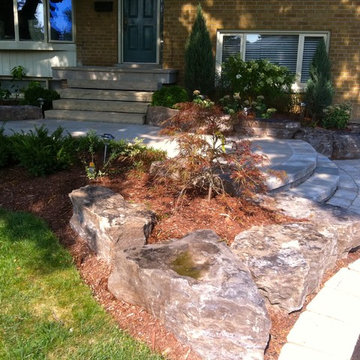
Front walkway and steps using India Stone Lavender and Permacon Celtik Wall. Driveway created using Interlock Borders with asphalt paving.
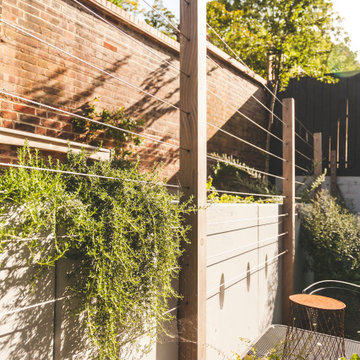
This garden had originally been installed by the developers of this new-build property. The homeowner, a trained garden designer, provided us with a modernist garden design to replace an outdoor space that didn’t suit their needs. Having a north facing aspect, the garden didn’t get a lot of sunlight.
We used light-coloured porcelain paving from London Stone to help brighten up the garden.
The timber fences were painted a dark colour to create contrast to the light-coloured paving and to give a dark backdrop to frame the planting.
To satisfy the homeowner’s passion for horticulture and to provide much needed colour, we created large flower beds which became the main focus of the garden. We also used a wide variety of trees and plants hand selected and specially cultivated from cuttings by the client.
Due to the sunken nature of the lower patio, there was potential for flooding during heavy rain. To resolve this, we introduced a hidden slot drain that was able to cope with large volumes of water.
Shaded Garden Design Ideas with a Retaining Wall
5
