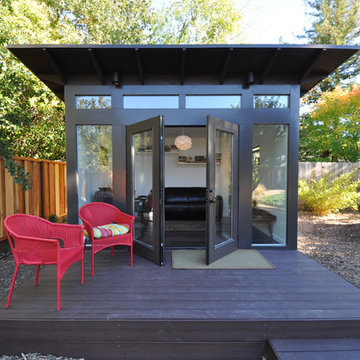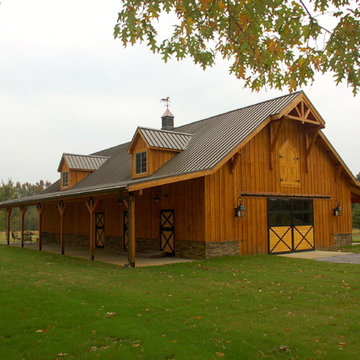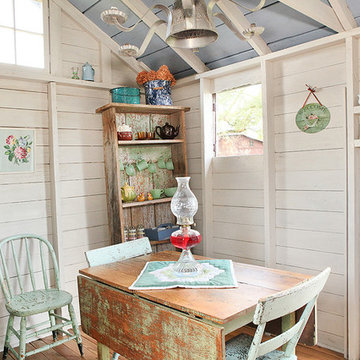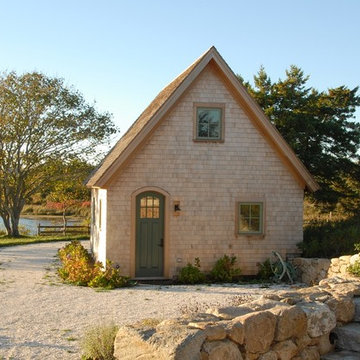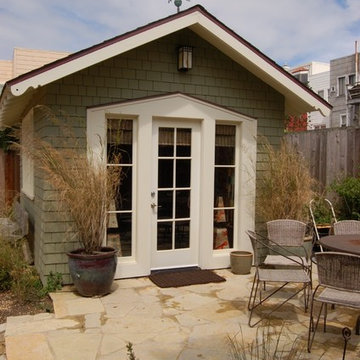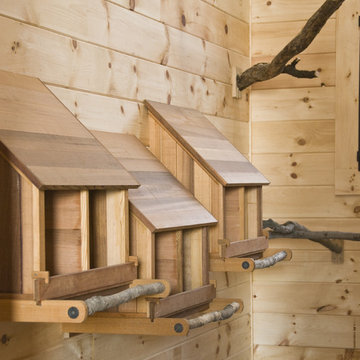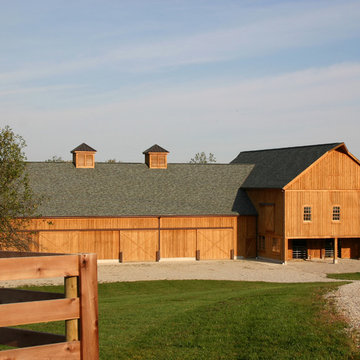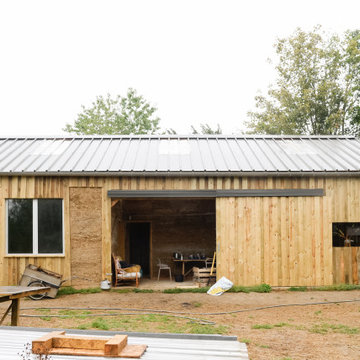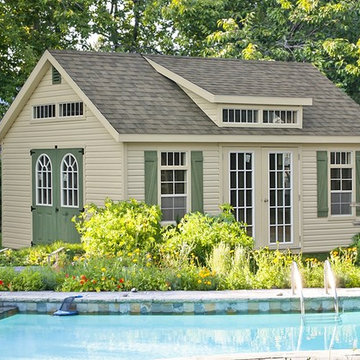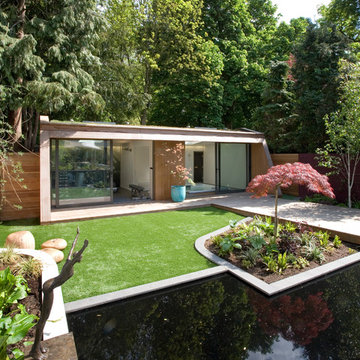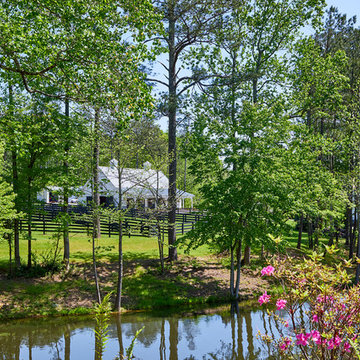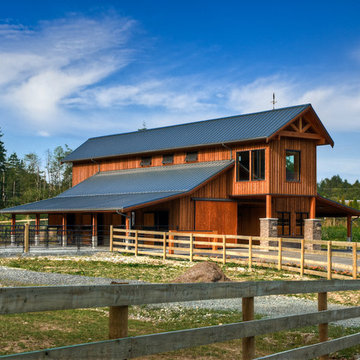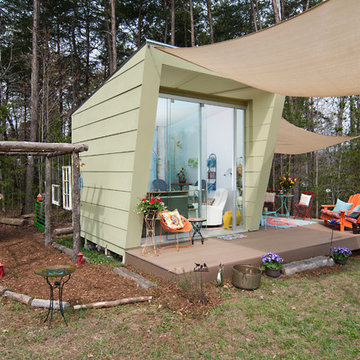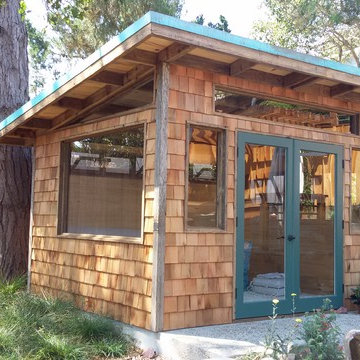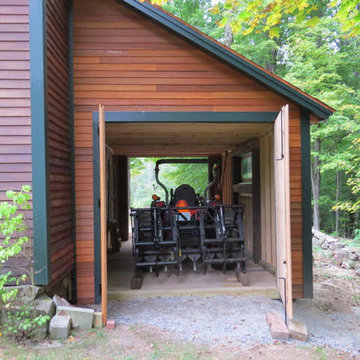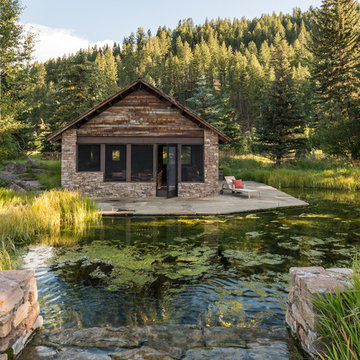Shed and Granny Flat - Granny Flat and Barn Design Ideas
Refine by:
Budget
Sort by:Popular Today
101 - 120 of 2,757 photos
Item 1 of 3
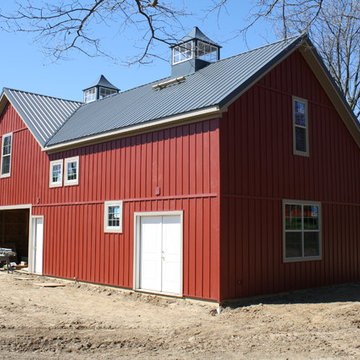
When the 1920’s timber framed gambrel roof barn burnt down the owners hired Ekocite Architecture for the replacement barn. The new barn is red with a gable roof and pole barn construction.
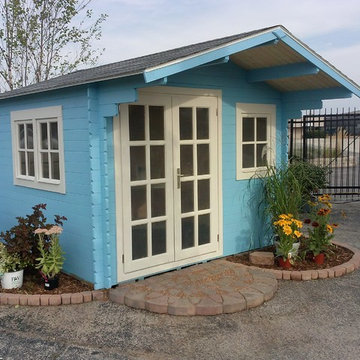
This is the assembled garden shed kit from SolidBuild. It took 6 hours to assemble for 2 guys and another 6 to paint the outside and stain the inside floors. The kits are made in Europe from selected Norway spruce solid boards with highest attention to details. The inside is finished and ready to "move in".
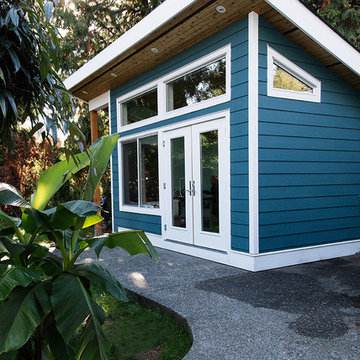
A high-end detached office and guesthouse renovation; features a sloped wood ceiling, large custom windows, and a hardwood floor.
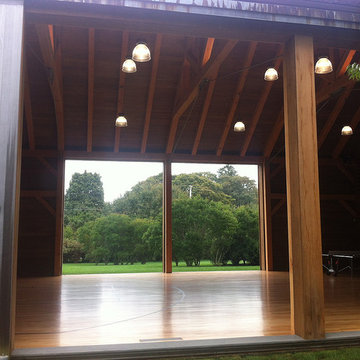
Post and beam barn with custom 14 ft x 18 ft sliding barn doors enclosing an indoor basketball court
Shed and Granny Flat - Granny Flat and Barn Design Ideas
6
