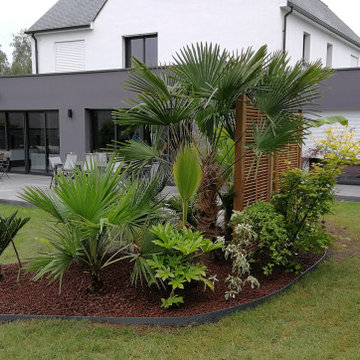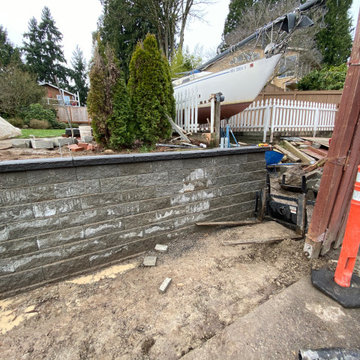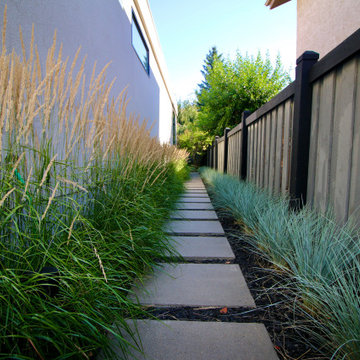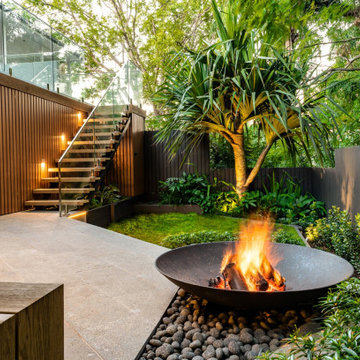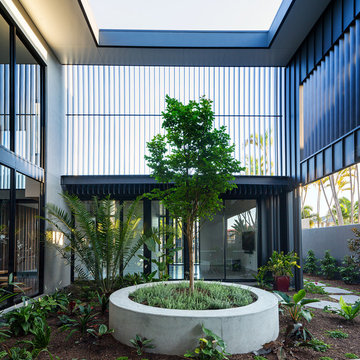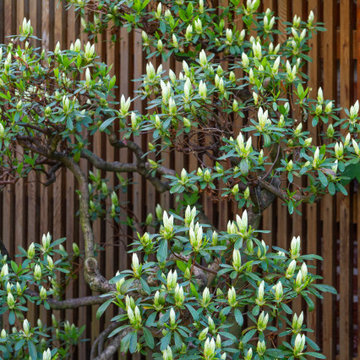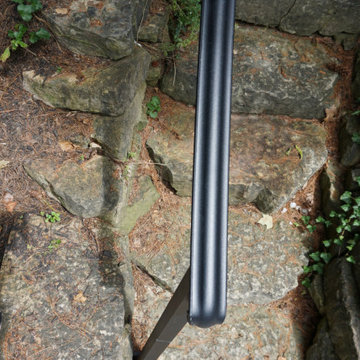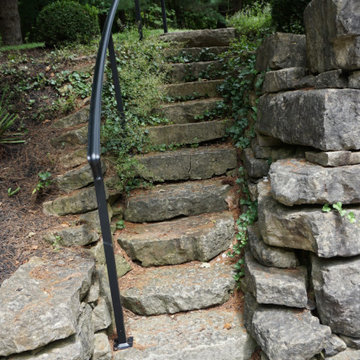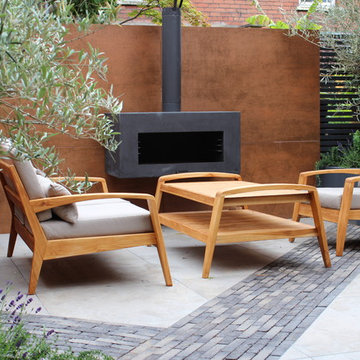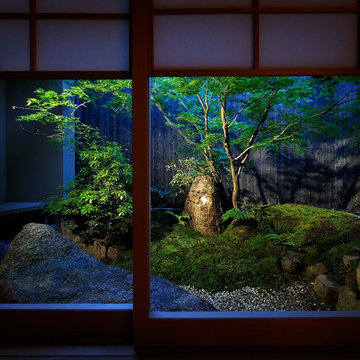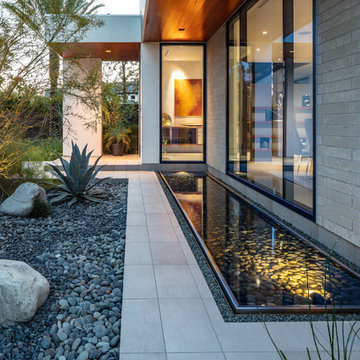Side Yard and Courtyard Garden Design Ideas
Refine by:
Budget
Sort by:Popular Today
41 - 60 of 34,228 photos
Item 1 of 3
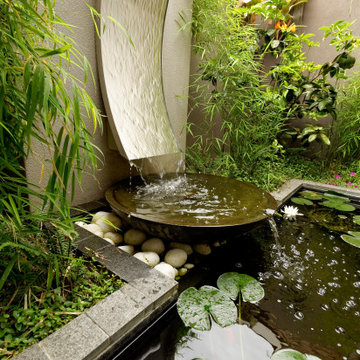
Contemporary take on a Japanese water garden - with tropical planting, water fountain, pond and of course Koi! Landscape design and construction by AQL
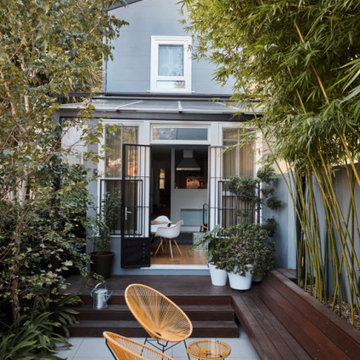
he brief for this Paddington terrace garden was to update an existing rundown courtyard in line with the modern interiors of the house. The design aimed to maintain neat clean lines, use a formal but interesting palette of material, maximise space for entertaining, retain access to the rear lane and deal with a sloping site.
Built in seating with a backrest allows for the change in levels – incorporating retaining and pushed up against the side boundary maximises space for entertaining. A delicate yet contrasting plant palette and water feature selection was chosen to match the house interiors and simple light grey large format tiles let these elements shine. The wrap around bench seat is semi floating to allow for a shadow line and the illusion of more space. It allows for casual seating – a pop of yellow in the Acapulco chairs is a welcome addition against the soft grey facade of the house.
A cluster of white pots on the timber porch adds to the composition and Bamboo and Magnolia Little Gems provide a green backdrop and screen of the neighbouring properties. A fixed outdoor umbrella offers shade over the seating areas.
The design and look of the garden compliments the architecture and interiors of the residence. It is a design that is sophisticated in its simplicity, with interesting materials and plants but also with functional space that perfectly suits the needs and entertaining requirements of its owners.
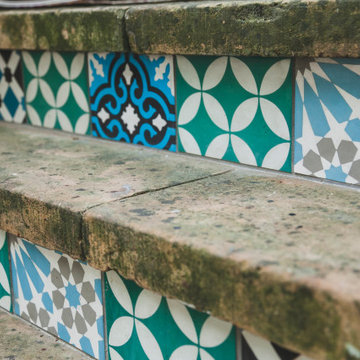
This garden was overgrown and not used at all by the property owners. The homeowners wanted a contemporary courtyard that was family friendly and modern.
To achieve this, materials were chosen to match the stylish interior of the house. Also by using lighter coloured material we were able to brighten up the garden. The printed porcelain paving gave a contemporary modern feel whilst introducing added interest. Cedar batten fencing was used to clad the boundaries to minimise the oppressive feel of the high boundaries and to introduce more light into the garden.
The cedar timber floating bench now provides a place to sit and entertain. It is also the perfect height for the clients’ children to use as a play bench.
To brighten up the dull and dark corner by the french doors, the original steps were clad in beautiful blue and grey encaustic tiles to add much needed colour and interest in an area that had been previously neglected.
This contemporary courtyard is now bright and welcoming and used by the property owners and their children on a daily basis.
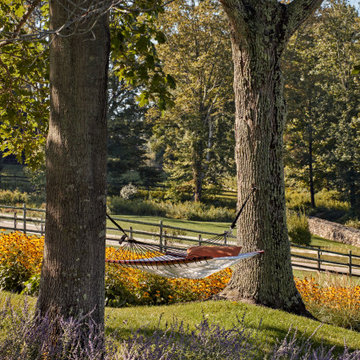
A nearby hammock, surrounded by a crescent of perennials, offers a shady destination. Robert Benson Photography.
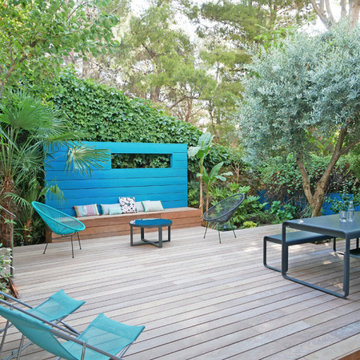
Même point de vue sur ce jardin avant, en projet 3D et après travaux. Conception et réalisation Slowgarden.
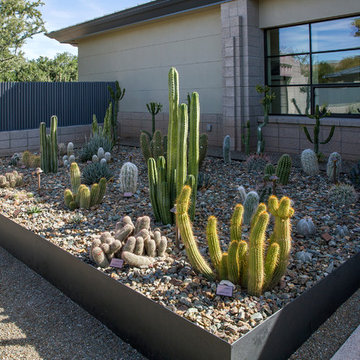
This “Arizona Inspired” home draws on some of the couples’ favorite desert inspirations. The architecture honors the Wrightian design of The Arizona Biltmore, the courtyard raised planter beds feature labeled specimen cactus in the style of the Desert Botanical Gardens, and the expansive backyard offers a resort-style pool and cabana with plenty of entertainment space. Additional focal areas of landscape design include an outdoor living room in the front courtyard with custom steel fire trough, a shallow negative-edge fountain, and a rare “nurse tree” that was salvaged from a nearby site, sits in the corner of the courtyard – a unique conversation starter. The wash that runs on either side of the museum-glass hallway is filled with aloes, agaves and cactus. On the far end of the lot, a fire pit surrounded by desert planting offers stunning views both day and night of the Praying Monk rock formation on Camelback Mountain.
Project Details:
Landscape Architect: Greey|Pickett
Architect: Higgins Architects
Builder: GM Hunt Builders
Landscape Contractor: Benhart Landscaping
Interior Designer: Kitchell Brusnighan Interior Design
Photography: Chris Loomis
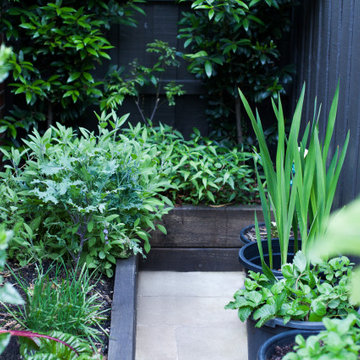
Bundoora, small but abundantly productive vegetable patch!
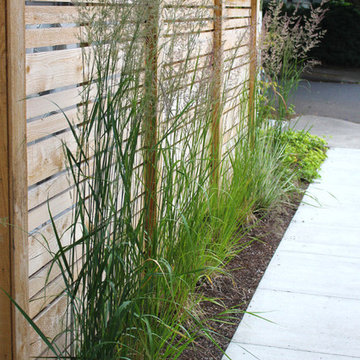
Pacific northwest traditional landscape design for a condo community in the Hawthorne neighborhood. This project included streetscape plantings, central gathering space, uplighting, utility screening, all-season plantings that emphasized foliage variations and lush flowers.
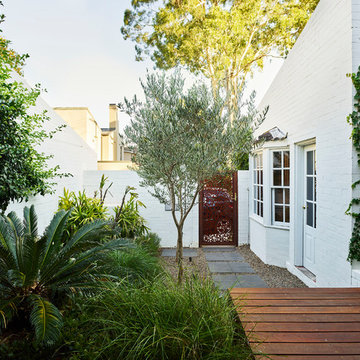
This walled Woollahra courtyard garden was built as an entry to a recently renovated house but also as a private relaxation space.
Through a laser cut corten steel entry gate you get glimpses of a private oasis beyond. Its rich warm brown colour is perfectly matched with the new spotted gum decking on the porch and the feature downlight by the front door. Soft gravel and steeping stones outside and through the gate draw the visitor in adding a soft and organic feel. Three steps lead to a generous deck wrapping around a corner to reveal more space for entertaining and an outdoor lounge.
Planted here is some Boston ivy that will grow up the wall and further green up the space creating a seasonal element with its autumn leaves.
An eclectic and varied planting palette of different leaf shapes and colours creates texture and stands out against the white walls. Plants were also chosen for their hardiness and low maintenance requirements.
Two Olives planted within the gravel provide a light canopy and a frangipani near the lounge will be great to sit under as it grows taller over the years.
The resulting garden is not only a lovely entry for the residents and their visitors but also a spot where they can sit and relax.
Side Yard and Courtyard Garden Design Ideas
3
