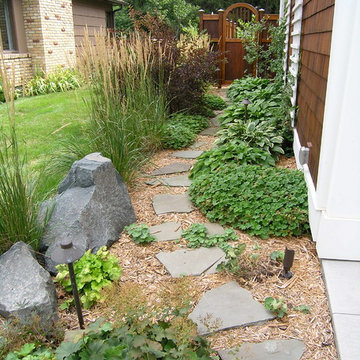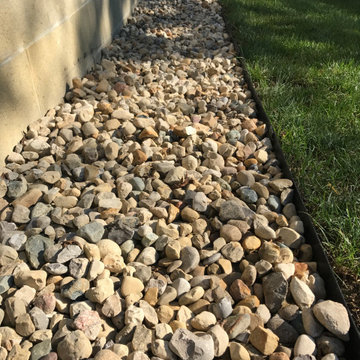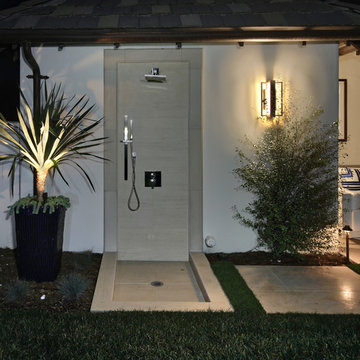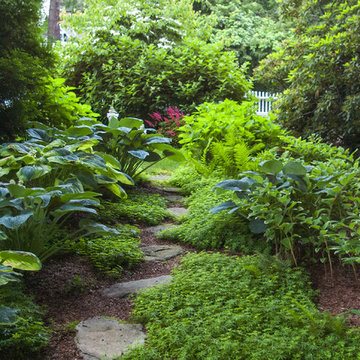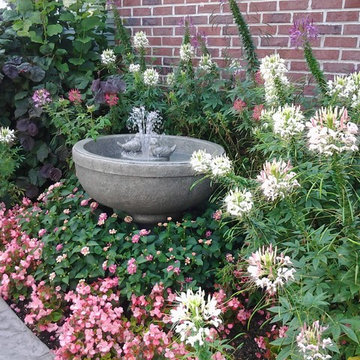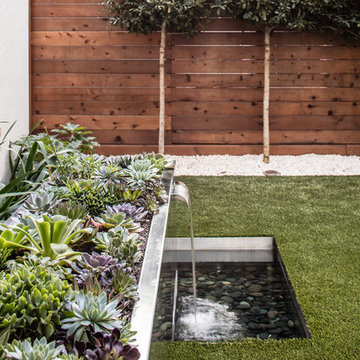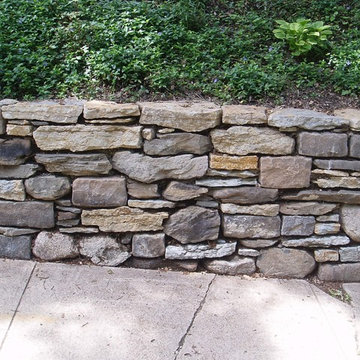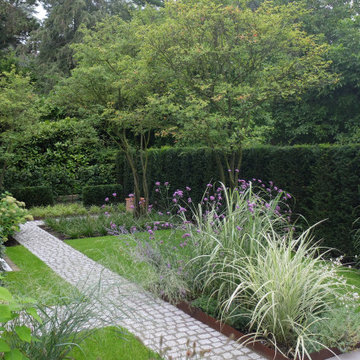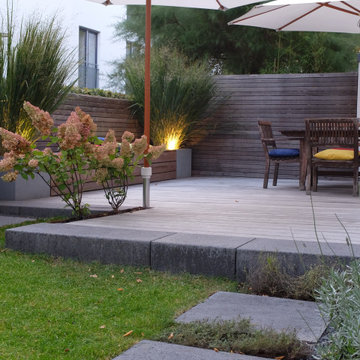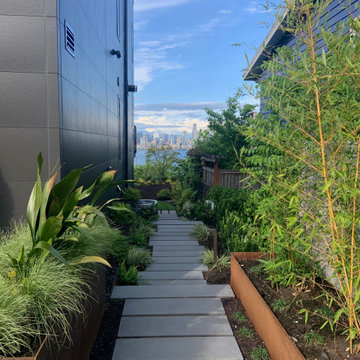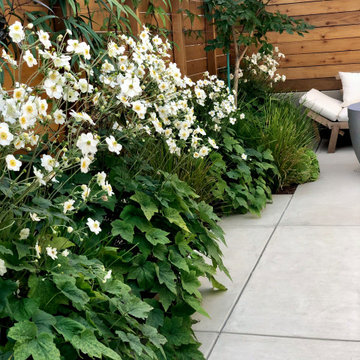Side Yard Garden Design Ideas
Refine by:
Budget
Sort by:Popular Today
1 - 20 of 18,575 photos
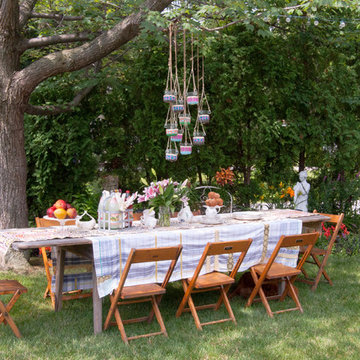
Adrienne DeRosa © 2014 Houzz Inc.
Set for an afternoon gathering, the Ciacchis' picnic table is nothing less than effortlessly elegant. Pulling from her inspirations toward southern charm and hospitality, Jennifer combines treasures from her "junking" adventures with vintage Eva Zeisel china to create a mood befitting of the most perfect summer day.
The 12-foot table was hand made from barn siding. Jennifer picked the chairs from a dumpster, later realizing that each one had a name on it. "Because on the back of each one is a name of the person's chair, it makes it fun for parties because everyone gets a new name at dinner!" she says. Woven votives hang overhead, ready to create evening ambiance.
Adrienne DeRosa © 2014 Houzz
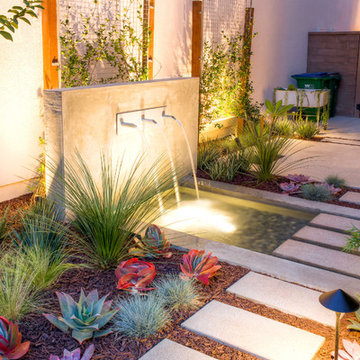
Sideyard modern water feature. The fountain is located off the living room window to enjoy from both the living area and kitchen. Concrete stepping pads extend over the fountain and into the artificial turf area in the rear yard. Succulents and grasses are planted throughout the yard.
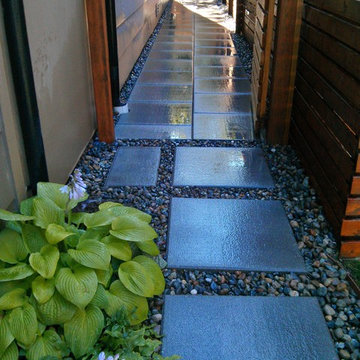
A clean and efficient side path in Ballard. The concrete slabs are Abbottsford Texada (natural color), 24" x 24".
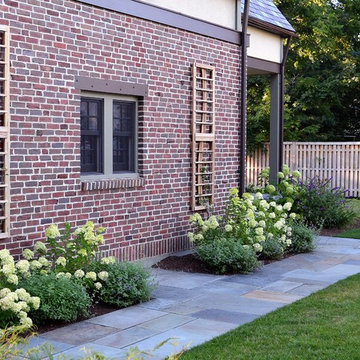
Red cedar trellis with hydrangea and climbing clematis. ©2015 Brian Hill
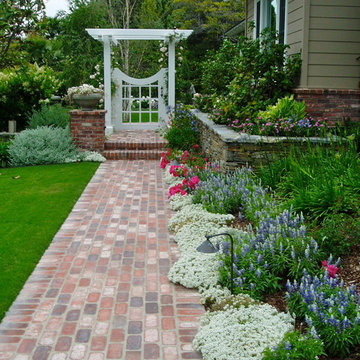
Rancho Santa Fe landscape cottage traditional ranch house..with used brick, sydney peak flagstone ledgerstone and professionally installed and designed by Rob Hill, landscape architect - Hill's Landscapes- the design build company.
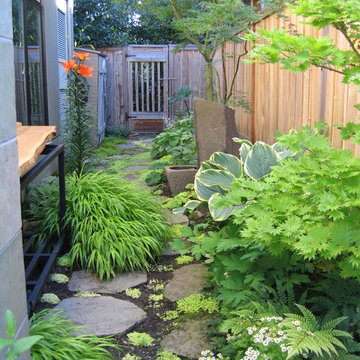
- Completed: 1999-2000
- Project Location: Kirkland, WA
- Project Size: 4,300 SF
- Project Cost: $175/SF
- Photographer: James Frederic Housel
Designed and built as a speculative house, the Spring Hill Residence includes 4,300 square feet of living area and a detached garage and upper level unit located in the west of market area of Kirkland.
Spring Hill Residence was selected as the September 2000 Seattle Times/AIA Home of the Month and was featured in the February 25, 2000 Pacific Northwest Magazine. Awarded Best Custom Residence by the Master Builders Association, 2001.
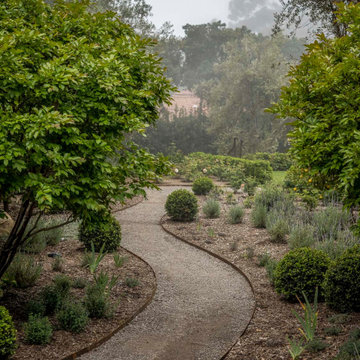
A gravel path winds through native drought-tolerant plantings
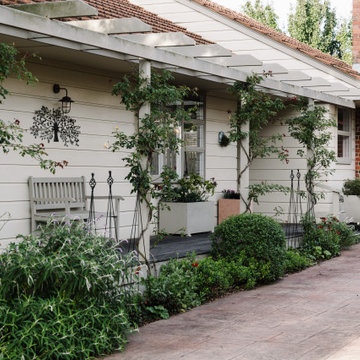
The addition of the pergola and deck (where once there was a cramped ugly tiled porch) add to the appeal. A combination of drought tolerant perennials flourish here including Salvia leucantha, clipped Browalia and Gaillardias. The metal obelisks support floxgloves and delphiniums in spring.
Side Yard Garden Design Ideas
1
