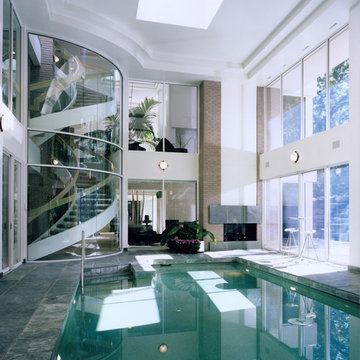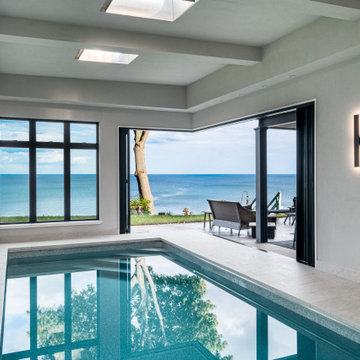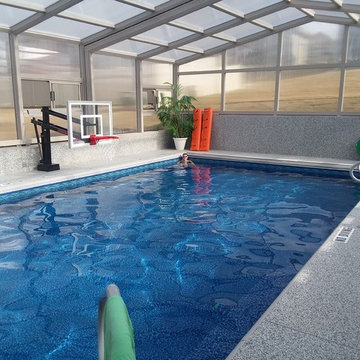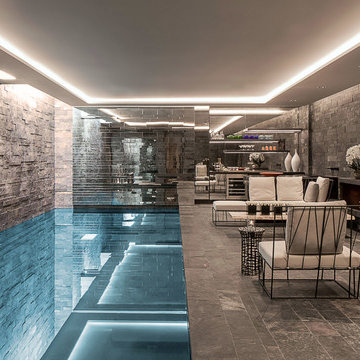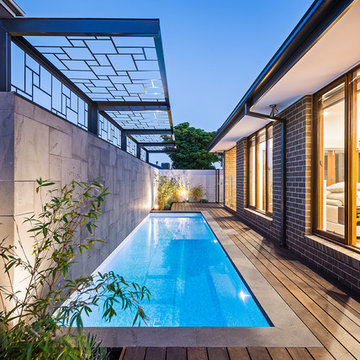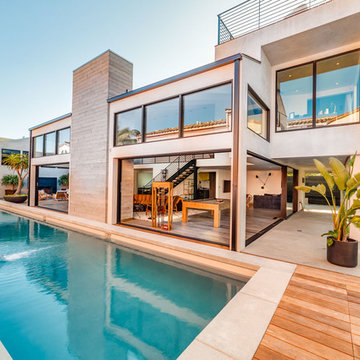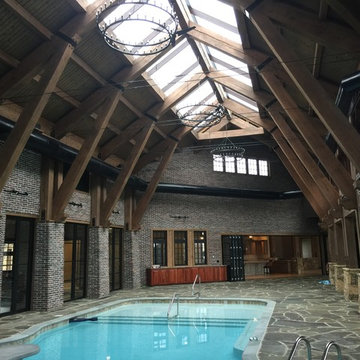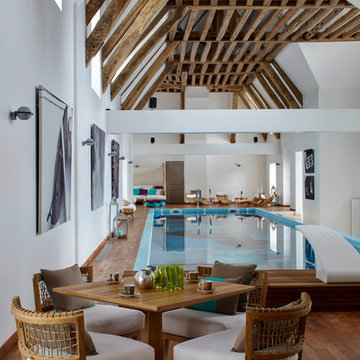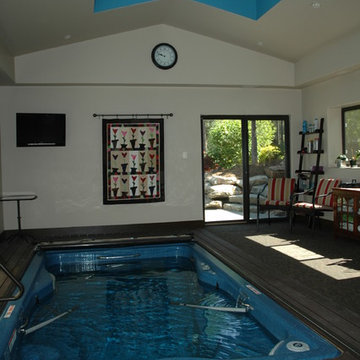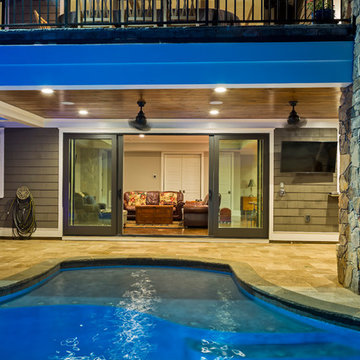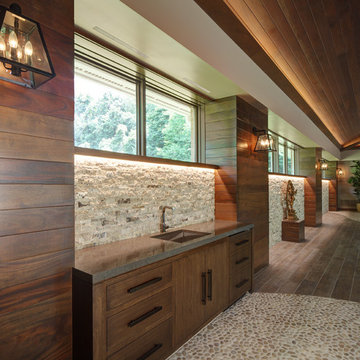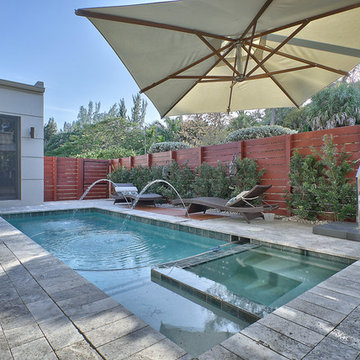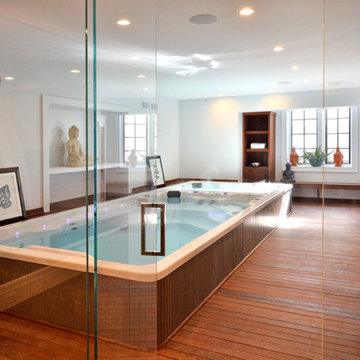Side Yard and Indoor Pool Design Ideas
Refine by:
Budget
Sort by:Popular Today
101 - 120 of 7,502 photos
Item 1 of 3
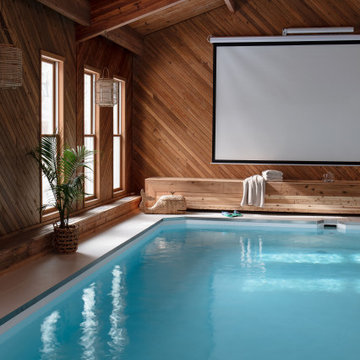
We were pleased to work with our clients to transform their pool room into the cozy, welcoming, and functional retreat of their dreams!
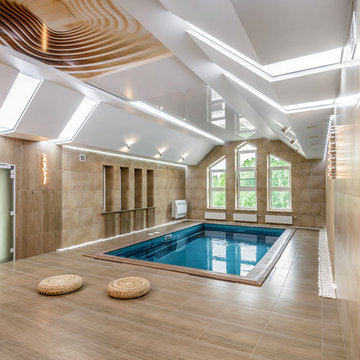
Дизайн-проект мастерской интерьера "M.Int".
Авторы проекта: Ксения Глазачева, Анастасия Вельгушева.
Фотограф: Анастасия Розонова.
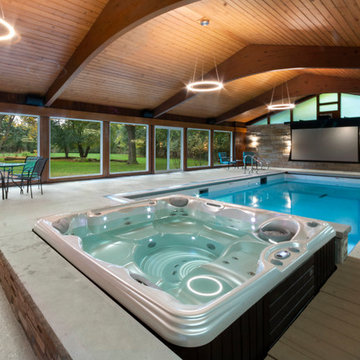
We Removed the Kidney Shaped Pool and built a Rectangle Pool that fit their style but also allowed us to create a more usable patio area in the space. The Built In Hot Tub became part of the main entertaining space.
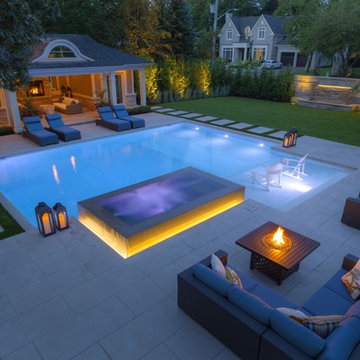
As nightfall beckons, one must decide between the sheltered comfort of the cabana fireplace or the dancing flames of the fire table under starlit skies. The pool’s seven LED lights ensure a soft even glow while the soothing sounds of the wall-mounted sheer descent waterfall add a final calming touch.
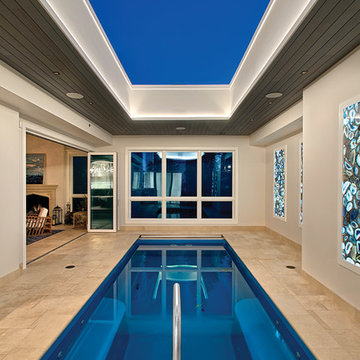
Indoor pool with retracting skylight and blue agate panels. Open to four seasons room.
Norman Sizemore-photographer
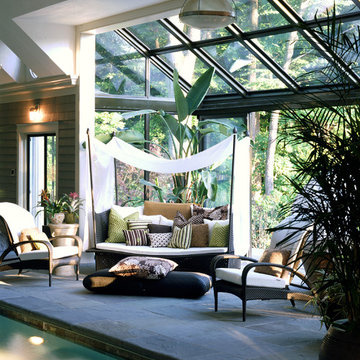
The house is located in Conyers Farm, a residential development, known for its’ grand estates and polo fields. Although the site is just over 10 acres, due to wetlands and conservation areas only 3 acres adjacent to Upper Cross Road could be developed for the house. These restrictions, along with building setbacks led to the linear planning of the house. To maintain a larger back yard, the garage wing was ‘cranked’ towards the street. The bent wing hinged at the three-story turret, reinforces the rambling character and suggests a sense of enclosure around the entry drive court.
Designed in the tradition of late nineteenth-century American country houses. The house has a variety of living spaces, each distinct in shape and orientation. Porches with Greek Doric columns, relaxed plan, juxtaposed masses and shingle-style exterior details all contribute to the elegant “country house” character.
Side Yard and Indoor Pool Design Ideas
6
