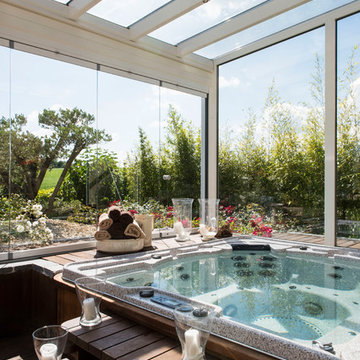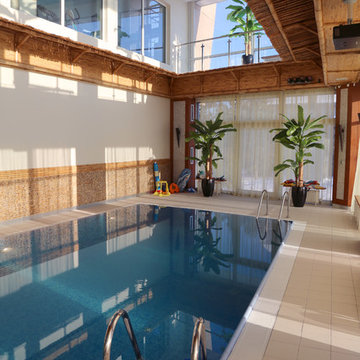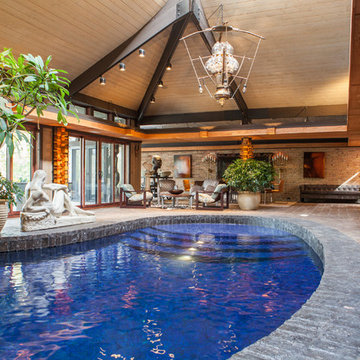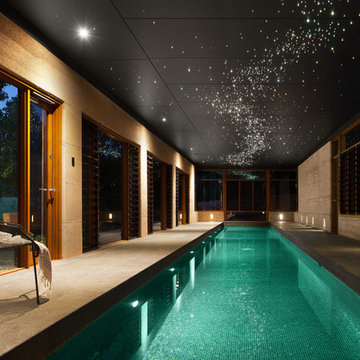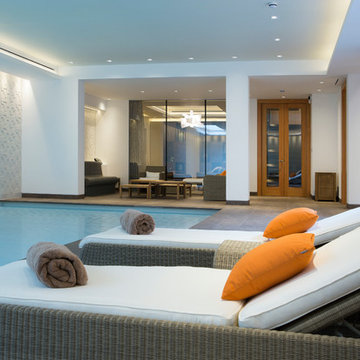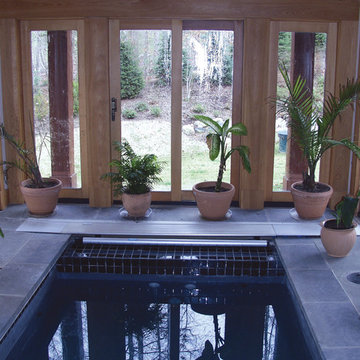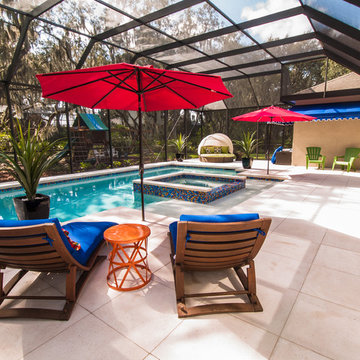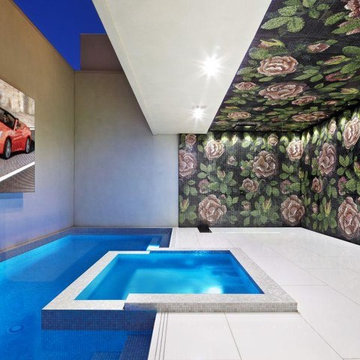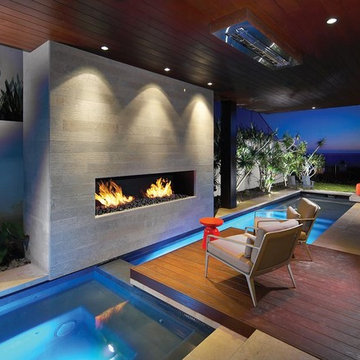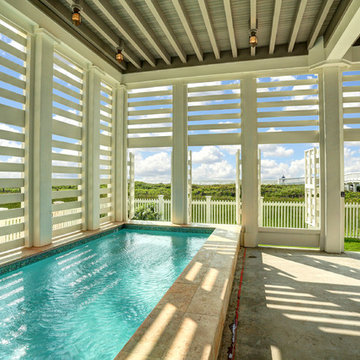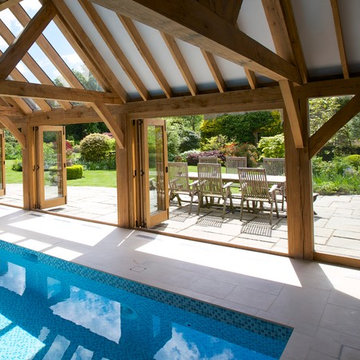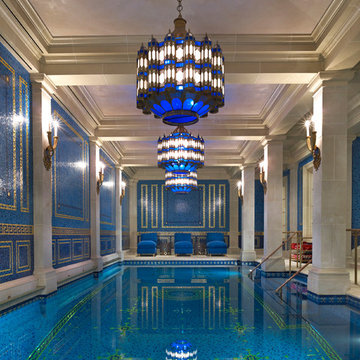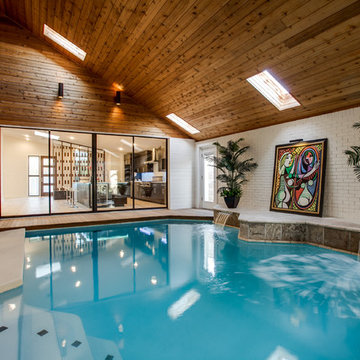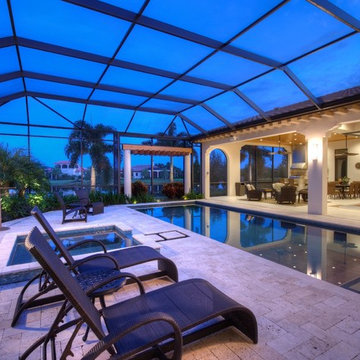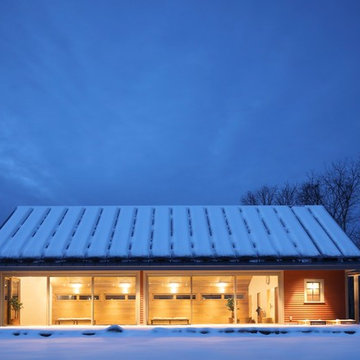Side Yard and Indoor Pool Design Ideas
Refine by:
Budget
Sort by:Popular Today
121 - 140 of 7,502 photos
Item 1 of 3
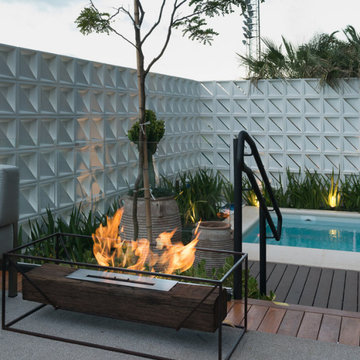
Floor Ecofireplace Fire Pit with ECO 20 burner, weathering Corten steel base and rustic demolition railway sleeper wood* encasing. Thermal insulation made of fire-retardant treatment and refractory tape applied to the burner.
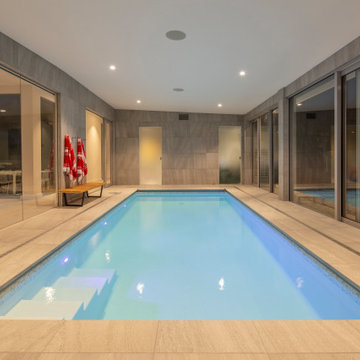
Indoor Swimming pool, Custom made and built by Mayfair Pools Central Otago, this stunning Dunedin swimming pool is made to fit the indoor space and features insulation and a pool cover, a great space for the family to enjoy.
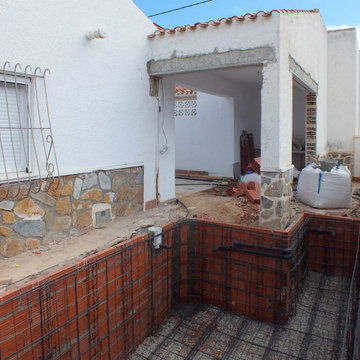
Piscina de obra en fase de construcción, ampliación y apertura de patio.
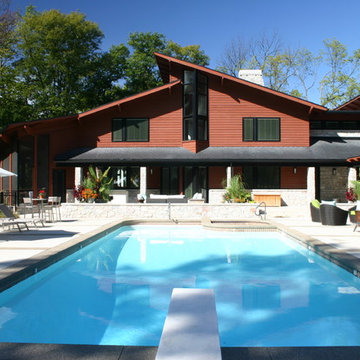
Designed for a family with four younger children, it was important that the house feel comfortable, open, and that family activities be encouraged. The study is directly accessible and visible to the family room in order that these would not be isolated from one another.
Primary living areas and decks are oriented to the south, opening the spacious interior to views of the yard and wooded flood plain beyond. Southern exposure provides ample internal light, shaded by trees and deep overhangs; electronically controlled shades block low afternoon sun. Clerestory glazing offers light above the second floor hall serving the bedrooms and upper foyer. Stone and various woods are utilized throughout the exterior and interior providing continuity and a unified natural setting.
A swimming pool, second garage and courtyard are located to the east and out of the primary view, but with convenient access to the screened porch and kitchen.
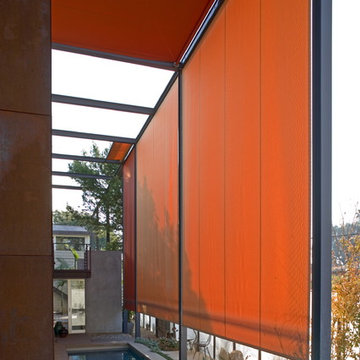
Exterior sunshades on an exoskeleton of steel control the heat gain from the Southwestern exposure. (Photo: Grey Crawford)
Side Yard and Indoor Pool Design Ideas
7
