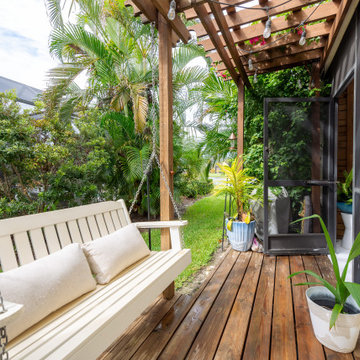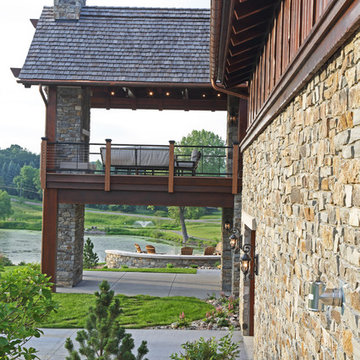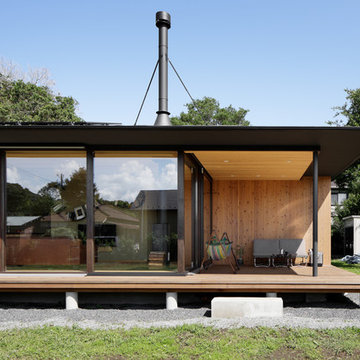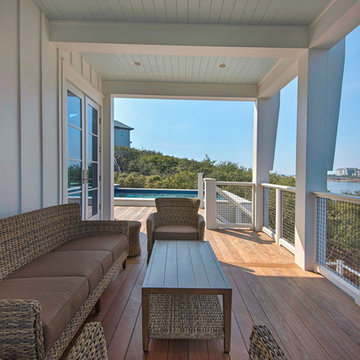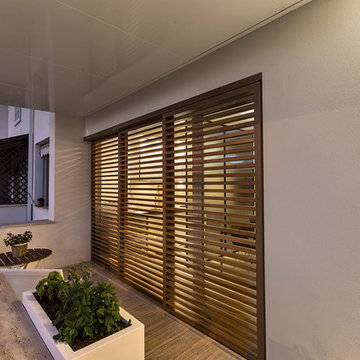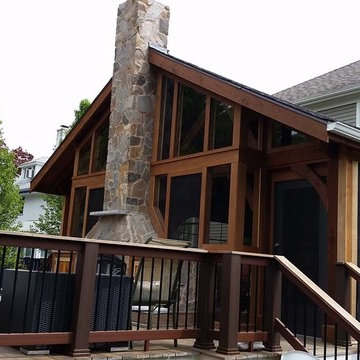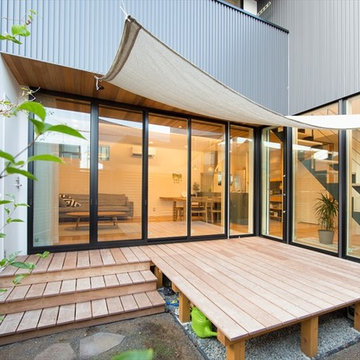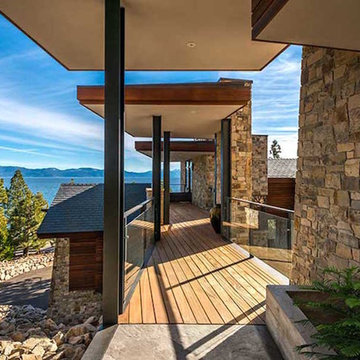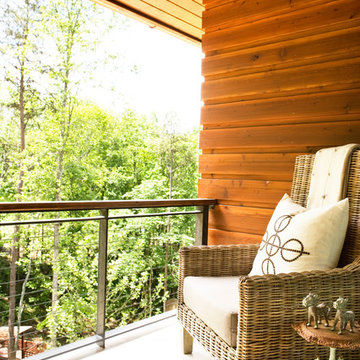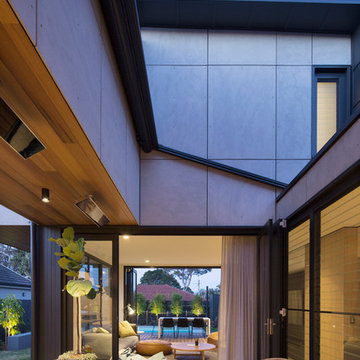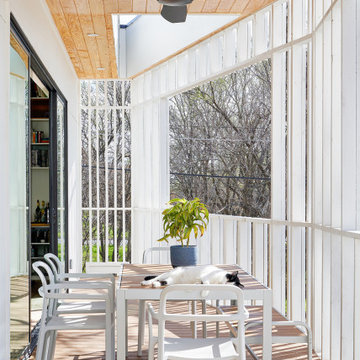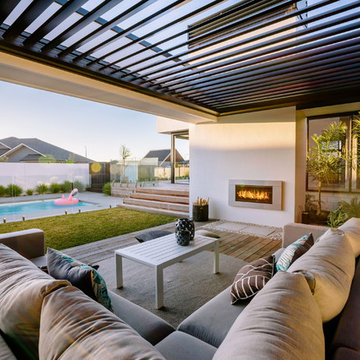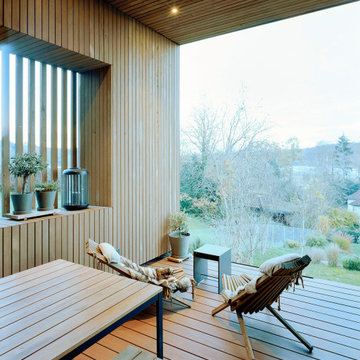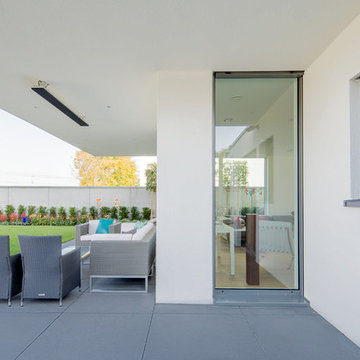Side Yard Deck Design Ideas
Refine by:
Budget
Sort by:Popular Today
241 - 260 of 2,279 photos
Item 1 of 3
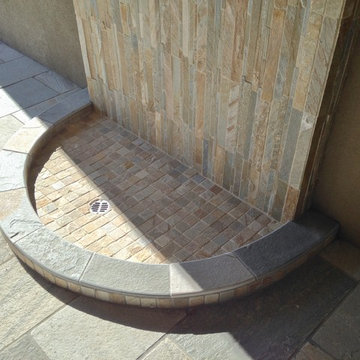
Ocean View home with expensive windows, vanishing edge pool overlooking the ocean.
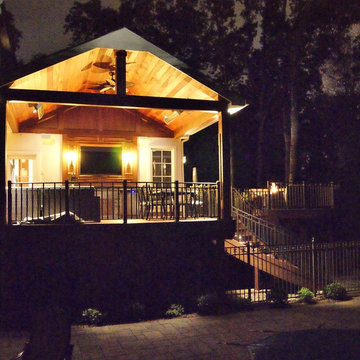
Franklin Lakes NJ. Outdoor Great room with covered structure. A granite topped wet bar under the TV on the mahogany paneled wall. This fantastic room with a tiger wood ceiling and ipe columns has two built in heaters in the ceiling to take the chill off while watching football on a crisp fall afternoon or dining at night. In the first picture you can see the gas fire feature built into the round circular blue stone area of the deck. A perfect gathering place under the stars. This is so much more than a deck it is year round outdoor living.
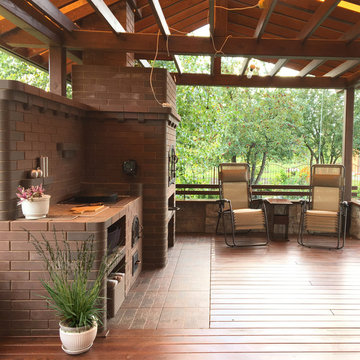
Летняя кухня - это место, которое превращает "рутину" огородной поры в праздник, а сбор урожая и приготовление пищи - в повод для вечеринки.
.
В полуденный зной навес из окрашенного монолитного поликарбоната защищает от солнечных лучей, а в осеннее время, когда приходит пасмурная пора - теплый медовый оттенок делает освещение уютным и радостным.
.
Автор: Мария Кузякова
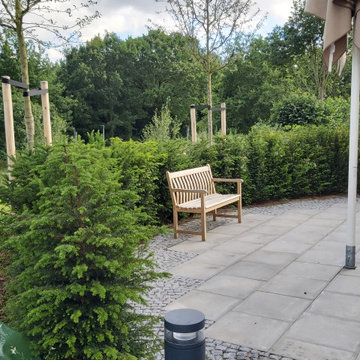
Zugeordnet zu dem sogenannten "Raum der Stille" im Gebäude ist ein eingefasster Platz, der dem Innenraum Ruhe und Intimität gibt aber bei Veranstaltungen auch zum Austritt an die frische Luft genutzt werden kann.
Der halbrunde Platz ist von einer Eibenhecke und vier weißblühenden Zieräpfeln eingerahmt.
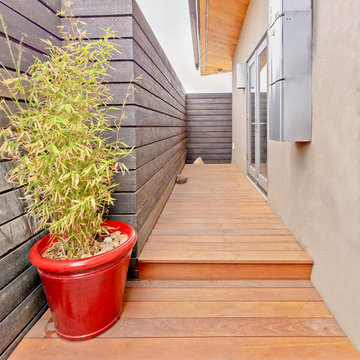
Epe deck and black stained cedar planks. This deck connects the hot tub (where photo is taken from) to the bathroom (behind the french doors)
Construction and photography by Thomas Soule of Sustainable Builders llc
Design by EDGE Architects
Visit sustainablebuilders.net to explore virtual tours of this project as well as others.
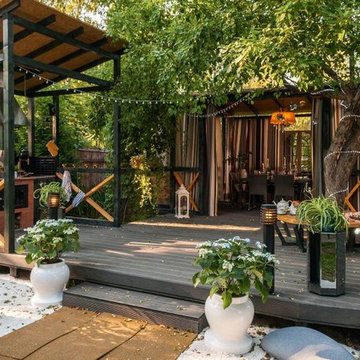
Летняя Веранда для большой семьи.
Здесь отлично вписались - кухня, столовая зона, гостиная-диванная, детская территория с качелями и горкой, и большая комната под открытым небом - для танцев, отдыха в большой компании. Наслаждение летом, свободой и чистым воздухом!
Полную версию передачи Фазенда можно посмотреть на сайте первого канала от4 августа 2014г.
Кратчайшие сроки выполнения проекта от постановки задачи до полной реализации(это фото) - 30 дней.
Side Yard Deck Design Ideas
13
