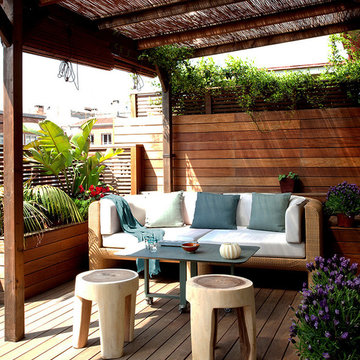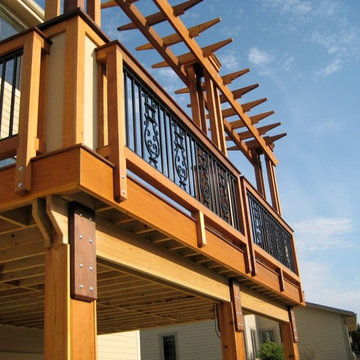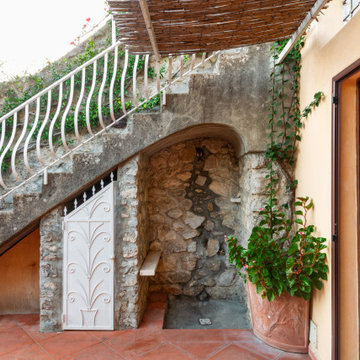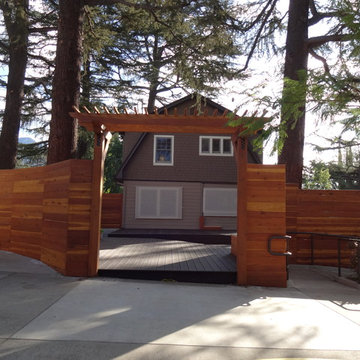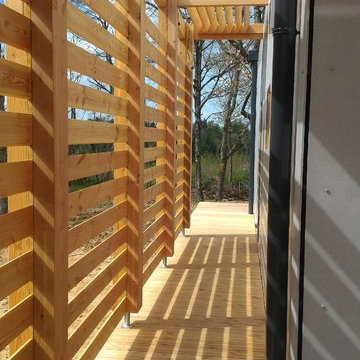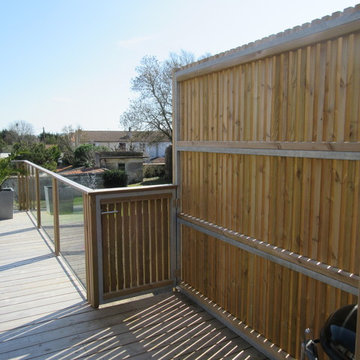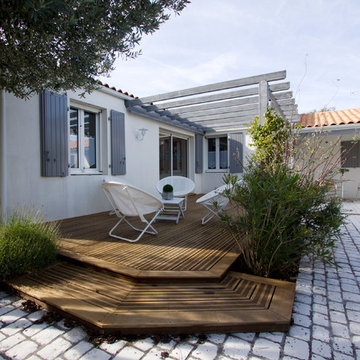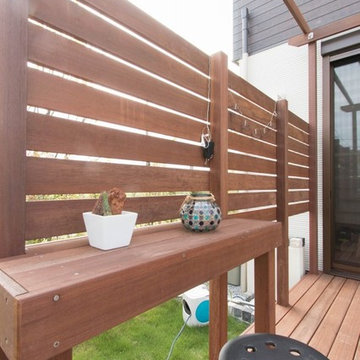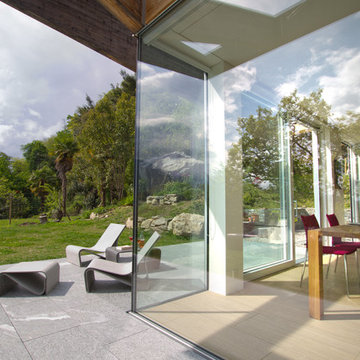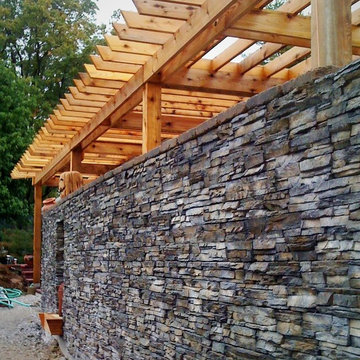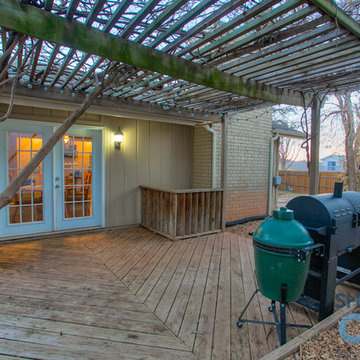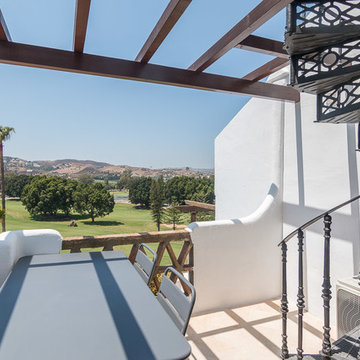Side Yard Deck Design Ideas with a Pergola
Refine by:
Budget
Sort by:Popular Today
221 - 240 of 513 photos
Item 1 of 3
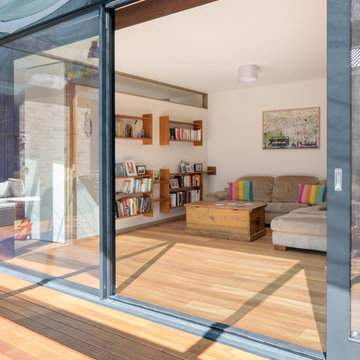
Charlie Kinross Photography *
-----------------------------------------------
Indoor outdoor living space
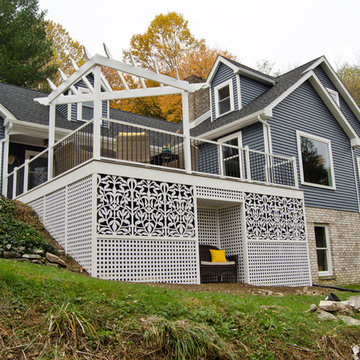
Completely custom outdoor living space built using TimberTech Ashwood Decking. The space features Custom Laser Cut lattice. This project also showcases a custom white vinyl corner pergola.
Photography by Keystone Custom Decks
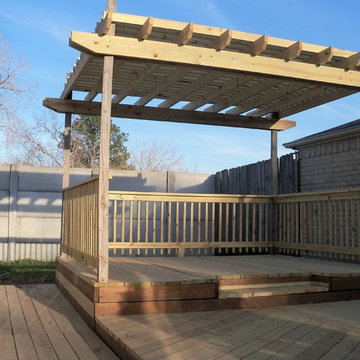
This was major rehab we completed for a client with special emphasis on the exterior. We replaced the worn out siding with James Hardie 8 1/4" lap siding, replaced the roof, rebuilt the existing deck, added a shade arbor and painted everything for good measure. We also did a full cosmetic rehab of the interior.
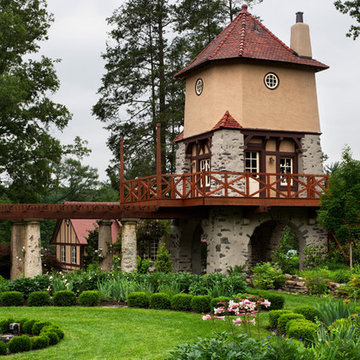
Restored masonary water tower with cedar pergola and deck. Pergola and deck recreated from 1904 color tinted post card. Tom Crane
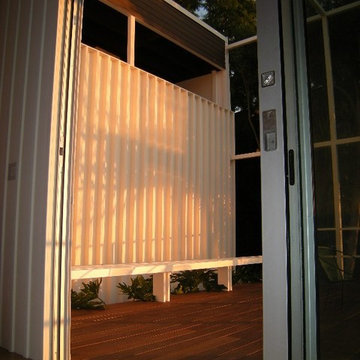
Newly restored deck of the Pasinetti House, Beverly Hills, 2008. Decking: Ipe. Sliders by Fleetwood. Photograph by Tim Braseth.
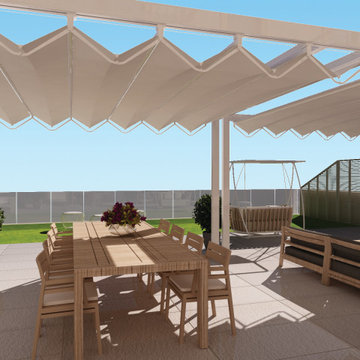
Progetto per la riqualificazione e design di un terrazzo privato di 200 mq in centro città con scelta di arredi. Il progetto prevede pergole automatizzate con illuminazione integrata, paratie su disegno e incise a laser, cucina esterna, area pranzo, area lounge, dondolo e zona prato.
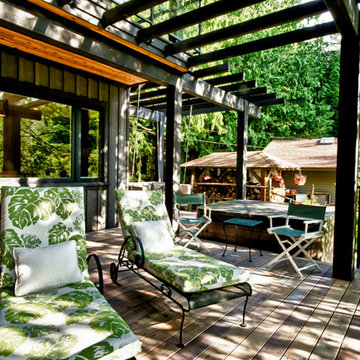
This lakeside cottage is the perfect getaway for a family and a few friends.
Enjoy the view from the main deck or have nap on the private deck off your bedroom.
Take a dip in the lake or relax in the hot tub and then lounge on the hanging double bed.
Cook up a great meal in the gourmet kitchen and relax with friends by the fireplace in the living room or watch the stars from the large outdoor deck.
This Lake House has a master suite with ensuite bath and private deck, a guest room with private deck, a bunk room for the kids, also with a private deck, an office, a playroom for the kids, a gourmet kitchen and dining room with great views, a living room that opens to a large covered deck with a hot tub and hanging bed and lots of space for relaxing and entertaining just steps from a secluded lake.
The perfect place to getaway from the city for a weekend or escape entirely.
Call me, let's talk about your project.
Walter Powell, Architect AIBC 604-740-4514

庭の一部をリビングとつながったウッドデッキにしました。デッキへの上り口をやさしいカーブにし、やわらかな雰囲気を演出しました。芝生の緑とデッキのコントラストが美しく映えます。目隠しをかねたラティスフェンスにハンギング植物で楽しみが増えました。デッキ材は越井木材のマクセラムデッキです。10年保証です!
Side Yard Deck Design Ideas with a Pergola
12
