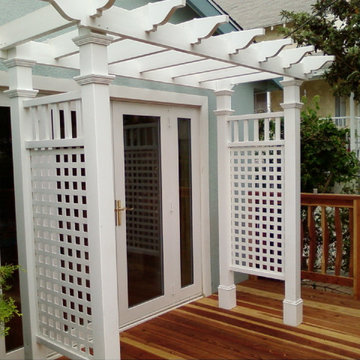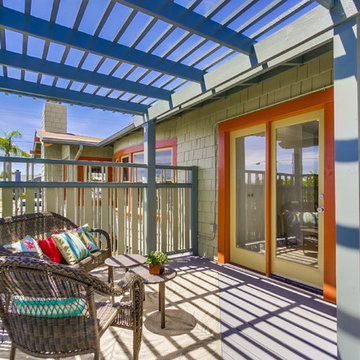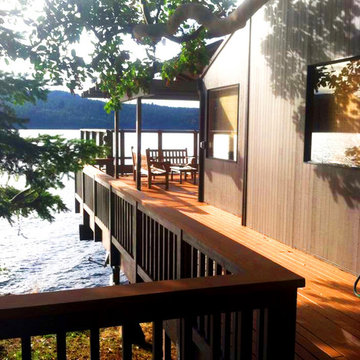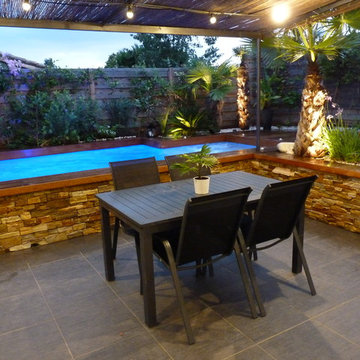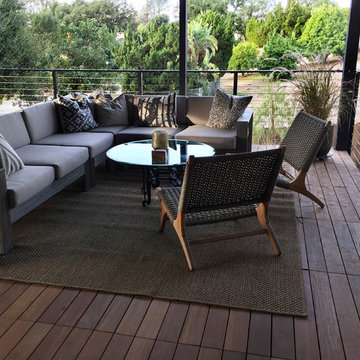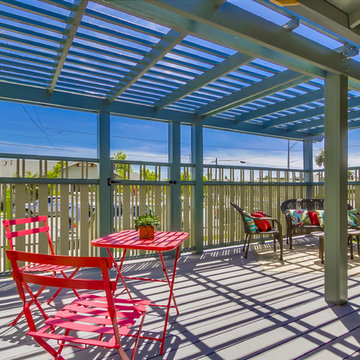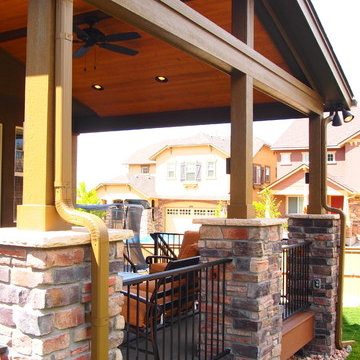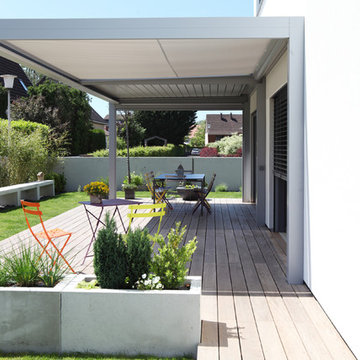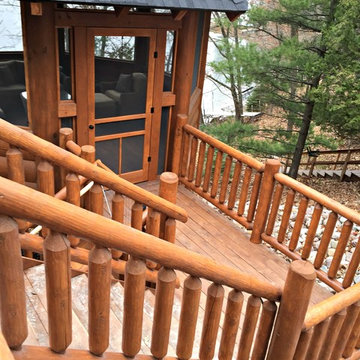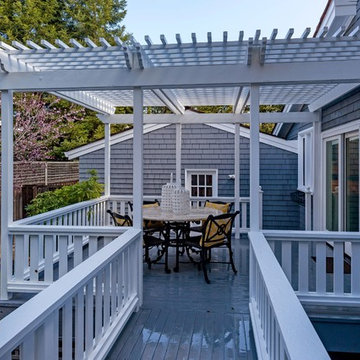Side Yard Deck Design Ideas with a Pergola
Refine by:
Budget
Sort by:Popular Today
141 - 160 of 512 photos
Item 1 of 3
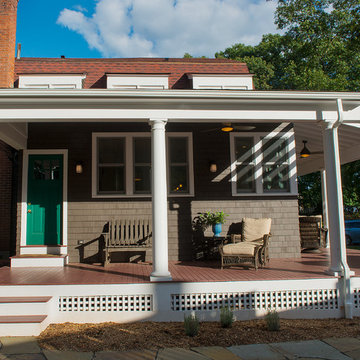
Photo by Jody Dole
This was a fast-track design-build project which began design in July and ended construction before Christmas. The scope included additions and first and second floor renovations. The house is an early 1900’s gambrel style with painted wood shingle siding and mission style detailing. On the first and second floor we removed previously constructed awkward additions and extended the gambrel style roof to make room for a large kitchen on the first floor and a master bathroom and bedroom on the second floor. We also added two new dormers to match the existing dormers to bring light into the master shower and new bedroom. We refinished the wood floors, repainted all of the walls and trim, added new vintage style light fixtures, and created a new half and kid’s bath. We also added new millwork features to continue the existing level of detail and texture within the house. A wrap-around covered porch with a corner trellis was also added, which provides a perfect opportunity to enjoy the back-yard. A wonderful project!
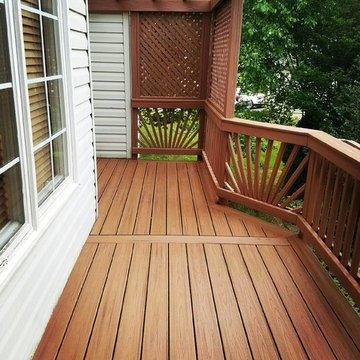
Photo by Aivar Kelt.
Project completed, Summer 2017.
Flooring and railing cap - Trex, Trancend, Tiki-Torch. Hidden fastening system used for smooth finish.
Pergola and the railing - refinished using Behr solid stain, color custom matched for uniform look.
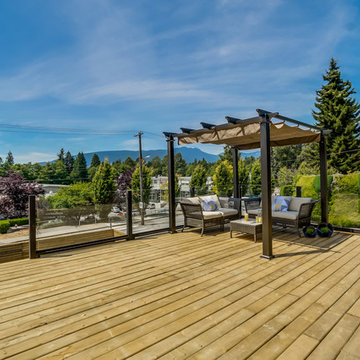
We used pressure treated wood for deck material which we later stained after this photo. Underneath was a deck membrane we re-coated and then glued down sleepers to which we screwed down the new deck boards. For the frameless glass look to save cost we made 4x4 posts bolted into deck facia, 2x4 across the bottom and ripped a 1x2 on top to make a channel for the glass to sit in. Then some clamps (cheaper than bolts with cut holes in glass) at the top (2 for each glass piece) to hold it in place at the top. It gave the frameless look at 1/4 the cost.
What amazing North Vancouver mountain views and peak-a-boo city and water views to the left which is why we positioned our pergola there. Also not seen in a single speaker on a separate zone for outside ambient or party music.
Pixilink did pics.
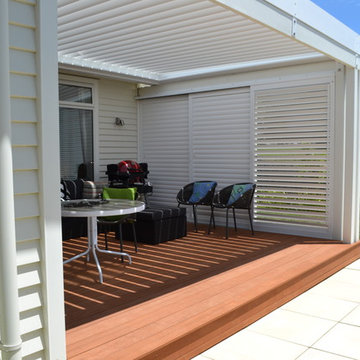
We were asked to build timber deck over concrete patio. Kudos Louvers installed nice louvers and screen and we finished the deck.
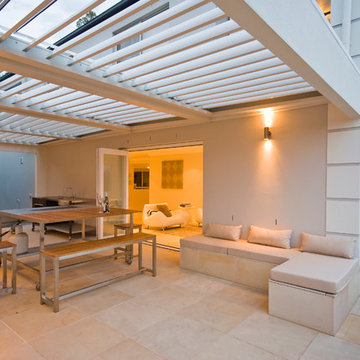
The new terrace features Honed Sandstone tiles to compliment the French Provincial style. A built in seat with outdoor Sunbrella fabric was designed to conceal a load-bearing beam and offer built in storage. The Vergola roof closes automatically once rain falls upon the sensor and was specifically designed with a north orientation to allow for passive solar heating in winter and reduced heat in the summer months. Privacy from the neighbouring house was achieved through fixed aluminium, powder coated shutters.
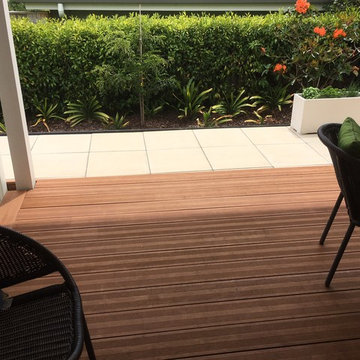
We were asked to build timber deck over concrete patio. Kudos Louvers installed nice louvers and screen and we finished the deck.
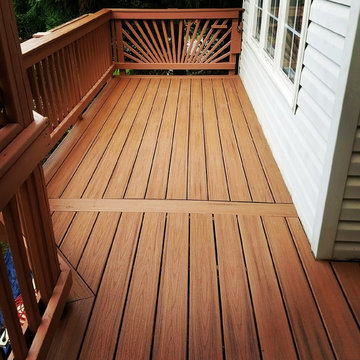
Photo by Aivar Kelt.
Project completed, Summer 2017.
Flooring and railing cap - Trex, Trancend, Tiki-Torch. Hidden fastening system used for smooth finish.
Pergola and the railing - refinished using Behr solid stain, color custom matched for uniform look.
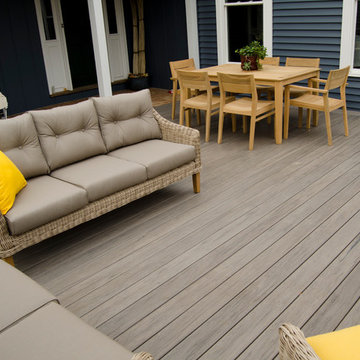
Completely custom outdoor living space built using TimberTech Ashwood Decking. The space features Custom Laser Cut lattice. This project also showcases a custom white vinyl corner pergola.
Photography by Keystone Custom Decks
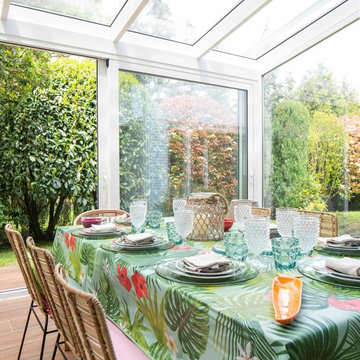
Proyecto, dirección y ejecución de decoración de terraza con pérgola de cristal, por Sube Interiorismo, Bilbao.
Pérgola de cristal realizada con puertas correderas, perfilería en blanco, según diseño de Sube Interiorismo.
Zona de estar con sofás y butacas de ratán. Mesa de centro con tapa y patas de roble, modelo LTS System, de Enea Design. Mesas auxiliares con patas de roble y tapa de mármol. Alfombra de exterior con motivo tropical en verdes. Cojines en colores rosas, verdes y motivos tropicales de la firma Armura. Lámpara de sobre mesa, portátil, para exterior, en blanco, modelo Koord, de El Torrent, en Susaeta Iluminación.
Decoración de zona de comedor con mesa de roble modelo Iru, de Ondarreta, y sillas de ratán natural con patas negras. Accesorios decorativos de Zara Home. Estilismo: Sube Interiorismo, Bilbao. www.subeinteriorismo.com
Fotografía: Erlantz Biderbost
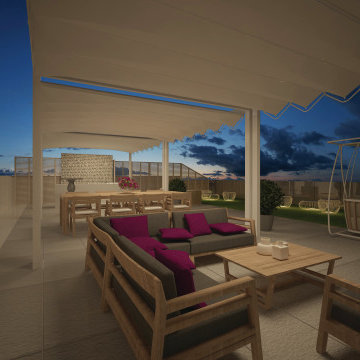
Progetto per la riqualificazione e design di un terrazzo privato di 200 mq in centro città con scelta di arredi. Il progetto prevede pergole automatizzate con illuminazione integrata, paratie su disegno e incise a laser, cucina esterna, area pranzo, area lounge, dondolo e zona prato.
Side Yard Deck Design Ideas with a Pergola
8
