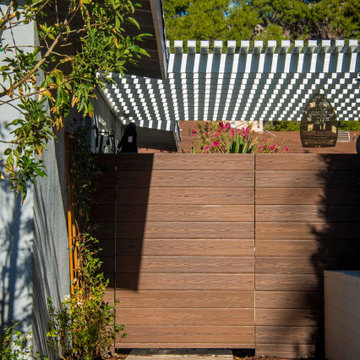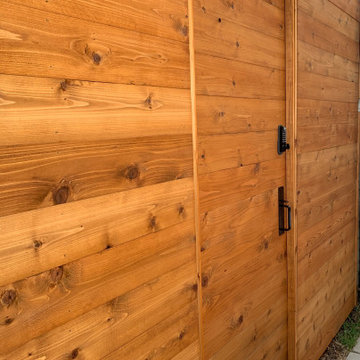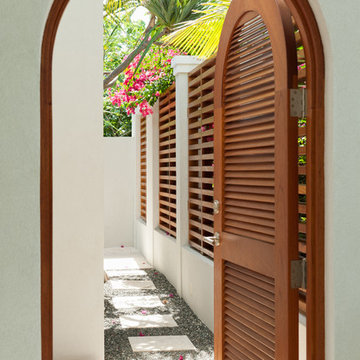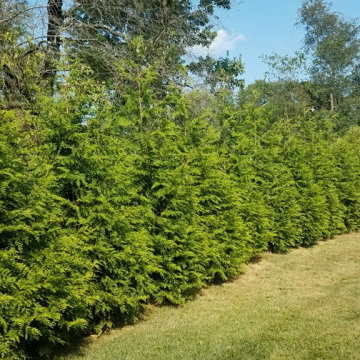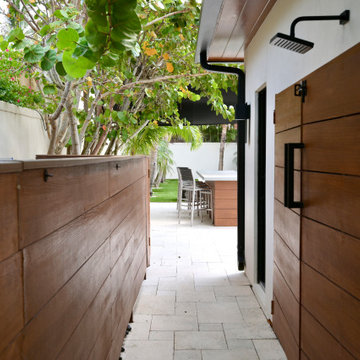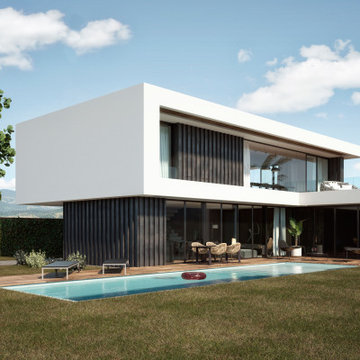Side Yard Garden Design Ideas with with Privacy Feature
Refine by:
Budget
Sort by:Popular Today
61 - 80 of 229 photos
Item 1 of 3
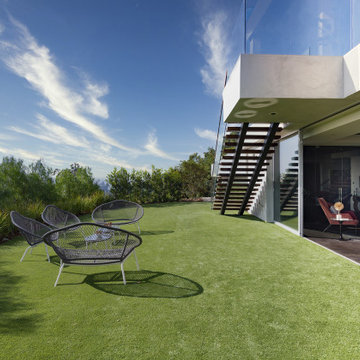
Los Tilos Hollywood Hills modern indoor outdoor home with sliding glass pocket walls & terraces on every floor. Photo by William MacCollum.
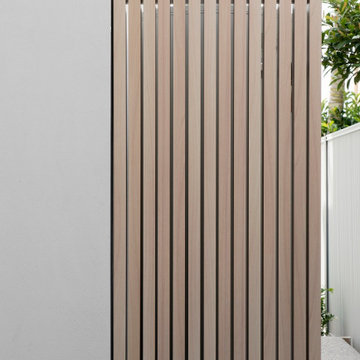
Designers: Zephyr & Stone
Product: 40 x 80 mm DecoBattens
Colour: DecoWood Natural Curly Birch
The clean lines of the timber-look aluminium battens used on the façade create an architectural design statement that heightens the homes ‘WOW’ factor. Finished in natural Curly Birch from the Australian Contemporary range by DecoWood, these battens not only add texture but provide a light and airy finishing touch to the facade.
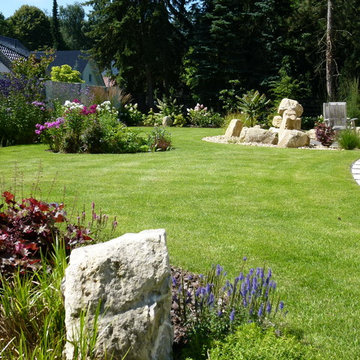
Findlinge geben den flach im Rasen angelegten Stauden- und Kiesbeeten auch im Winter Struktur. Die sich stets wiederholdende Kreisform zieht sich wie ein roter Faden übers gesamte Grundstück. Selbst die mit Gehölzen bepflanzten Randflächen nehmen die Form des angeschnittenen Kreises auf.
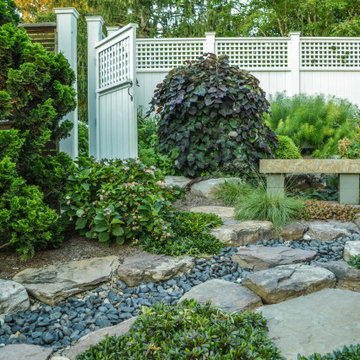
The natural stone bench was constructed with cut - offs from large stone slabs and was a perfect addition to the space. Our team was not thrilled about trying to install it after all the plantings were installed. The top portion of the bench was over 500lbs.
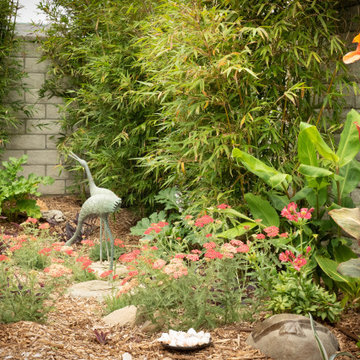
When I came to this property not only was the landscape a scrappy mess the property also had some very real grading and drainage issues that were jeopardizing the safety of this house. As recent transplants from New Jerseys to Southern California these clients were in awe of all the plants they were seeing in their neighborhood. Living on the water at the Ventura harbor they wanted to be able to take full advantage or the outdoor lifestyle and cool ocean breeze. Being environmentally conscious citizens, these clients were very concerned that their garden was designed with sustainability as a leading factor. As they said in our initial consultation, “Would want or garden be part of the solution not part of the problem.”
This property is the last house on the bottom of a gently sloping street. All the water from the neighbor’s houses drain onto this property. When I came into this project the back yard sloped into the house. When it would rain the water would pool up against the house causing water damage. To address the drainage we employed several tactics. Firstly, we had to invert the slope in the back yard so that water would not pool against the house. We created a very minor slope going away from the house so that water drains away but so the patio area feels flat.
The back of the back yard had an existing retaining wall made out of shabby looking slump stone. In front of that retaining wall we created a beautiful natural stone retaining wall. This retain wall severs many purposes. One it works as a place to put some of the soil removed from the grading giving this project a smaller carbon foot print (moving soil of a site burns a lot of fossil fuel). The retaining wall also helps obscure the shabby existing retaining wall and allows for planting space above the footing from the existing retaining wall. The soil behind the ne retaining wall is slightly lower than the top of the wall so that when the run on water on from the neighbor’s property flows it is slowed down and absorbed before it has a chance to get near the house. Finally, the wall is at a height designed to serve as overflow seating as these clients intend to have occasional large parties and gatherings.
Other efforts made to help keep the house safe and dry are that we used permeable paving. With the hardscape being comprised of flag stone with gravel in-between water has a chance to soak into the ground so it does not flow into spots where it will pool up.
The final element to help keep the house dry is the addition of infiltration swales. Infiltration swales are depressions in the landscape that capture rain water. The down spouts on the sides of the houses are connected to pipe that goes under the ground and conveys the water to the swales. In this project it helps move rain water away from the house. In general, these Infiltration swales are a powerful element in creating sustainable landscapes. These swales capture pollutants that accumulate on the roof and in the landscape. Biology in the soil in the swales can break down these pollutants. When run of watered is not captured by soil on a property the dirty water flows into water ways and then the ocean were the biology that breaks down the pollutants is not as prolific. This is particularly important in this project as it drains directly into the harbor. The water that is absorbed in to the swales can replenish aquafers as well as increasing the water available to the plants planted in that area recusing the amount of water that is needed from irrigation.
When it came to the planting we went with a California friendly tropical theme. Using lots of succulents and plants with colorful foliage we created vibrant lush landscape that will have year around color. We planted densely (the images in the picture were taken only a month after installation). Taller drought tolerant plants to help regulate the temperature and loss of water from the plants below them. The dense plantings will help keep the garden, the house and even the neighborhood cooler on hot days, will provide spaces for birds to enjoy and will create an illusion of depth in a somewhat narrow space.
Today this garden is a space these homeowners can fully enjoy while having the peace of mind that their house is protected from flooding and they are helping the environment.
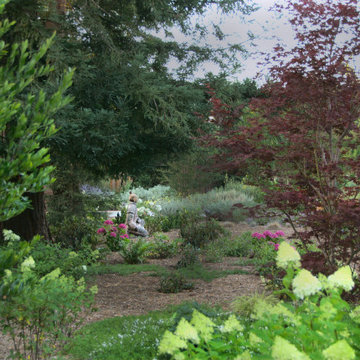
Almost hidden within a grove of Redwood trees, an ancient warrior statue keeps watch over the west garden. Japanese maple trees and hydrangeas thrive in the relatively shady, cool grove.
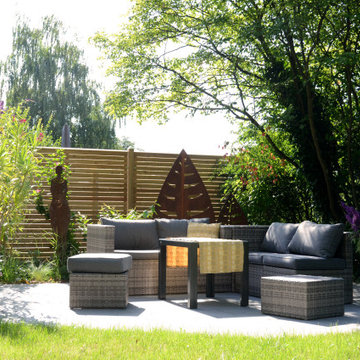
Lounge-Sitzecke auf einer Terrasse aus portugiesischen Granitplatten umgeben von einer großen Felsenbirne und einem Sichtschutz aus Lärche-Rhombus-Sichtschutz, Corten-Stahl- Zierelementen und einer grasartigen Bepflanzung.
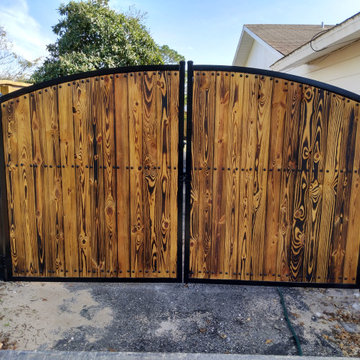
This flame finished, aluminum frame double gate spans a 12 foot opening for full access for a boat or pickup truck. Black hammered clavos accents complete the Mediteranean style. Finished with premium timber oil finish to stop the Florida sun from turning it gray.
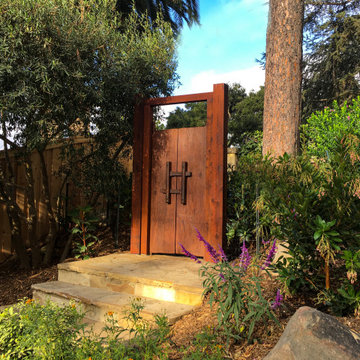
This beautiful antique door was mounted on a frame and placed on newly constructed Flagstone entry. The purpose was to create privacy to the front door and living room from the street beyond. I also creates another level of security as the gate is locked from the inside. Flagstone landing transitions into Flagstone steps that lead on to the front door. Lush plantings of arbutus marina, oakleaf hydrangea, Mexican Sage, polygala, Mexican sage and other drought tolerant plants were used to create more privacy.
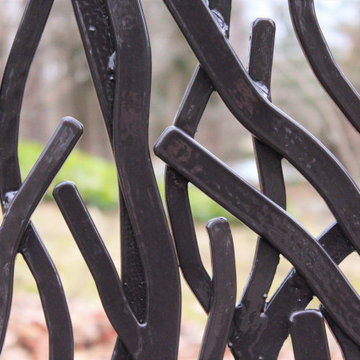
Custom wrought iron fencing, wavy contemporary metal panels, steel privacy screen for neighbors, decorative metal fencing design.
To read more about this project, click here or start at the Great Lakes Metal Fabrication metal railing page
To read more about this project, click here or start at the Great Lakes Metal Fabrication metal railing page
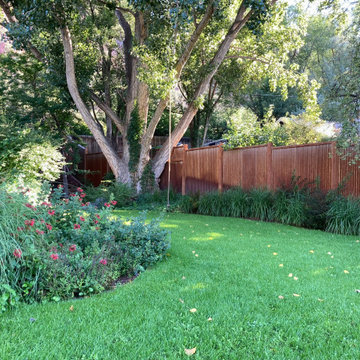
Despite the unexpected, hefty cost, all the trees were selectively hand pruned by reputable arborists. Thinning and opening up canopies is not only reinvigorating, but reveals a venerable tree's true nature and form. To protect soils, the arborists used "spider lift" bucket truck.
The design in this part of the property is super curvilinear, emphasizing this stunning cottonwood, echoing the flow of the nature and river around it.
The dark hue of the corten steel fencing recedes, emphasizing this tree and the landscaping.
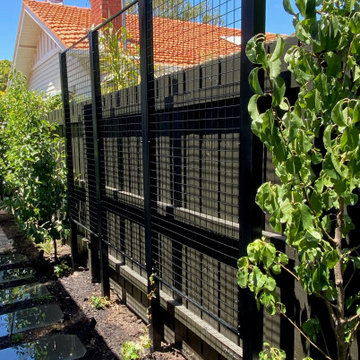
A family garden where the premium was on an open kick about lawn for the children, while also providing amazing outdoor entertaining and relaxation spaces for the parents.
Custom designed metal screens are installed to the narrow side garden to provide a frame for climbing plants and offer views from within the home and privacy from neighbours.
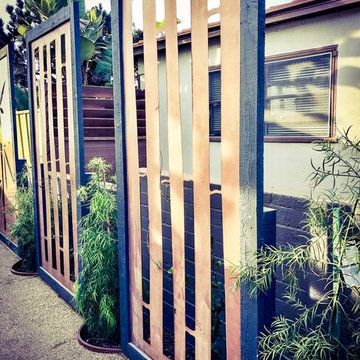
Landscape Logic built these metal panels to create privacy on the side property line. The plant will grow tall between the panels and create a really nice backdrop from the patio.
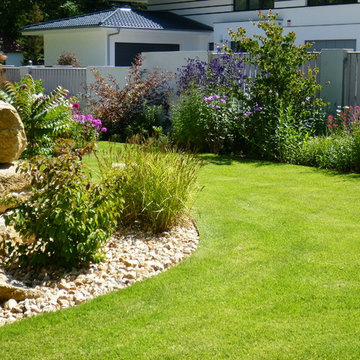
Die modern angelegte Einfriedung des Grundstücks wird durch die in purpur angelegte Staudenpflanzung nochmals aufgewertet. Die gepflegte Rasenfläche sorgt für die nötige Ruhe zwischen den Anpflanzungen. Das Auge des Betrachters kann so entweder die geballte Staudenanpflanzung oder die punktuell bepflanzten Kieskreise auf sich wirken lassen.
Side Yard Garden Design Ideas with with Privacy Feature
4
