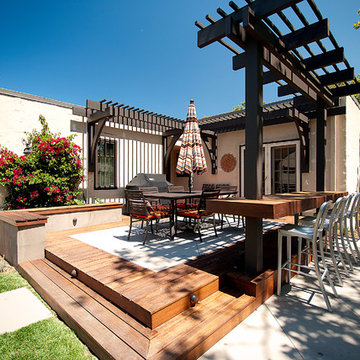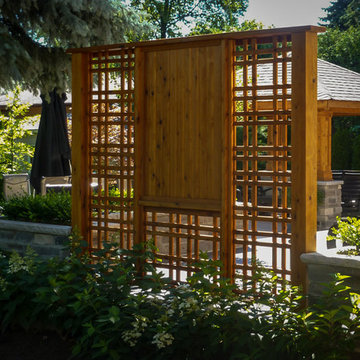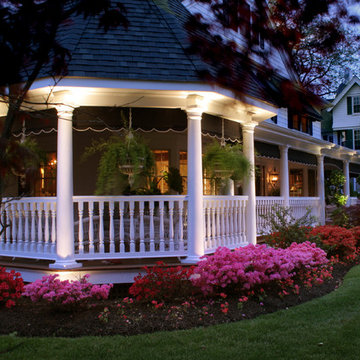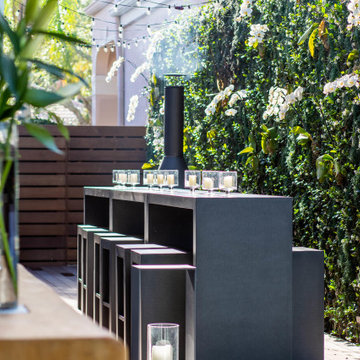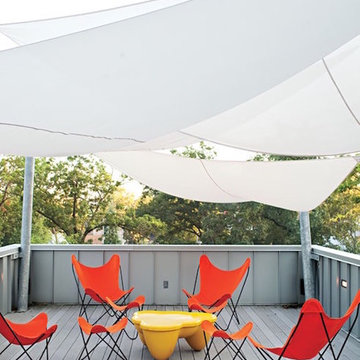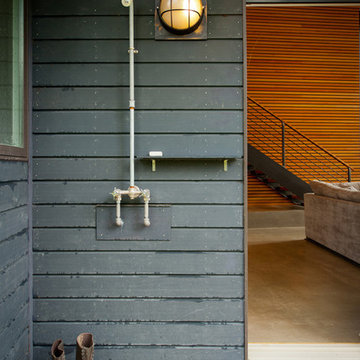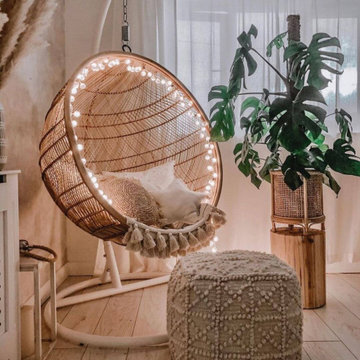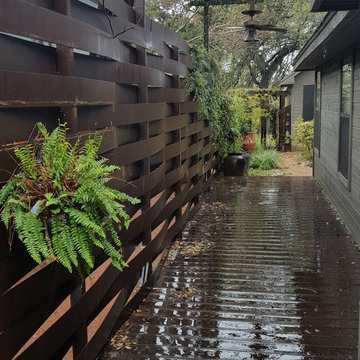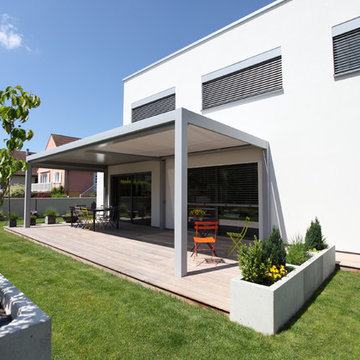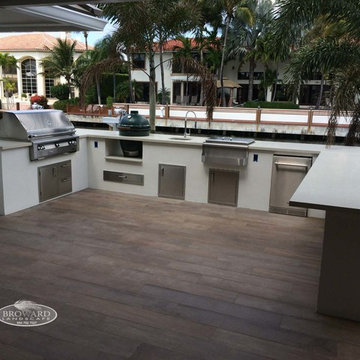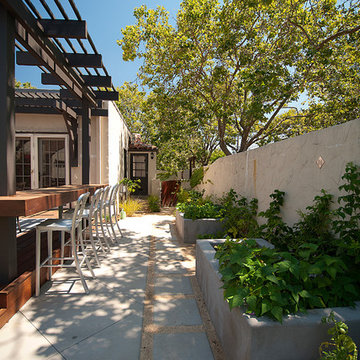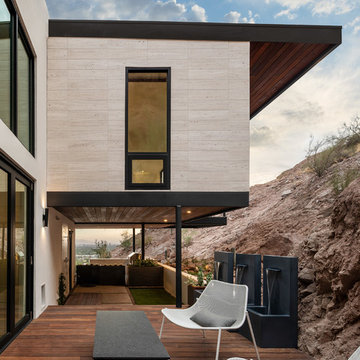Side Yard Patio Design Ideas with Decking
Refine by:
Budget
Sort by:Popular Today
21 - 40 of 645 photos
Item 1 of 3
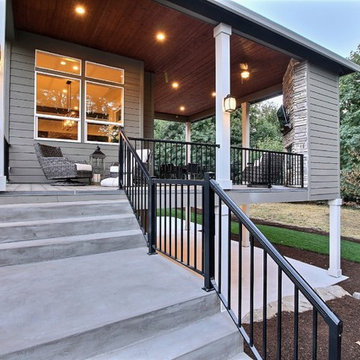
Paint by Sherwin Williams
Body Color - Anonymous - SW 7046
Accent Color - Urban Bronze - SW 7048
Trim Color - Worldly Gray - SW 7043
Front Door Stain - Northwood Cabinets - Custom Truffle Stain
Exterior Stone by Eldorado Stone
Stone Product Rustic Ledge in Clearwater
Outdoor Fireplace by Heat & Glo
Live Edge Mantel by Outside The Box Woodworking
Doors by Western Pacific Building Materials
Windows by Milgard Windows & Doors
Window Product Style Line® Series
Window Supplier Troyco - Window & Door
Lighting by Destination Lighting
Garage Doors by NW Door
Decorative Timber Accents by Arrow Timber
Timber Accent Products Classic Series
LAP Siding by James Hardie USA
Fiber Cement Shakes by Nichiha USA
Construction Supplies via PROBuild
Landscaping by GRO Outdoor Living
Customized & Built by Cascade West Development
Photography by ExposioHDR Portland
Original Plans by Alan Mascord Design Associates
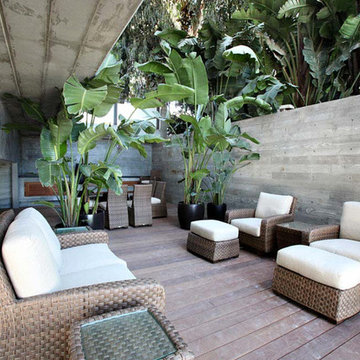
This home features concrete interior and exterior walls, giving it a chic modern look. The Interior concrete walls were given a wood texture giving it a one of a kind look.
We are responsible for all concrete work seen. This includes the entire concrete structure of the home, including the interior walls, stairs and fire places. We are also responsible for the structural concrete and the installation of custom concrete caissons into bed rock to ensure a solid foundation as this home sits over the water. All interior furnishing was done by a professional after we completed the construction of the home.
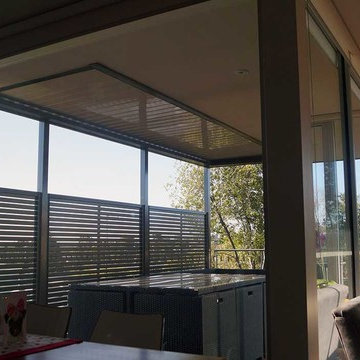
Picture from inside dwelling viewing the closed louver roof along side an extended eave of dwelling. Also showing the colorbond metal screen to provide privacy and weather protection
Verandah and Screen project installed by Totally Outdoors (www.totallyoutdoors.com.au)
Photo by Ross Seddon
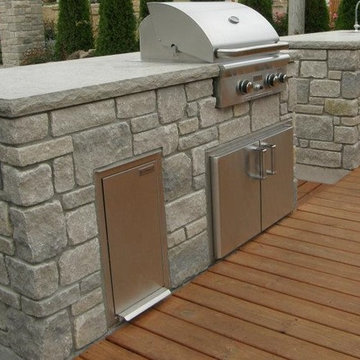
This stunning outdoor kitchen highlights the Quarry Mill's Hamilton natural thin stone veneer. Hamilton stone’s medium gray tones and edges with a tumbled texture create a soft, balanced look. The rounded edges of these rectangular stones are well suited for any sized project. This natural stone veneer will look great as siding on your home, an accent wall, or even in a high-traffic entryway. Some Hamilton stones also have touches of tan or gold colors that add an earthy feel to your space. The color variations and natural feel of Hamilton stones will work well with any type of décor.
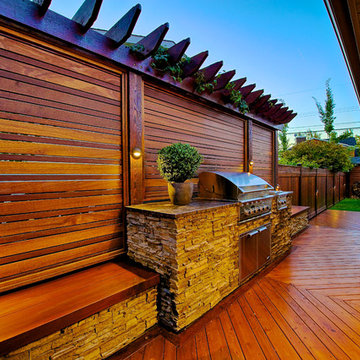
From Drab to Fab this NW Calgary family home showcases the finest in design and craftsmanship. The large outdoor deck wraps the south and west facads of the home. Allowing the homeowners plenty of space for outdoor entertaining and lounging. The abundant use of outdoor lighting ensures that the party can continue long after mother nature goes to bed for the night.
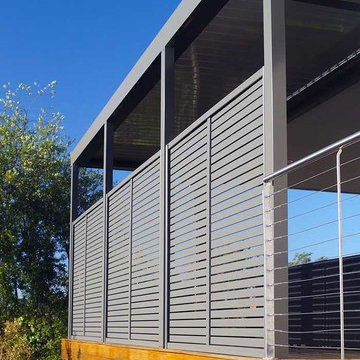
Louver Verandah - open & closing roof to a wrap around deck providing with colorbond screen to enhance privacy to the raised deck. Stainless steel handrails looking over rear backyard area
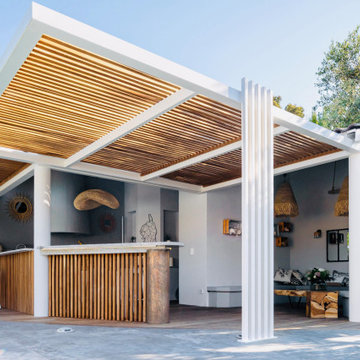
Optez pour une pergola bioclimatique sur mesure en bois exotique. Réalisation à Marseille espace détente à l'ombre comptoir et sofa d'ambiance contemporaine.
Conception Teck Aménagement
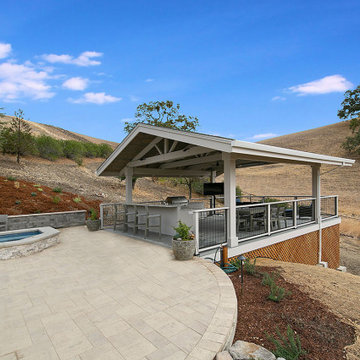
This property had a natural slope that required quite a bit of grading work in order to install the new deck on level ground and prevent drainage issues. Also, a structure had to be built on piers to support the new deck and kitchen/living space.
Side Yard Patio Design Ideas with Decking
2
