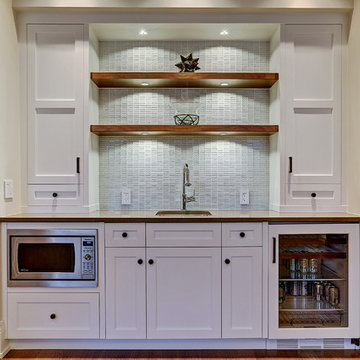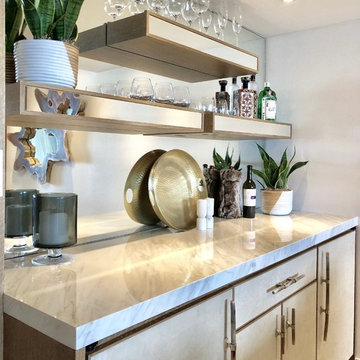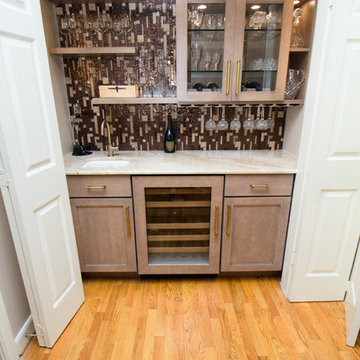Single-wall Home Bar Design Ideas
Refine by:
Budget
Sort by:Popular Today
81 - 100 of 3,405 photos
Item 1 of 3

Custom Maple Decor cabinets with backlit Patagonia granite counters. Cool lighting features and Innovative storage solutions,

© Lassiter Photography | ReVisionCharlotte.com
| Interior Design: Valery Huffenus

Wet bar with black shaker cabinets, marble countertop beverage fridge, wine cooler, wine storage, black faucet and round sink with brushed gold hardware.

This dining room wet bar is flanked by stainless steal wine columns. Crisp white lift up cabinets proved ample storage for glass ware either side of the flyover top treatment with LED lighting to add drama to decorative items. The graphic dimensional back splash tile adds texture and drama to the wall mounted faucet and under mount sink. Charcoal honed granite counters adds drama to the space while the rough hewn European oak cabinetry provides texture and warmth to the design scheme.
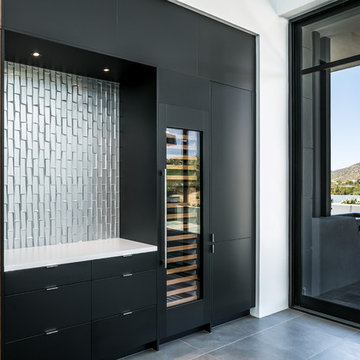
This wine bar/dry bar is on the opposite side of the great room/kitchen. Integrated Subzero wine storage and custom soffit with integrated lighting. Corner views of the adjacent desert mountainside.
Design: City Chic, Cristi Pettibone
Photos: SpartaPhoto - Alex Rentzis
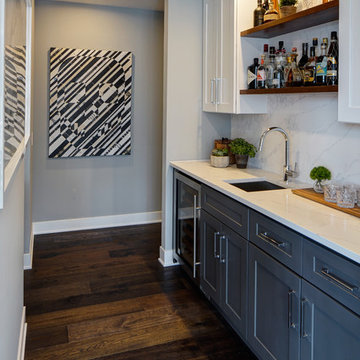
Our client came to us after purchasing a 2,500 square foot, 2-bedroom 2 1/2 bath unit in Chicago's hot West Loop neighborhood. The unit had great space and was in a great location, but there was a lot of wasted space and it looked like a 1990s Las Vegas hotel suite (complete with floor to ceiling water feature).
We tore out all of the finishes and re-configured the floor plan to allow better flow. We even found space for an additional bedroom, taking the unit from a two bedroom to a three bedroom and greatly increasing it's value.
In the end, our client was left with a tailored and stylish urban home that is aslo comfortable and approachable.
Photo by Eric Hausman
Single-wall Home Bar Design Ideas
5
