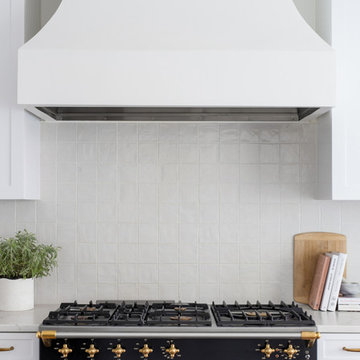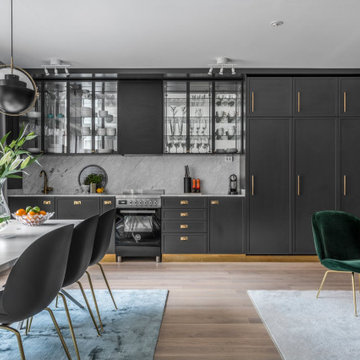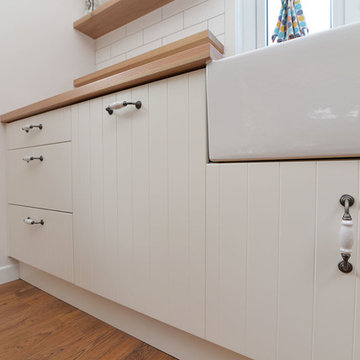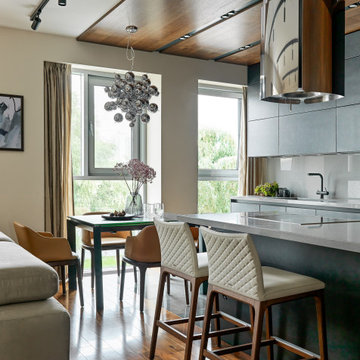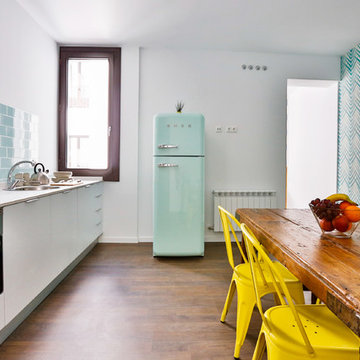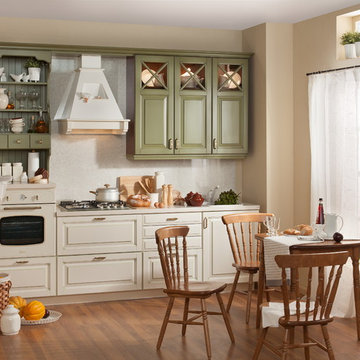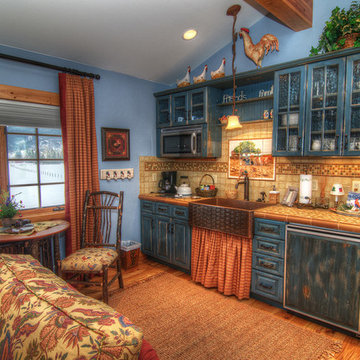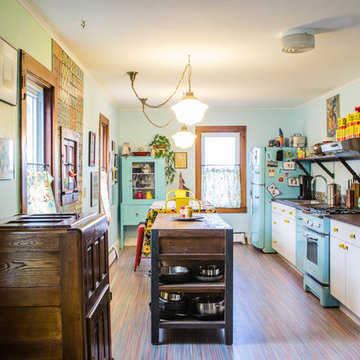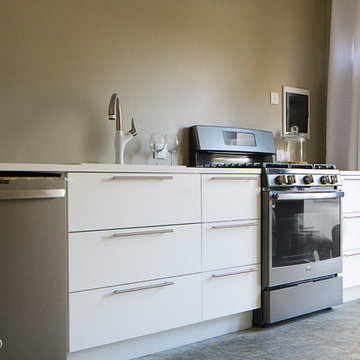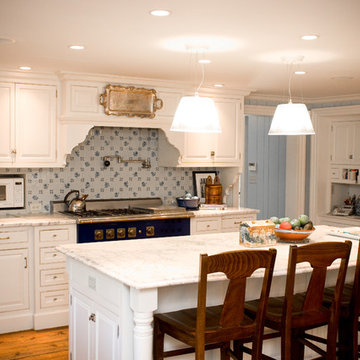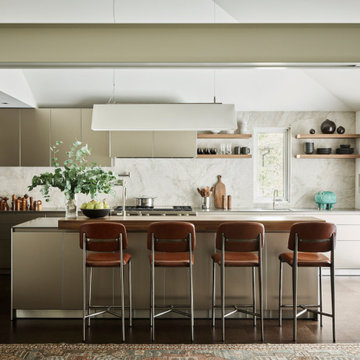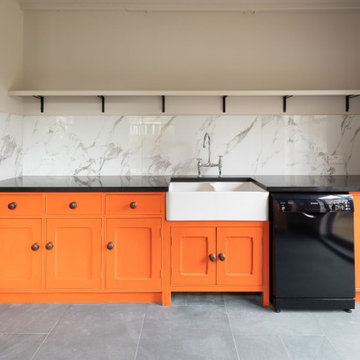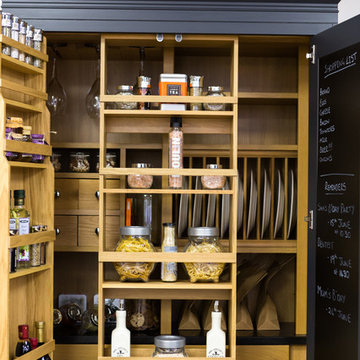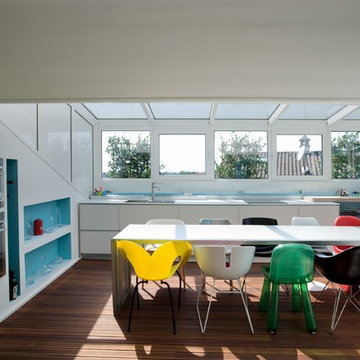Single-wall Kitchen with Coloured Appliances Design Ideas
Refine by:
Budget
Sort by:Popular Today
81 - 100 of 1,095 photos
Item 1 of 3
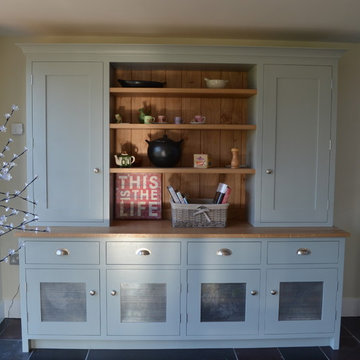
We were commissioned to design and build their kitchen, a dining table and kitchen dresser within a large family space, as well as other bespoke furniture throughout the rest of the property.
Facing the rear, this big open plan area has huge glass doors that afford extensive views of the riverfront and beyond.
Our client says, “We decided to go with Luxmoore & Co as they demonstrated that they really understood our brief. Their design was great and the fact that they use timber that they have sourced within 20 miles of our property was a real selling point for us”.
They said, “I can’t believe the island looks as beautiful, well actually far better than I ever imagined. Your insight, experience and advice has been crucial to making it such a beautiful kitchen”.
The client added, “the taps look absolutely stunning…. I never knew a tap could be beautiful before!”
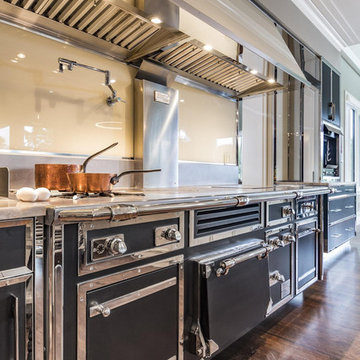
This Bonnet French cooking suite was designed with the homeowner to include all the cooking features and design features they desired. They did not want the stock units you can buy anywhere. They love the top quality commercial chef features they now enjoy in their home every day.
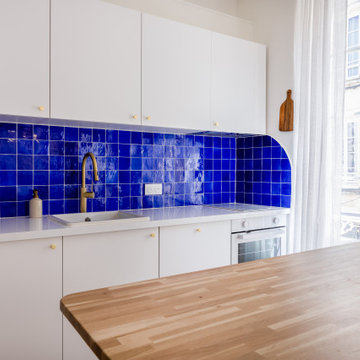
La cuisine se fond dans son environnement blanc, seule la ligne horizontale de la credence en zellige bleu vient lui donner du caractère, et le plan de travail en bois de l’îlot vient lui apporter de la chaleur.

The cellar door closed, from the previous photo, showing how subtle the opening and closing can be. A dinner party in this kitchen wont have a restriction of win, being so convenient to the spiral cellar.
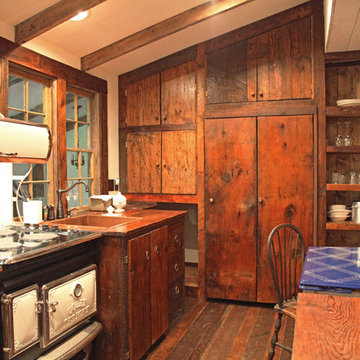
This MossCreek custom designed family retreat features several historically authentic and preserved log cabins that were used as the basis for the design of several individual homes. MossCreek worked closely with the client to develop unique new structures with period-correct details from a remarkable collection of antique homes, all of which were disassembled, moved, and then reassembled at the project site. This project is an excellent example of MossCreek's ability to incorporate the past in to a new home for the ages. Photo by Erwin Loveland
Single-wall Kitchen with Coloured Appliances Design Ideas
5
