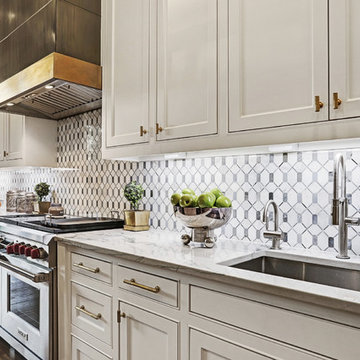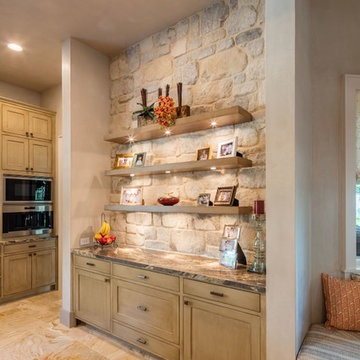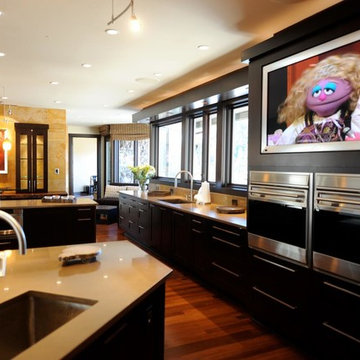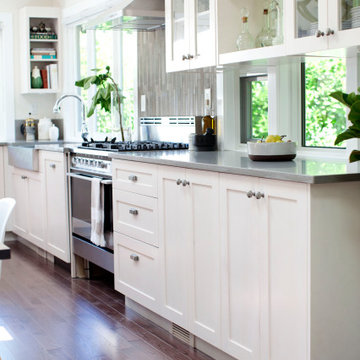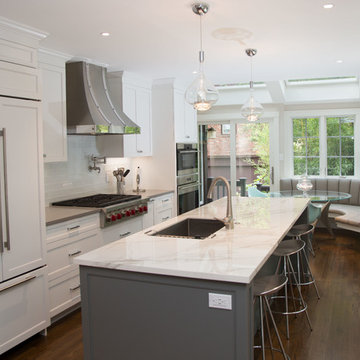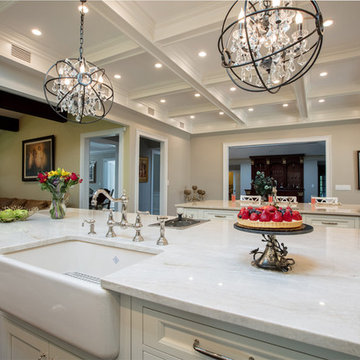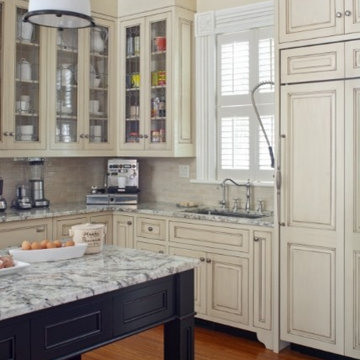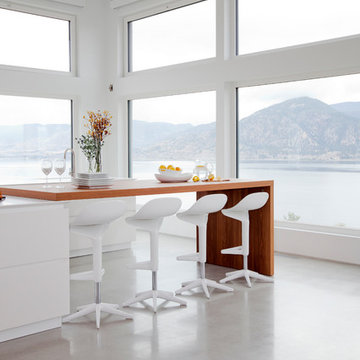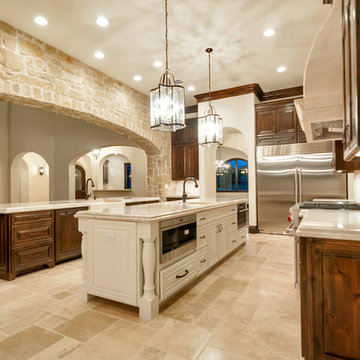Single-wall Kitchen with multiple Islands Design Ideas
Refine by:
Budget
Sort by:Popular Today
281 - 300 of 2,847 photos
Item 1 of 3
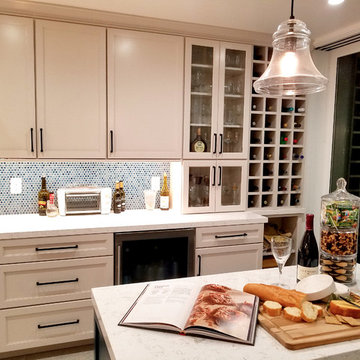
The kitchen was extended into where the dining room use to be. We added a sliding door to open it up to the pool in the backyard. We kept the space clean and neutral by adding off-white cabinets with white quartz counters and accenting with black cabinet pulls and light fixtures. The smaller island cabinets are painted teal to match the backsplash. This also creates a great space to work or set up an Hors d'oeuvres / wine station for when you have company.
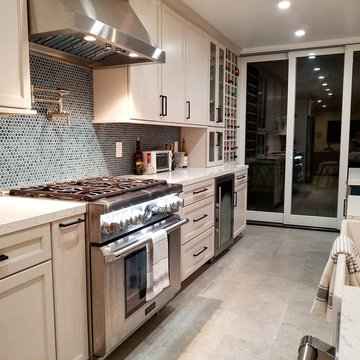
The kitchen was extended into where the dining room use to be. We added a sliding door to open it up to the pool in the backyard. We kept the space clean and neutral by adding off-white cabinets with white quartz counters and accenting with black cabinet pulls and light fixtures. The smaller island cabinets are painted teal to match the backsplash. This also creates a great space to work or set up an Hors d'oeuvres / wine station for when you have company.

We are so excited to share with you this beautiful kitchen remodel in Lakeville, MN. Our clients came to us wanting to take out the wall between the kitchen and the dining room. By taking out the wall, we were able to create a new larger kitchen!
We kept the sink in the same location, and then moved the stove to the same wall as the sink. The fridge was moved to the far wall, we added an oven/micro combinations and a large pantry. We even had some extra room to create a desk space. The coolest thing about this kitchen is the DOUBLE island! The island closest to the sink functions as a working island and the other is for entertaining with seating for guests.
What really shines here is the combination of color that creates such a beautiful subtle elegance. The warm gray color of the cabinets were paired with the brown stained cabinets on the island. We then selected darker honed granite countertops on the perimeter cabinets and a light gray quartz countertop for the islands. The slightly marbled backsplash helps to tie everything in and give such a richness to the whole kitchen. I love adding little pops throughout the kitchen, so matte black hardware and the matte black sink light are perfect!
We are so happy with the final result of this kitchen! We would love the opportunity to help you out with any of your remodeling needs as well! Contact us today

The kitchen is so light and refreshing. Designed with natural tones, custom Wood-Mode Cabinets, and a handcrafted range hood.
The calming beiges and cream tones of the backsplash and primary cabinetry pair with the stunning blue/green granite countertop of the entertainment island for bold statement.
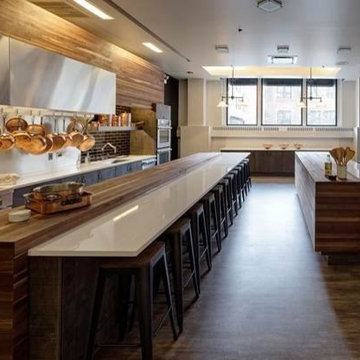
The newly renovated kitchen at the Chopping Block located on the first floor of the Merchandise Mart features Greenfield Cabinetry, Jenn-Air appliances and Cambria countertops. The new space also showcases two large islands for cooking and demonstration purposes. Each island is also covered in part by butcher block material to highlight the beauty of this rustic and contemporary kitchen.
Dimon Designs
Mundelein, IL 60060
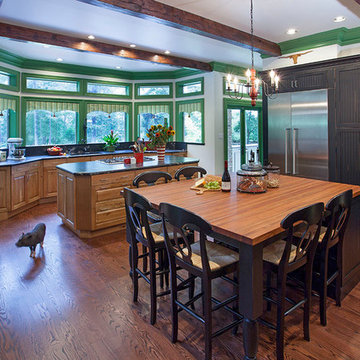
During the design process, it was important for the homeowner to incorporate the original green crown moulding of the kitchen into the design. The kitchen has two islands; a prep island and a sitting island for 6. The sitting island has a black with espresso glaze and rub-through finish on the Bridgeport Beaded door style. The same finish was used on the Refrigerator/pantry wall.
Base cabinets against window are meant to be the homeowner's baking station. The prep island houses a Thermador cooktop and provides roll-out shelves and angled ends to finish off the look. The sitting island is finished off with a wood top, leg posts, storage and sitting for 6 along with a Sharp microwave drawer. The refrigerator/pantry wall features a 2-piece crown moulding. AND just in case you were wondering who the little guy on the left is, that would be the "art director", Willie Nelson!
Cabinet Design by: Nicki Kana.
Cabinet Innovations Copyright 2013 Don A. Hoffman
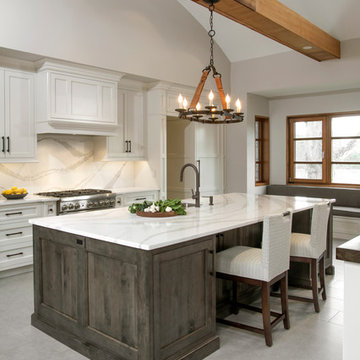
Custom made kitchen with open floor plan creates very inviting space. The white and gray tones of the walls, stone and floor complement the maple cabinetry with a custom finish, walnut wood top and walnut live edge dining room table to create a warmer natural environment that is soothing and comfortable. Custom made cabinetry by Superior Woodcraft.
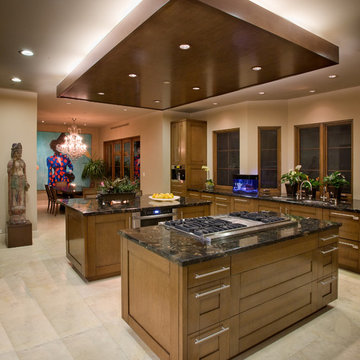
Kitchen with Informal Dining beyond - Remodel
Photo by Robert Hansen
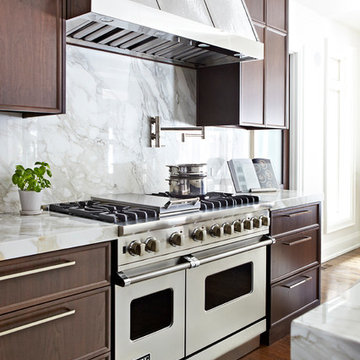
Jackie Glass Inc kitchen design with custom dark wood cabinets and hardwood floor. Stainless steel gas range with hammered steel range hood. Marble slab backsplash wall with stainless steel pot filler. Photo by Paul Chiemelowiec, paulc.ca
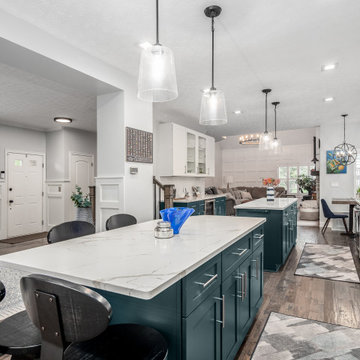
This kitchen was great, but the layout was not working for these new homeowners. They really wanted a bigger kitchen that would give them more storage space, a pantry and a second island. We started by tearing out all the existing cabinets and countertop. For the new cabinets, they went with a mission door in maple from our Kitchen Solvers Classic Collection line. To really give this kitchen that “Wow” factor the upper cabinets were done in a snow color while the lower cabinets were done in Gale Force. To finish this new look we added a Calacatta Laza quartz countertop and a subway tile backsplash in white Urbeno. Now this homeowner has a kitchen they love to entertain in.
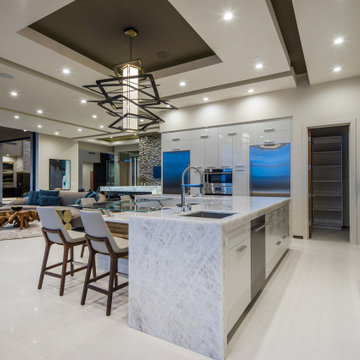
Architecture and Interior Design by Pinnacle Architectural Studio. 702-940-6920. 9484 W Flamingo Rd #370, Las Vegas, NV 89147.
Single-wall Kitchen with multiple Islands Design Ideas
15
