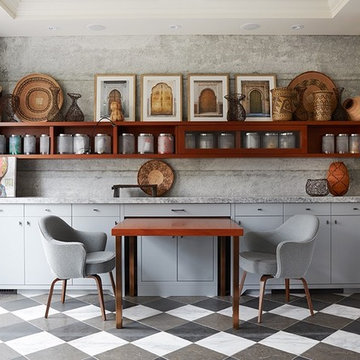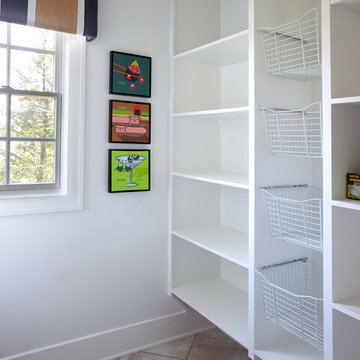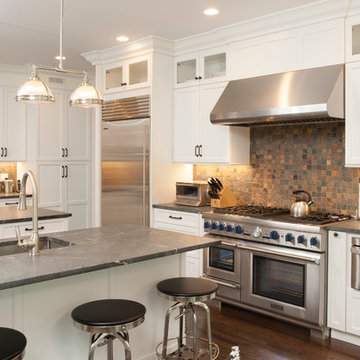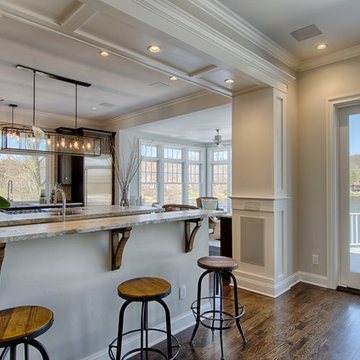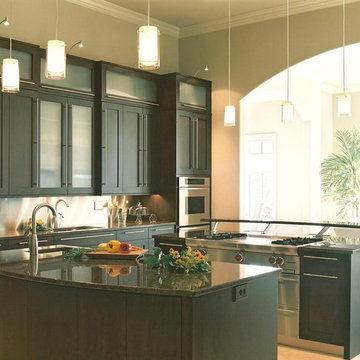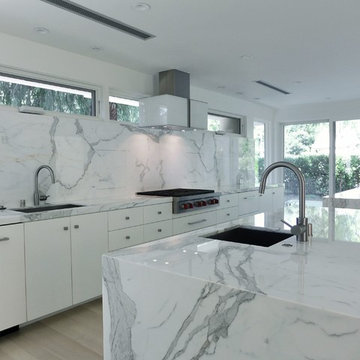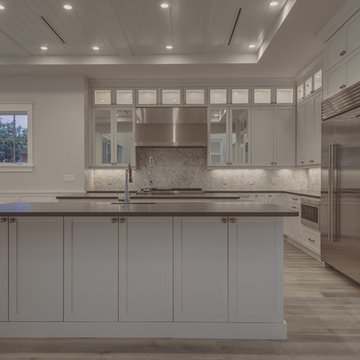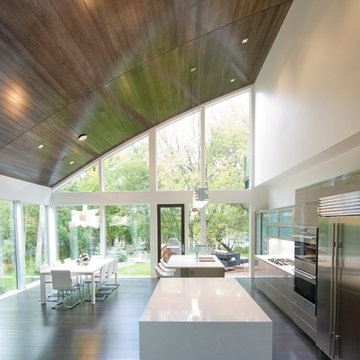Single-wall Kitchen with multiple Islands Design Ideas
Refine by:
Budget
Sort by:Popular Today
301 - 320 of 2,847 photos
Item 1 of 3
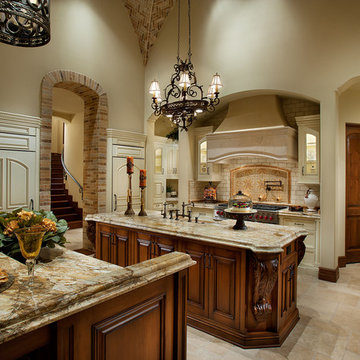
We love this kitchen with its vaulted brick ceiling, pendants, and marble countertops.
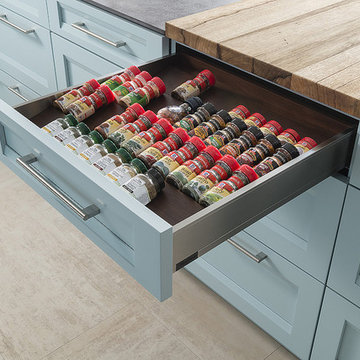
Spice drawer, holds over 40 spice containers depending on the size of the containers. All cabinets are Wood-Mode 84 featuring the Linear Recessed door style on Maple with the Aqua Shade finish. Flooring by Daltile. This image also features a close up of the Saxonwood top by Grothouse Lumber Co.
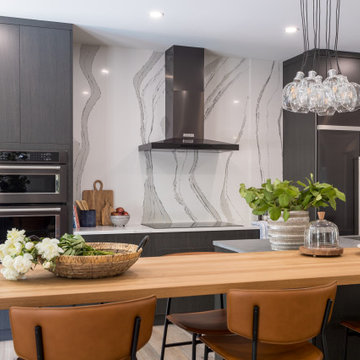
Featured by House & Home - this modern kitchen has grey flat panel kitchen cabinets, black appliances, a dark wall and two kitchen islands. We chose to create a butcher block waterfall feature and a second island with a concrete Caesarstone quartz slab. The backsplash was comprised of two jumbo Cambria carrara slabs. Design and styling by Harper Designs. Carpentry by Foxwood Custom Homes.
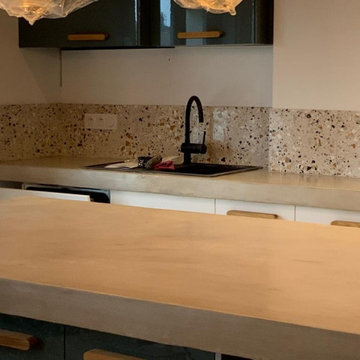
Cuisine terminée.
L'assemblage des matières dans cette cuisine la rende particulièrement charmante!
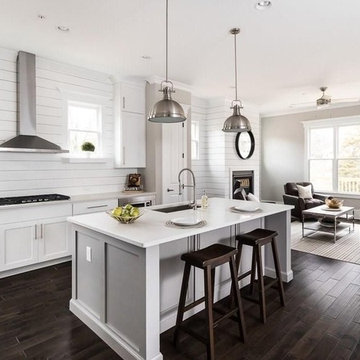
Interior View.
Home designed by Hollman Cortes
ATLCAD Architectural Services.
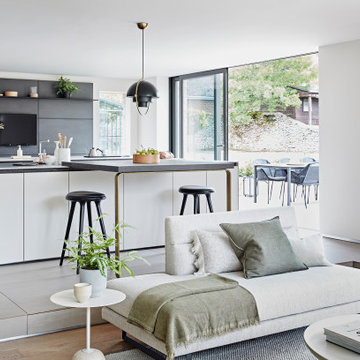
The seamless indoor-outdoor transition in this Oxfordshire country home provides the perfect setting for all-season entertaining. The elevated setting of the bulthaup kitchen overlooking the connected soft seating and dining allows conversation to effortlessly flow. A large bar presents a useful touch down point where you can be the centre of the room.
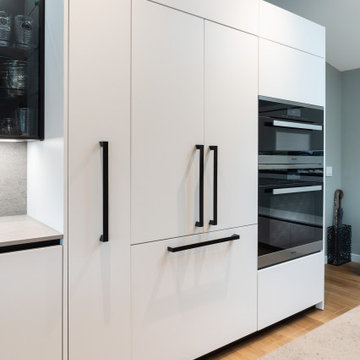
This was full kitchen remodel in Lake Oswego. We wanted to take full advantage of the lake views by putting the cooktop on the main island facing the lake and the sink at the window which also has a view of the water. The double islands (island and peninsula) make for a huge amount of prep space and the back butler's counter provides additional storage and a place for the toaster oven to live. The bench below the window provides storage for shoes and other items. The glass door cabinets have LED lighting inside to display dishes and decorative items.
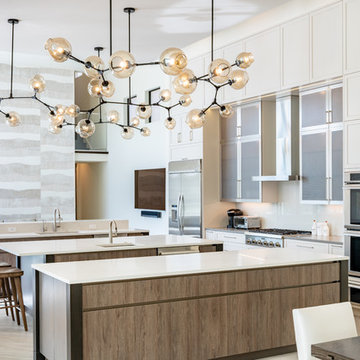
Incredible remodel! We opened up an outdated, closed in angular kitchen and created an expansive kitchen and family room that overlooks the gorgeous pool area and lake. Three islands! Simple, consistent design that is topped off with 6 spectacular light fixtures hung from the floating ceiling.
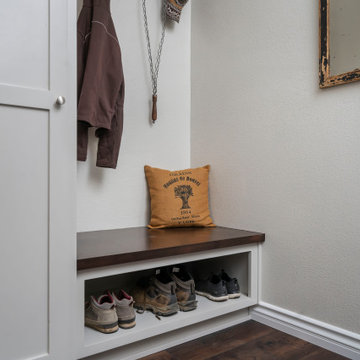
Removing the wall between the old kitchen and great room allowed room for two islands, work flow and storage. A beverage center and banquet seating was added to the breakfast nook. The laundry/mud room matches the new kitchen and includes a step in pantry.
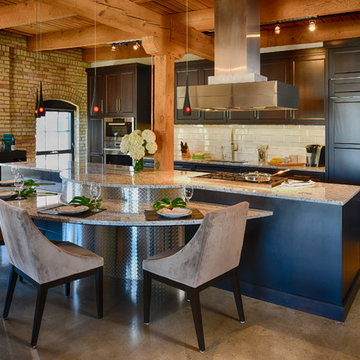
Exposed brick, beams and pipes = a high end gorgeous kitchen made for entertaining. This well designed combination of classic cabinetry with flat panels and sparkling porcelain subway tile plays well with the demilune island that is wrapped with diamond plate stainless steel. Lightly veined granite counter tops soften and reflect light so that black becomes the key to this a modern beauty which is elegant and industrial - practical yet cool.
Scott Amundson Photography
Learn more about our showroom and kitchen and bath design: http://www.mingleteam.com
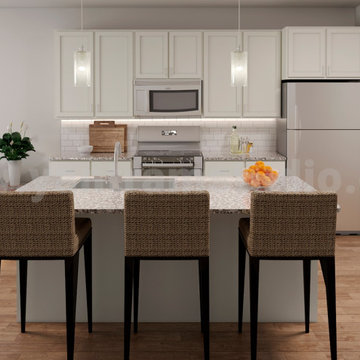
Unit kitchen Interior rendering trendy concept design ideas by Architectural Modeling Firm
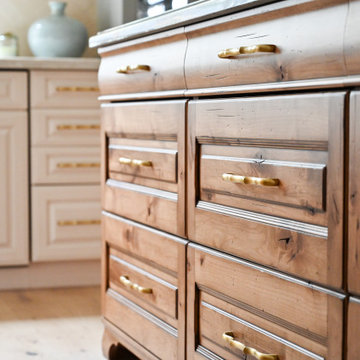
The kitchen is so light and refreshing. Designed with natural tones, custom Wood-Mode Cabinets, and a handcrafted range hood.
The calming beiges and cream tones of the backsplash and primary cabinetry pair with the stunning blue/green granite countertop of the entertainment island for bold statement.
Single-wall Kitchen with multiple Islands Design Ideas
16
