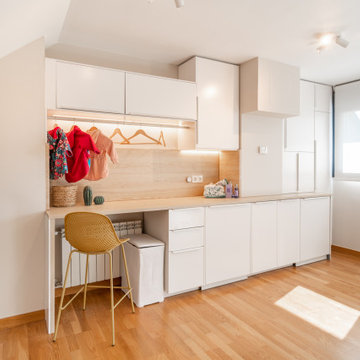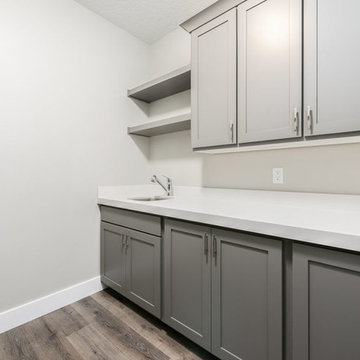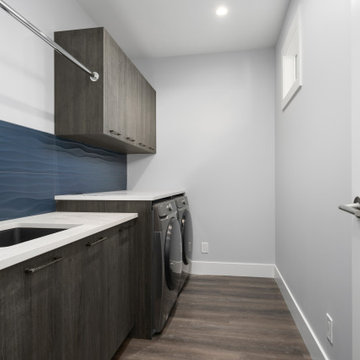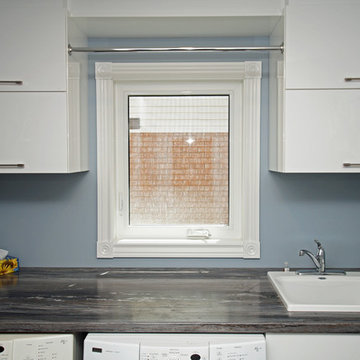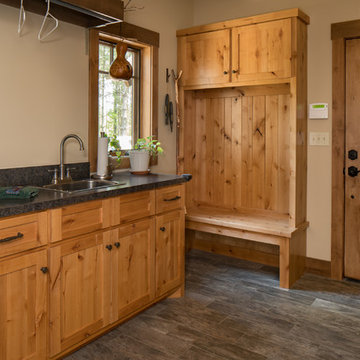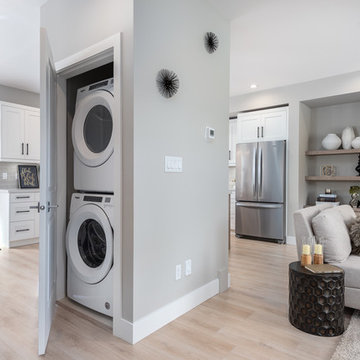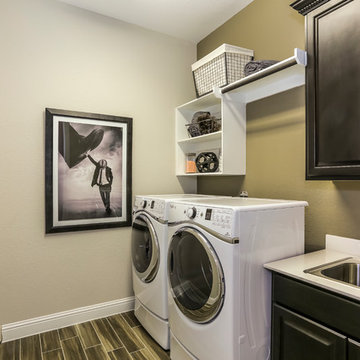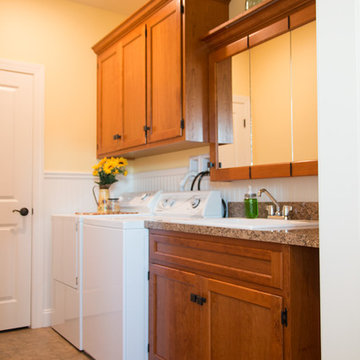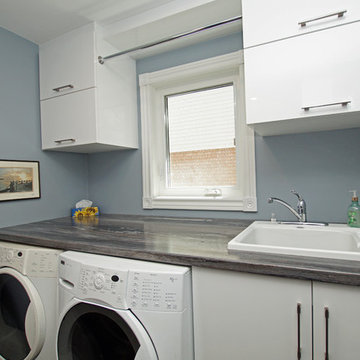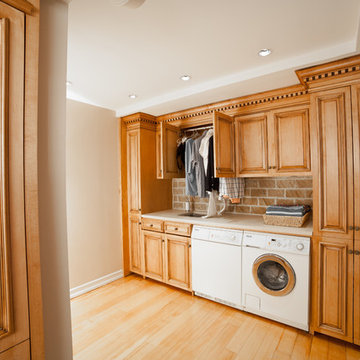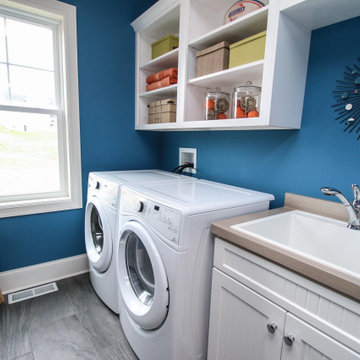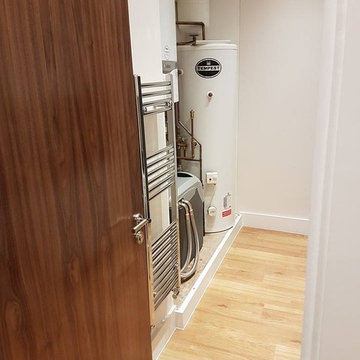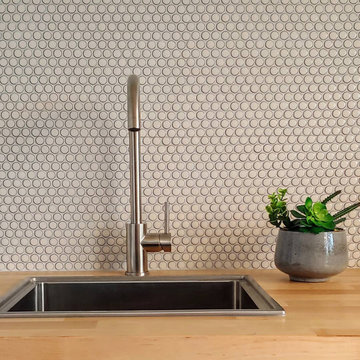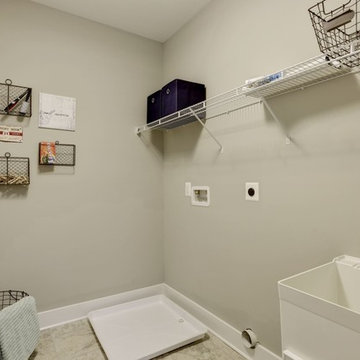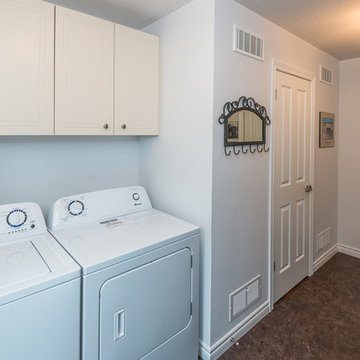Single-wall Laundry Room Design Ideas with Laminate Floors
Refine by:
Budget
Sort by:Popular Today
101 - 120 of 222 photos
Item 1 of 3
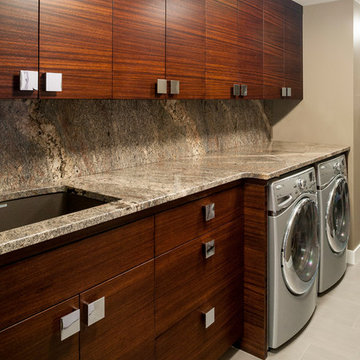
Laundry in Zebrawood with single height counters over washer and dryer - a customer idea that works and looks great.
Photos by Wes Bottoclatte.
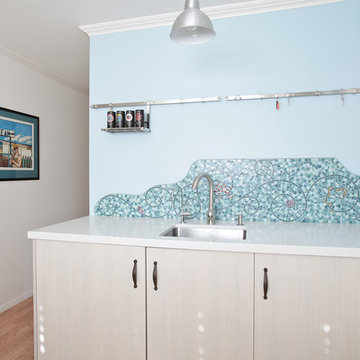
This cheerful room is actual a laundry in hiding! The washer and dryer sit behind cabinet doors and a tall freezer is also hiding out. Even the cat littler box is tucked away behind a curtain of shells and driftwood! The glass mosaic splashback sets the beach theme and is echoed in design elements around the room.
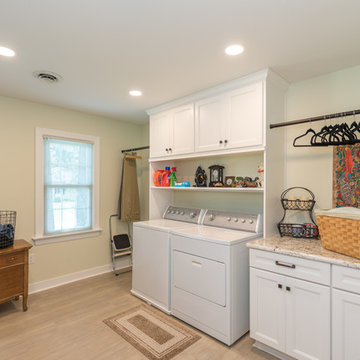
While the kitchen was the main driver for this project, moving the laundry room upstairs was our customer's dream come true. The love the work space and hanging space and the much more open feel compared to the original laundry room downstairs.
This creation of this spacious laundry room (converted from a bedroom) involved removing a closet and moving a door.
The cabinets are Wellborn Premier with with the Henlow door and classic drawer front (finish - Glacier).
Lighting is Lotus LED wafer lights (3000k)
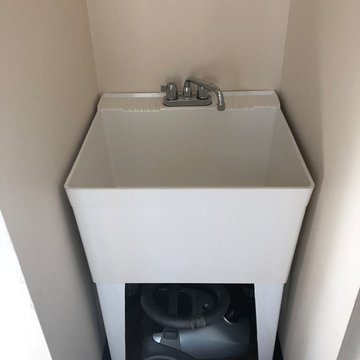
This was a laundry room, which has been converted into a rabbit room. The laundry room has been added into the bathroom, a utility sink has been added, and wire shelves for rabbit supply storage. The flooring and base trim is rabbit proof and easy to clean.
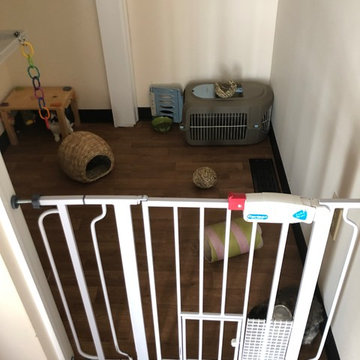
This was a laundry room, which has been converted into a rabbit room. The laundry room has been added into the bathroom, a utility sink has been added, and wire shelves for rabbit supply storage. The flooring and base trim is rabbit proof and easy to clean.
Single-wall Laundry Room Design Ideas with Laminate Floors
6
