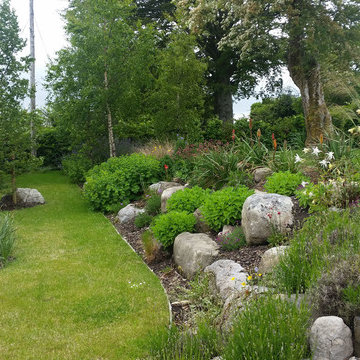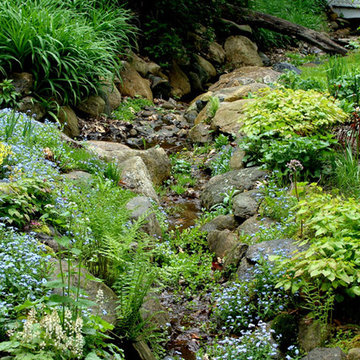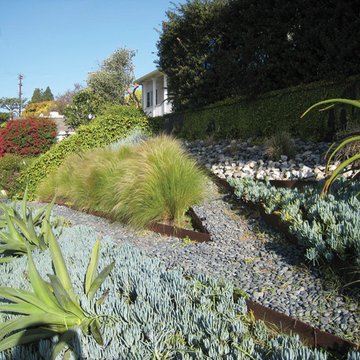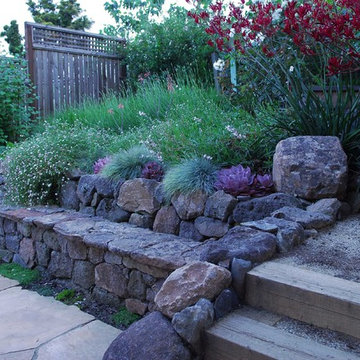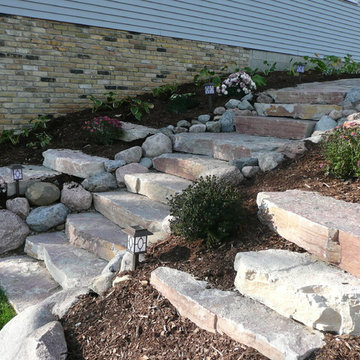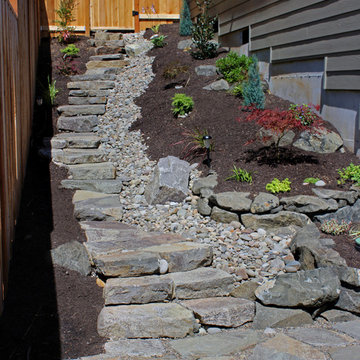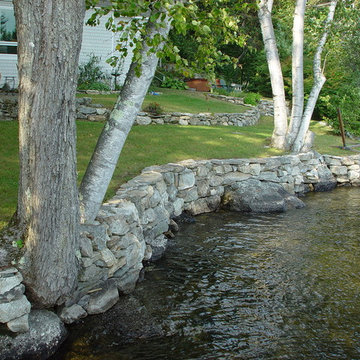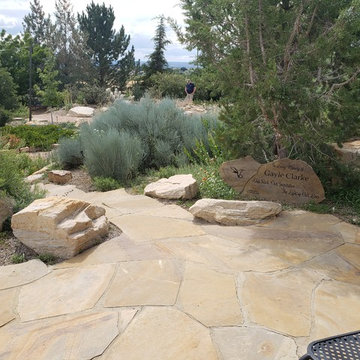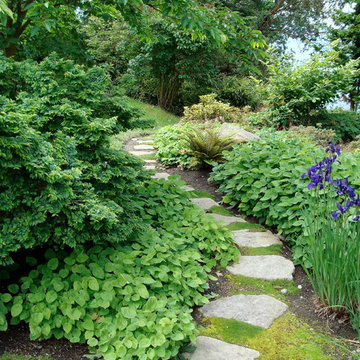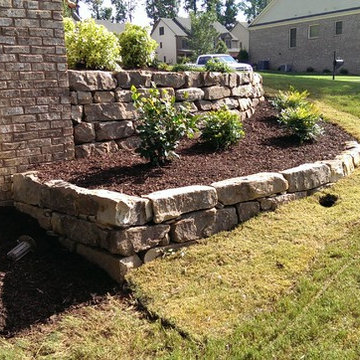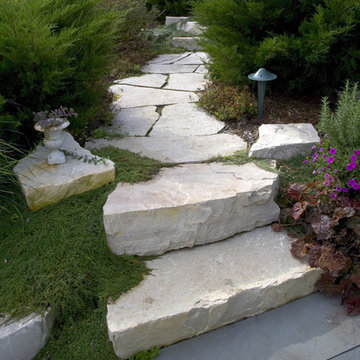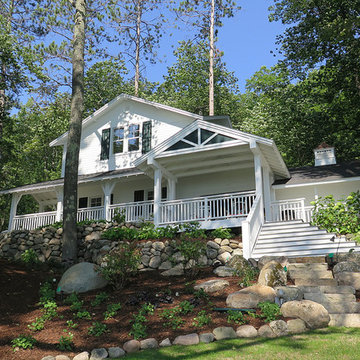Sloped Garden Design Ideas
Refine by:
Budget
Sort by:Popular Today
101 - 120 of 1,392 photos
Item 1 of 3
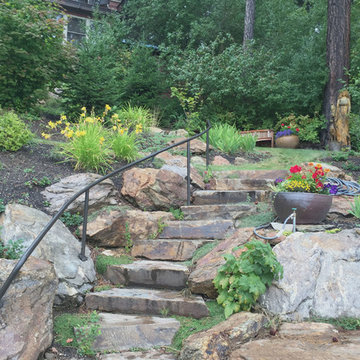
After working with us on landscape projects at their home and business, these homeowners turned their attention to their lake retreat. A flagstone patio adds cozy entertaining space near the house, while natural stone steps and mown paths add safe access up and down the hillside to the beach. Native plants form the backbone of the landscaping, with planting pockets for colorful annuals arranged throughout.
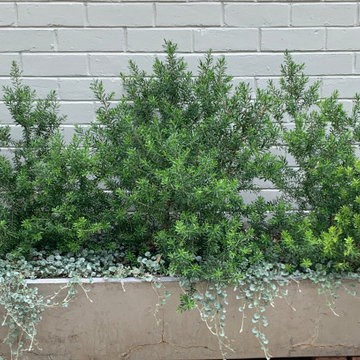
MOUNT OSMOND
Front garden | side gardens | back garden
A mid century modern stone home that was newly re-designed by Northern Edge Architecture and Interiors. This project required a total re-think of this large property. This was an extensive new planting design, selection, re-plant and revitilisation of the garden surrounding the house.
Residential | garden design | planting plan | plant selection
Completed | 2018 | 2019
Designer | Cathy Apps, Catnik Design Studio
Landscape | Catnik Landscape Management
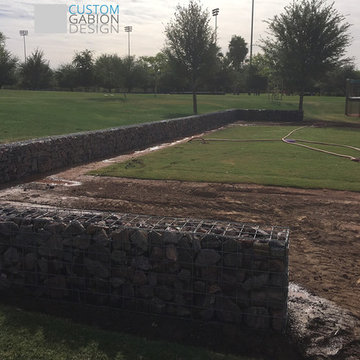
Gabion retaining wall built custom for Camelback Ranch Spring Training Baseball Facility. Home of the Chicago White Sox and Los Angeles Dodgers.
Galvanized gabion baskets and rip rap.
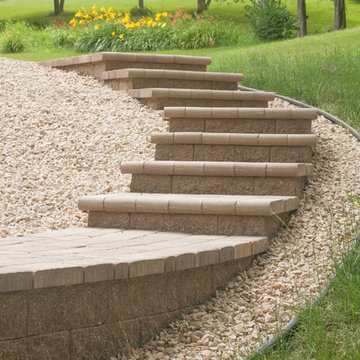
The VERSA-LOK Standard solid, pinned retaining wall system is used to create a secure foundation for the stacked steps and can easily accommodate, without any special units, the curve needed to traverse the hill.
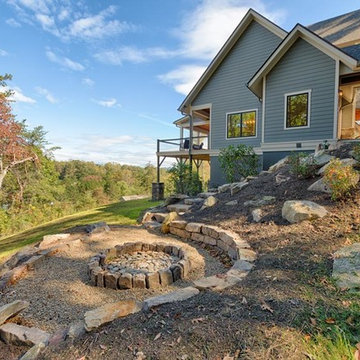
This home is a simply styled version of the MossCreek Pin Oak home plan. The home's lines were kept clean and uncluttered with a nod toward a modern aesthetic on the interiors. The design of the home capitalizes on the views and works perfectly with the lot upon which it is built.
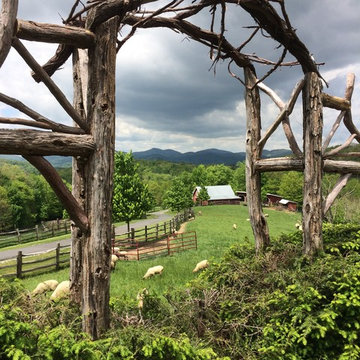
The existing hemlock hedge is treated yearly for Woolly Adelegifs and was sheared to create and 'oil de boeuf" or bull's eye vosta, which is framed by a Rhododendron and Laurel arch.
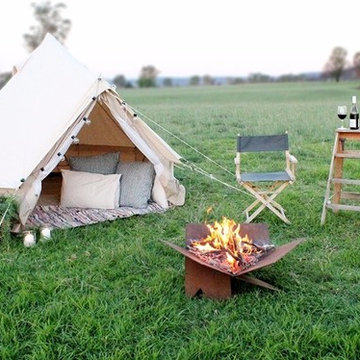
Fire-Away Original Fire Pit set up next to a Bell Tent and seating. The Complete Glamping Experience.
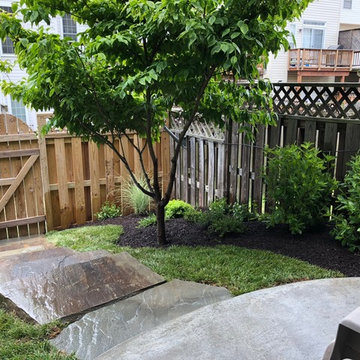
A sloped compact townhouse backyard is no longer a problem to navigate.
Sloped Garden Design Ideas
6
