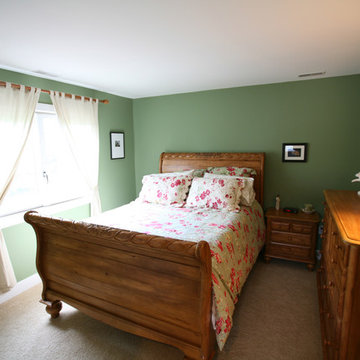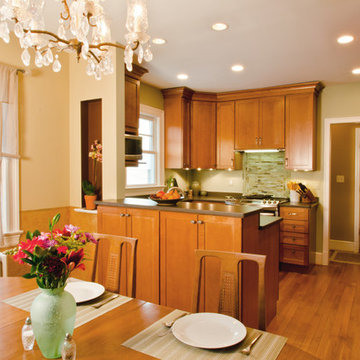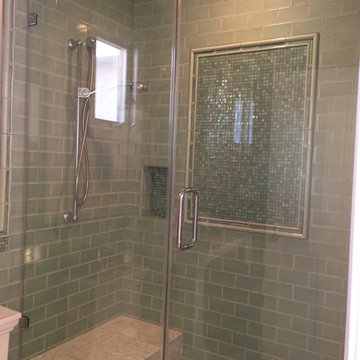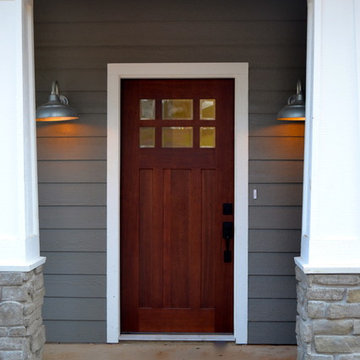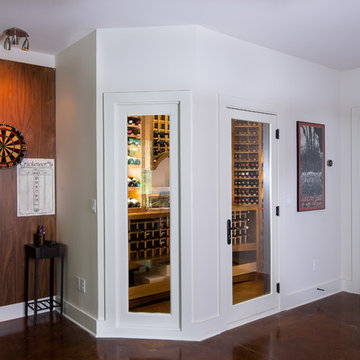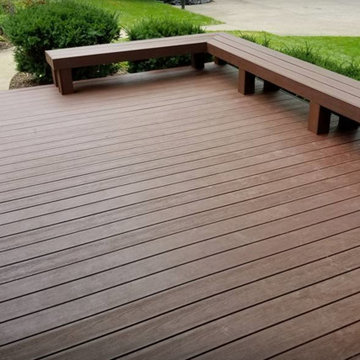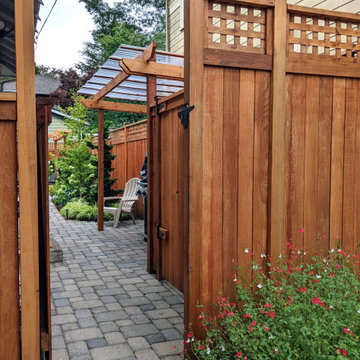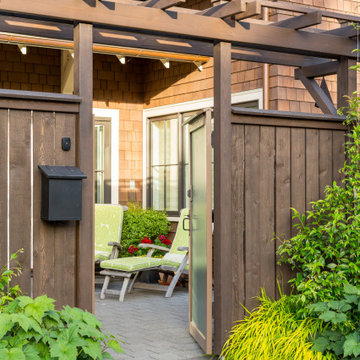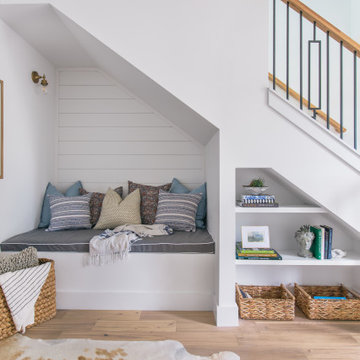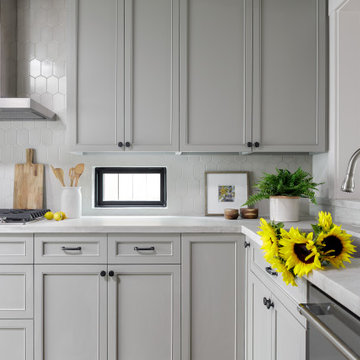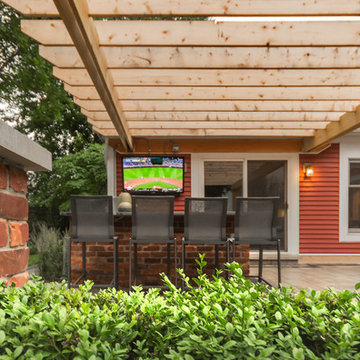12,883 Small Arts and Crafts Home Design Photos
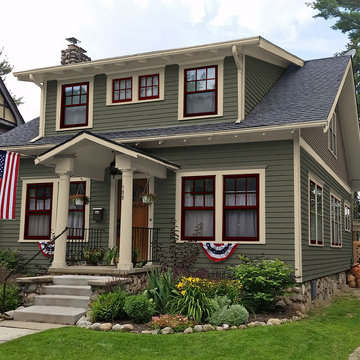
This is the color scheme the homeowner chose. A 1900 home would have a dark window sash. This also shows off that this home does not have replacement windows.
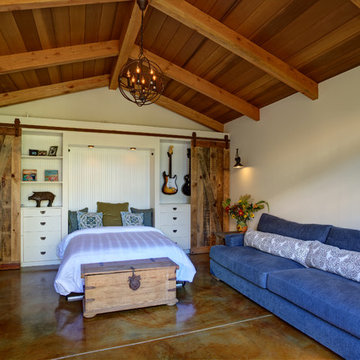
Sliding repurposed wood barn doors hide a fold out Murphy bed and turns the music room into a guest house.
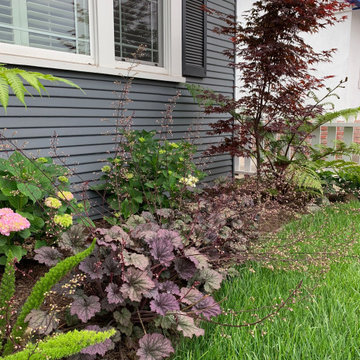
Water loving plants were placed closest to the house to provided needed shade and limit the amount of supplemental water due to evaporation.

This home is a small cottage that used to be a ranch. We remodeled the entire first floor and added a second floor above.
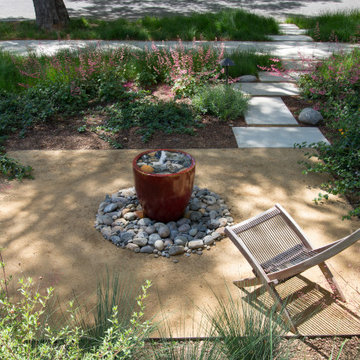
This front yard features a seating area and jar fountain, ringed by aromatic native plantings of California Lilac, Manzanita, Cleveland Sage. A meadow-style planting of native sedge grasses create soft look in the foreground, and new concrete pavers add a modern touch. We also believe the project’s driveway to be among the prettiest we’ve created or seen: a ribbon of stones and grasses now meanders along a Hollywood-style center planting area.

Inspired by a trip to Legoland, I devised a unique way to cantilever the Lego Minifigure base plates to the gray base plate perpendicularly without having to use glue. Just don't slam the door.

Check out this gorgeous kitchenette remodel our team did . It features custom cabinetry with soft close doors and drawers, custom wood countertops with matching floating shelves, and 4x12 subway tile with 3x6 herringbone accent behind the sink. This kitchen even includes fully functioning beer taps in the backsplash along with waterproof flooring.
12,883 Small Arts and Crafts Home Design Photos
5



















