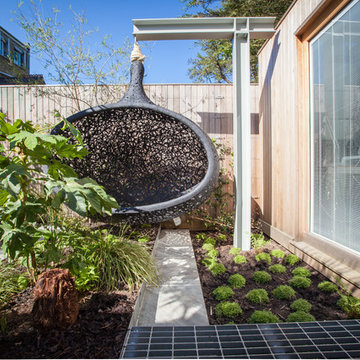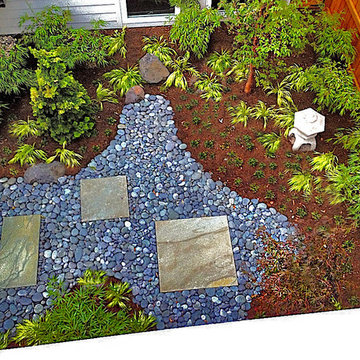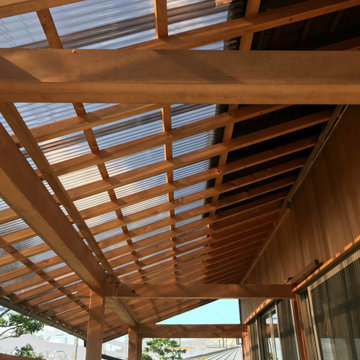Refine by:
Budget
Sort by:Popular Today
81 - 100 of 1,568 photos
Item 1 of 3
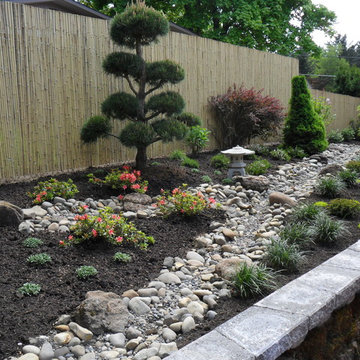
The dry stream provides a place for the eye to travel, and helps organize the space in this narrow landscape bed
Installation by J. Walter Landscape & Irrigation
Photo by Amy Whitworth
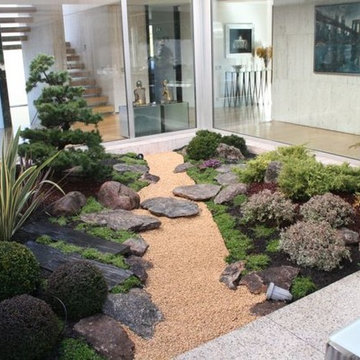
El espacio de este jardin tiene una ubicacion de privilegio dentro de la casa. Todas las areas comunes, incluyendo el comedor y la sala de estar estan directamente involucradas con este jardin. El desafio era realizar un espacio que desde al menos tres vistas fueran distintas. El simple echo de no tener un solo frente complicaba mucho la propuesta.
Como se puede ver en el conjunto de fotografias y el video, un rio seco divide la escena en dos mitades, pero que a su vez se vinculan entre si a traves de un camino de rocas. Este camino tiene la funcion de integrar ambas partes.
El cambio que se realizo en este jardin es muy notorio. Se incorporo un niwaki (arbol trabajado en forma de bonsai). El arbol en cuestion es un Pinus pentaphylla, una especie muy apropiada para este tipo de jardin. Enrique Acevedo Nancollas
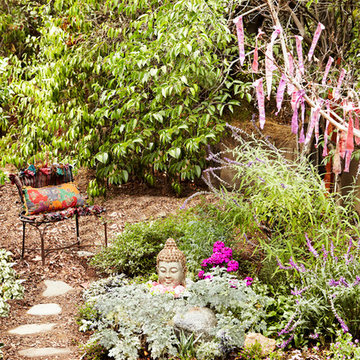
Melinda Joy Miller's personalized this meditation garden for her bohemian client. Consultations include over thirty years experience in permaculture, sustainability, and herbology. She incorporates her unique background as a medicine woman, feng shui master, cultural anthropologist, sensorimotor-integrative therapist, and metaphysical healer. This garden was a collaboration between Melinda Joy and her daughter, Kim Colwell, an interior designer and second generation feng shui master. Each client is given a personalized plan based on their individual needs, interests, sensibility, budget, and environment. Photo by Zeke Ruelas
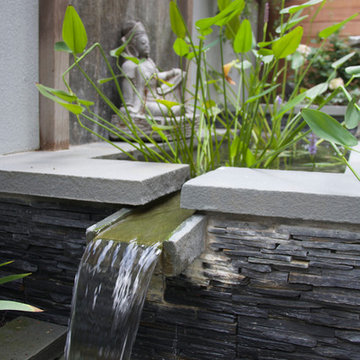
Our clients on this project were inspired by their travels to Asia and wanted to mimic this aesthetic at their DC property. We designed a water feature that effectively masks adjacent traffic noise and maintains a small footprint.
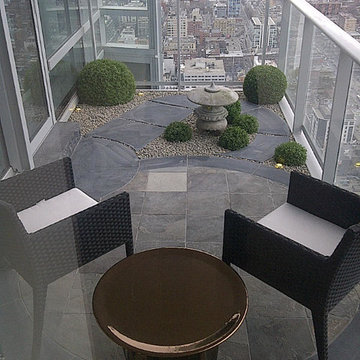
View from Dining area overlooking Asian SkyGarden™ looking west. The space is subdivided into three zones: The threshold and standing area at the patio door creates a place of pause; the circular 'patio' area is an ideal staging area for lounging in one or two chairs with Skitsch Oppiacei Papaver: glazed ceramic side table (with tray top) or for a meal on a hot summers day at a bistro table; the stone path takes you on a journey or your eye around the stone lantern to the prow of the balcony where you are exposed to the city spreading out below you. An example of a bare, bleak balcony transformed. Calm above the city.
Photo: © Frederick Hann, CSLA
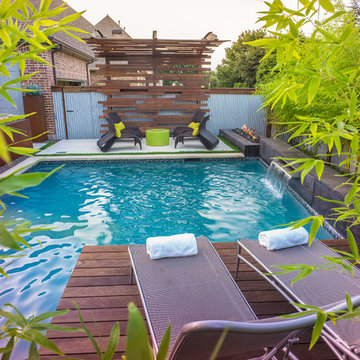
This modern pool with an industrial style has all the bells and whistles including: precast concrete water feature wall, precast concrete water feature wall, ipe deck, modern ipe shade arbor and precast concrete outdoor kitchen.
Photography: Daniel Driensky
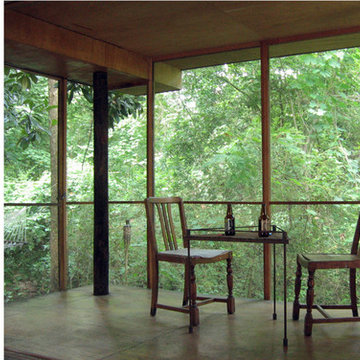
Tea room screen porch with removable screens. Custom made sliding front door pull handles.
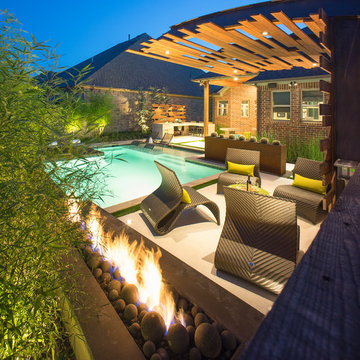
Our client wanted a modern industrial style of backyard and we designed and build this outdoor environment to their excitement. Features include a new pool with precast concrete water feature wall that blends into a precast concrete firepit, an Ipe wood deck, custom steel and Ipe wood arbor and trellis and a precast concrete kitchen. Also, we clad the inside of the existing fence with corrugated metal panels.
Photography: Daniel Driensky
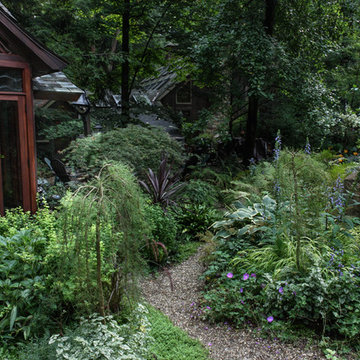
Here the eye moves easily between the two structures. This is because of the blending of color that enhances the building material of each strucuture.
Photo credits: Dan Drobnick
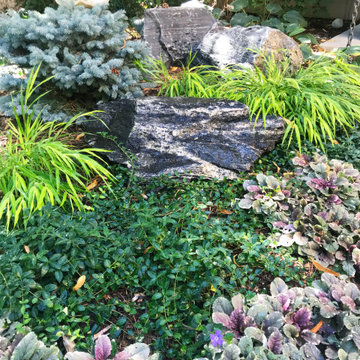
Front yard landscaping by the entry walkway. High contrast colors and textures.
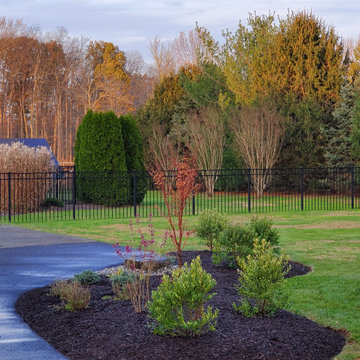
The fall/winter color here is awesome with the red bark on the maple and clusters of bright purple berries!
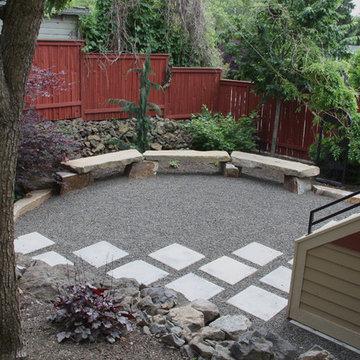
A full-scale makeover was necessary to address drainage issues and create a low-maintenance landscape. It also offered an opportunity to incorporate the homeowner's love of Japanese Zen gardens. We designed a contemplative space that melds the traditional Zen aesthetic with Northwest plants and materials.
The back yard is a peaceful retreat with stone features and restrained planting. Stone steps lead to a lower gravel patio with Montana sandstone benches. Irregularly placed square pavers bridge the gap between the organic and the geometric.
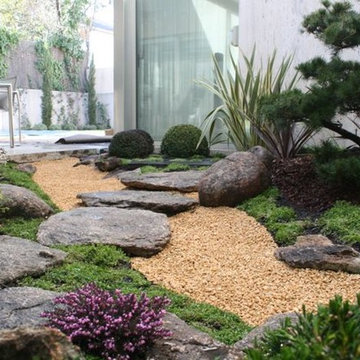
El espacio de este jardin tiene una ubicacion de privilegio dentro de la casa. Todas las areas comunes, incluyendo el comedor y la sala de estar estan directamente involucradas con este jardin. El desafio era realizar un espacio que desde al menos tres vistas fueran distintas. El simple echo de no tener un solo frente complicaba mucho la propuesta.
Como se puede ver en el conjunto de fotografias y el video, un rio seco divide la escena en dos mitades, pero que a su vez se vinculan entre si a traves de un camino de rocas. Este camino tiene la funcion de integrar ambas partes.
El cambio que se realizo en este jardin es muy notorio. Se incorporo un niwaki (arbol trabajado en forma de bonsai). El arbol en cuestion es un Pinus pentaphylla, una especie muy apropiada para este tipo de jardin. Enrique Acevedo Nancollas
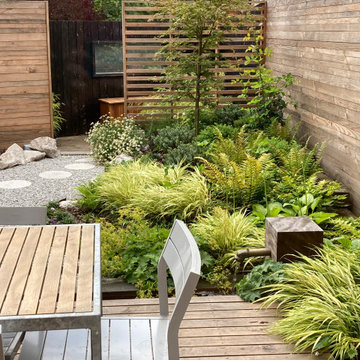
Japanese inspired city garden planted in swathes of green with a granite gravel centre, copper rill fed by an antique lion head spout. Burnt cedar separate room with window set in fence to views beyond and minimal bamboo planting with ceramic planter.
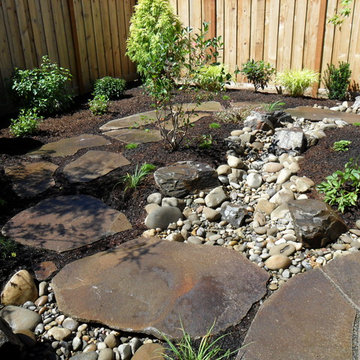
The dry stream provides a place for water to collect and a place for the eye to rest
Installation by J. Walter Landscape & Irrigation
Photo by Amy Whitworth
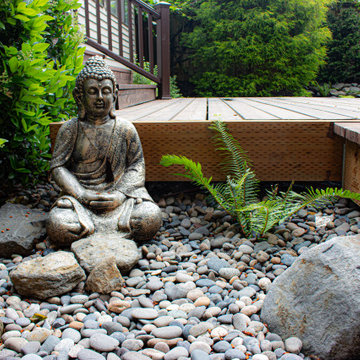
This compact, urban backyard was in desperate need of privacy. We created a series of outdoor rooms, privacy screens, and lush plantings all with an Asian-inspired design sense. Elements include a covered outdoor lounge room, sun decks, rock gardens, shade garden, evergreen plant screens, and raised boardwalk to connect the various outdoor spaces. The finished space feels like a true backyard oasis.
Small Asian Outdoor Design Ideas
5






