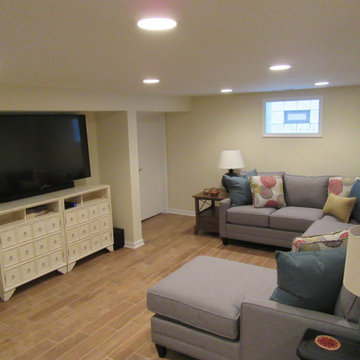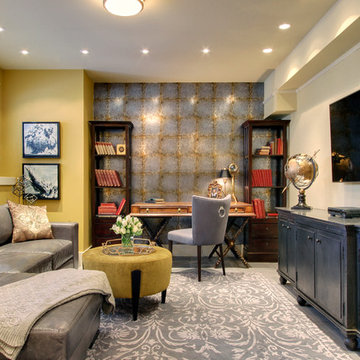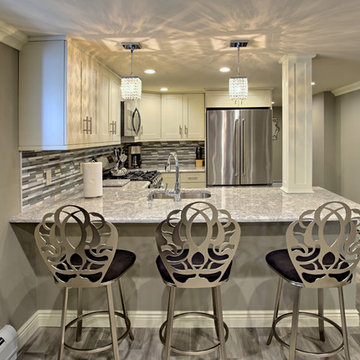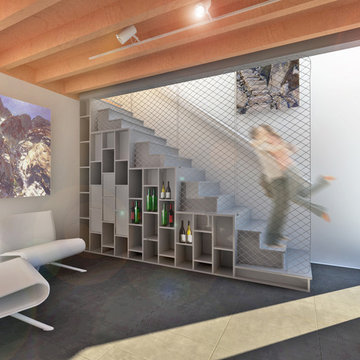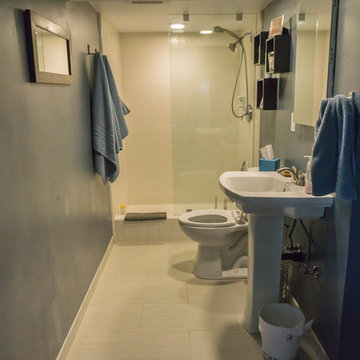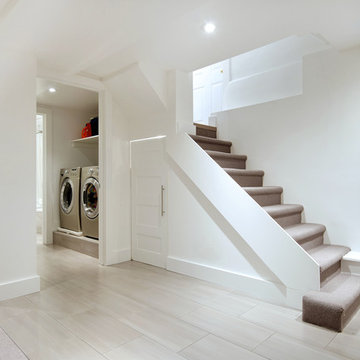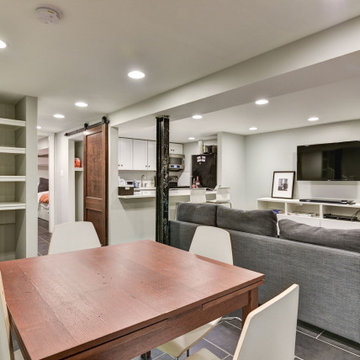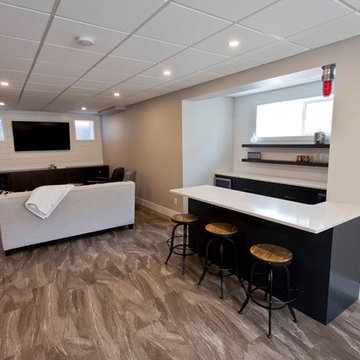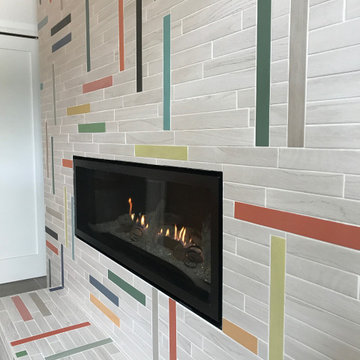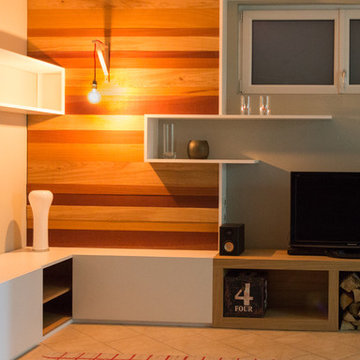Small Basement Design Ideas with Porcelain Floors
Refine by:
Budget
Sort by:Popular Today
1 - 20 of 95 photos
Item 1 of 3
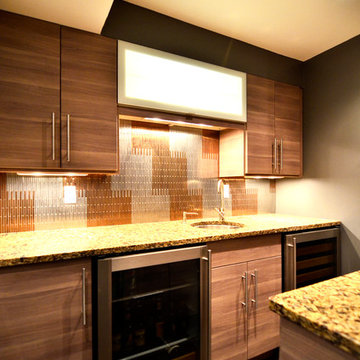
The varied metal backsplash seen in the bathroom remodel carries out into the bar area linking these two spaces. Under-counter wine and beer fridges were added to maximize the use of the bar.

New lower level wet bar complete with glass backsplash, floating shelving with built-in backlighting, built-in microwave, beveral cooler, 18" dishwasher, wine storage, tile flooring, carpet, lighting, etc.

A lovely Brooklyn Townhouse with an underutilized garden floor (walk out basement) gets a full redesign to expand the footprint of the home. The family of four needed a playroom for toddlers that would grow with them, as well as a multifunctional guest room and office space. The modern play room features a calming tree mural background juxtaposed with vibrant wall decor and a beanbag chair.. Plenty of closed and open toy storage, a chalkboard wall, and large craft table foster creativity and provide function. Carpet tiles for easy clean up with tots! The guest room design is sultry and decadent with golds, blacks, and luxurious velvets in the chair and turkish ikat pillows. A large chest and murphy bed, along with a deco style media cabinet plus TV, provide comfortable amenities for guests despite the long narrow space. The glam feel provides the perfect adult hang out for movie night and gaming. Tibetan fur ottomans extend seating as needed.
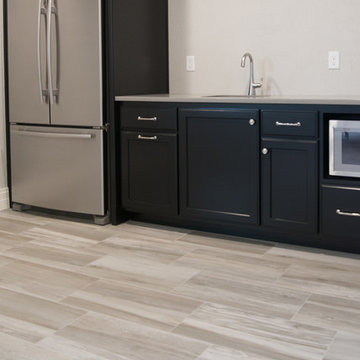
This basement kitchenette is a focal point for sure. With contemporary black cabinets and a stunning stone simulation porcelain floor this basement kitchenette is stunning and unlike most basement kitchenettes.
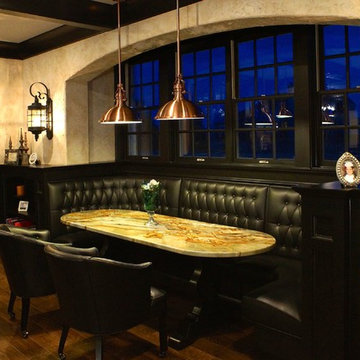
Finished basement designed and built by Ed Saloga Design Build. Featuring brick arches, built-in booth and bar. photo by Ed Saloga
Small Basement Design Ideas with Porcelain Floors
1
