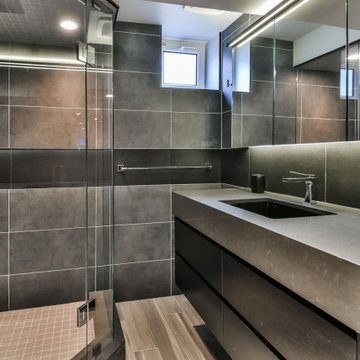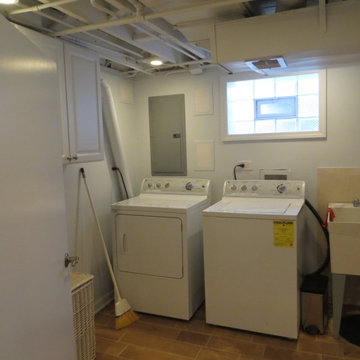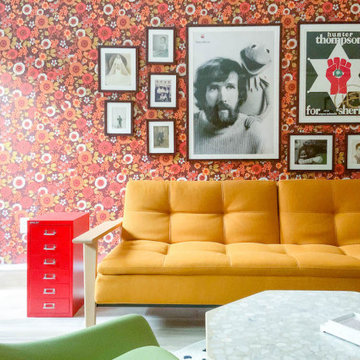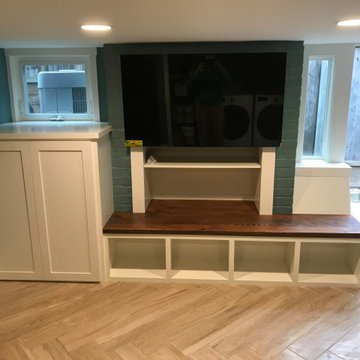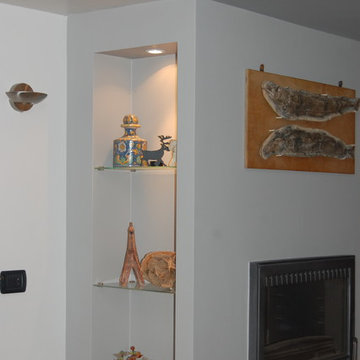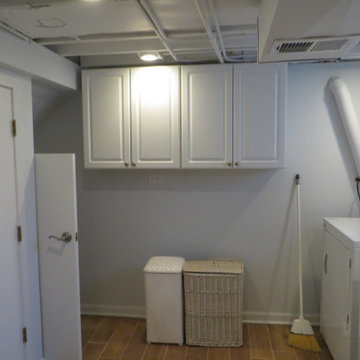Small Basement Design Ideas with Porcelain Floors
Refine by:
Budget
Sort by:Popular Today
61 - 80 of 95 photos
Item 1 of 3
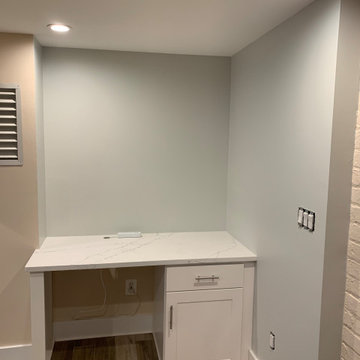
Client needed office space for working from home doing the Pandemic. We repurposed a built-in bookshelf area and made it a built-in custom desk with quartz desk top and floating custom shelving.
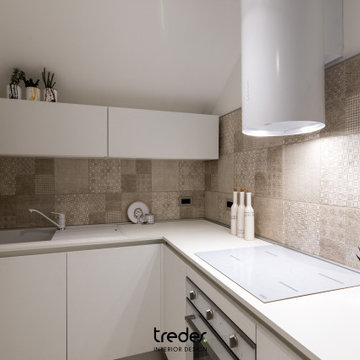
Progetto di ristrutturazione di una tavernetta con accesso ad un giardinetto esterno. Sulla sinistra del prospetto che confina con l'esterno è stato installato un camino rivestito in cartongesso. Sulla destra invece, un mobile su misura con ante tinta unita color kashmere, stesso colore utilizzato per la finitura del cartongesso utilizzato per il rivestimento del camino. Il tutto viene incorniciato da un portale bianco in resina che funge in alto da veletta utile a portare l'illuminazione e per alloggiare il binario della tenda, in basso una panca che funge anche da gradone per accedere all'esterno. Sul prospetto opposto, nel sotto scala, è stata installata una cucina su misura con ante bianco frassianto. Al centro della stanza il tavolo da pranzo in cristallo bianco opaco e il divano affiancato ad una parete rivestita in carta da parati.
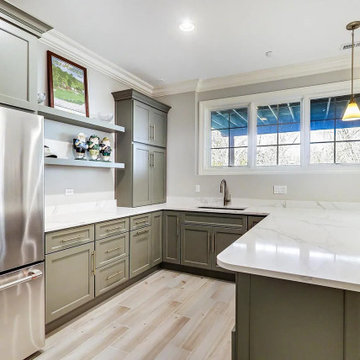
This basement rec room kitchen is perfect for entertaining, kids area, you name it. Complete with undermount sink, microwave shelf, fridge, and plenty of counter space.
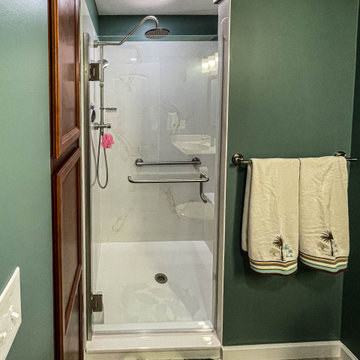
In this basement bathroom, Waypoint LivingSpaces vanity in the Door Style 310S in Cognac color with Cultured Marble countertop in White Sand Marble glossy finish with Moen Gibson faucet and Moen ISO accessories in brushed nickel. A Moen ISO 3 light vanity light in brushed nickel. The shower is White Sand Cultured Marble includes a built-in bench and Grand Daddy caddu with shelves. A Pulse Kauai III Shower System with handheld and rain shower head in brushed nickel.
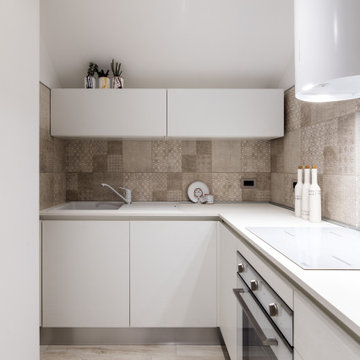
Progetto di ristrutturazione di una tavernetta con accesso ad un giardinetto esterno. Sulla sinistra del prospetto che confina con l'esterno è stato installato un camino rivestito in cartongesso. Sulla destra invece, un mobile su misura con ante tinta unita color kashmere, stesso colore utilizzato per la finitura del cartongesso utilizzato per il rivestimento del camino. Il tutto viene incorniciato da un portale bianco in resina che funge in alto da veletta utile a portare l'illuminazione e per alloggiare il binario della tenda, in basso una panca che funge anche da gradone per accedere all'esterno. Sul prospetto opposto, nel sotto scala, è stata installata una cucina su misura con ante bianco frassianto. Al centro della stanza il tavolo da pranzo in cristallo bianco opaco e il divano affiancato ad una parete rivestita in carta da parati.
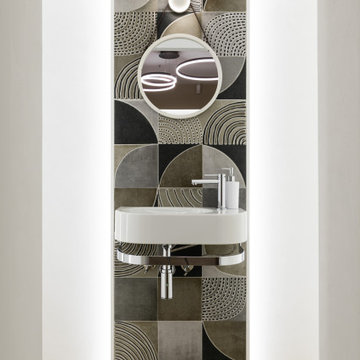
Progetto di ristrutturazione di una tavernetta con realizzazione di un nuovo bagno di servizio all'interno del cavedio.

New lower level wet bar complete with glass backsplash, floating shelving with built-in backlighting, built-in microwave, beveral cooler, 18" dishwasher, wine storage, tile flooring, carpet, lighting, etc.
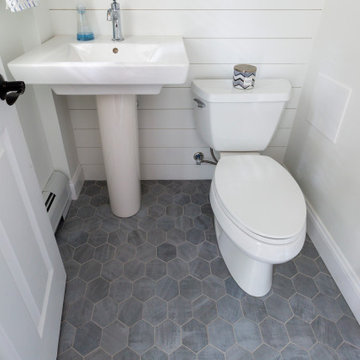
Basement bathroom got a couple small updates to make this space clean and fresh!
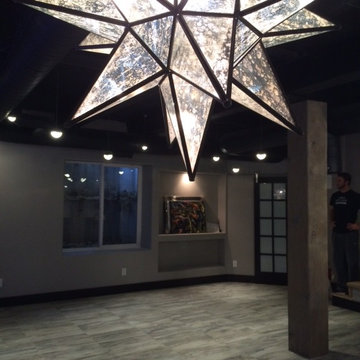
This is the star chandelier that we installed for over a game table. For the remodel we installed custom sliding barn doors to hide storage and electrical areas.
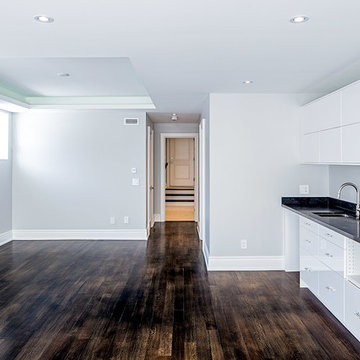
Laundry, storage and walk up to the integral garage at the front of the home.
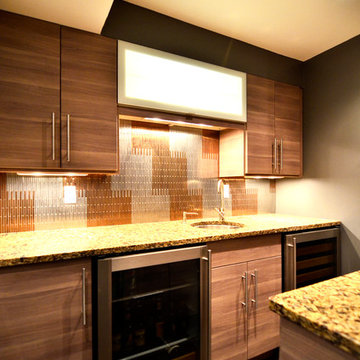
The varied metal backsplash seen in the bathroom remodel carries out into the bar area linking these two spaces. Under-counter wine and beer fridges were added to maximize the use of the bar.
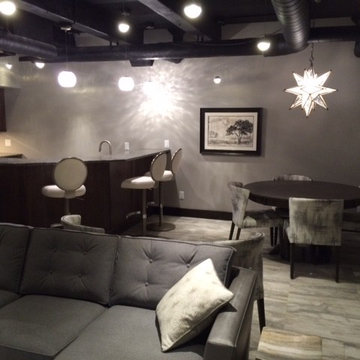
For this basement remodel, we added a corner wet bar, with sink, mini fridge, and cabinets. Here you can see the open ceiling, pendant lighting, and tile floor.
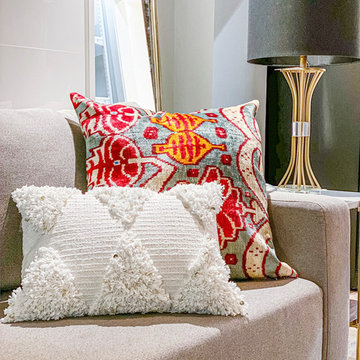
A lovely Brooklyn Townhouse with an underutilized garden floor (walk out basement) gets a full redesign to expand the footprint of the home. The family of four needed a playroom for toddlers that would grow with them, as well as a multifunctional guest room and office space. The modern play room features a calming tree mural background juxtaposed with vibrant wall decor and a beanbag chair.. Plenty of closed and open toy storage, a chalkboard wall, and large craft table foster creativity and provide function. Carpet tiles for easy clean up with tots! The guest room design is sultry and decadent with golds, blacks, and luxurious velvets in the chair and turkish ikat pillows. A large chest and murphy bed, along with a deco style media cabinet plus TV, provide comfortable amenities for guests despite the long narrow space. The glam feel provides the perfect adult hang out for movie night and gaming. Tibetan fur ottomans extend seating as needed.
Small Basement Design Ideas with Porcelain Floors
4
