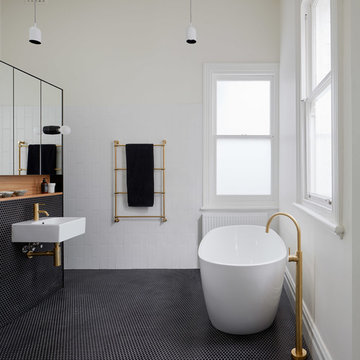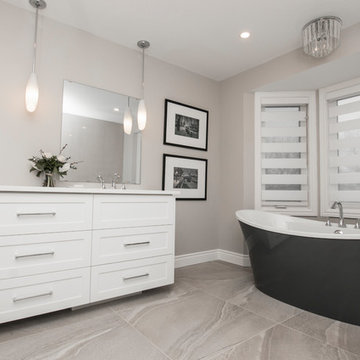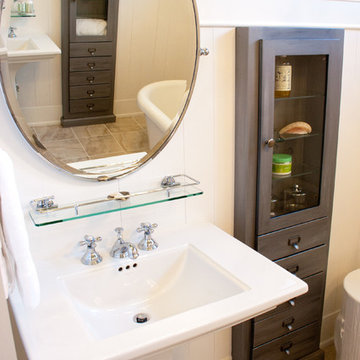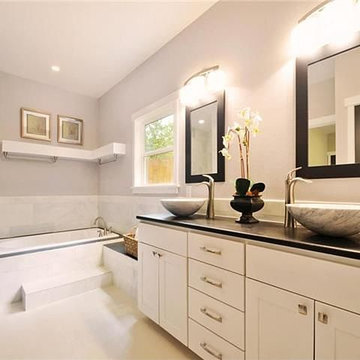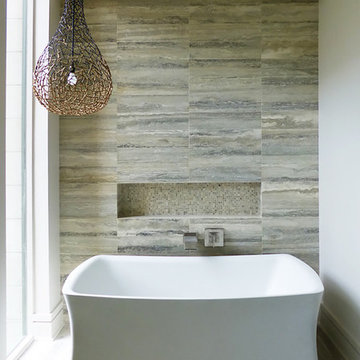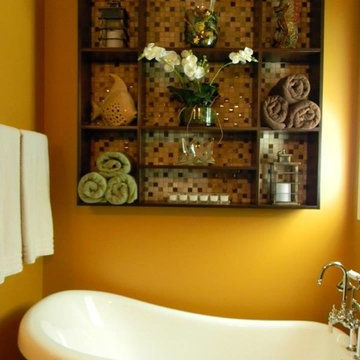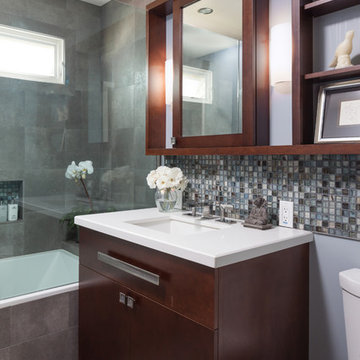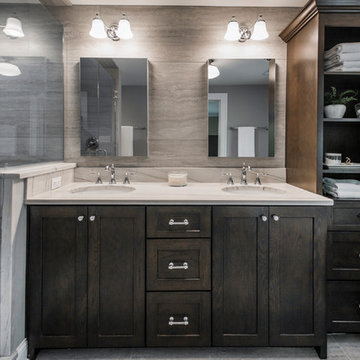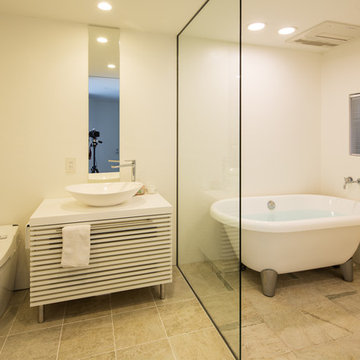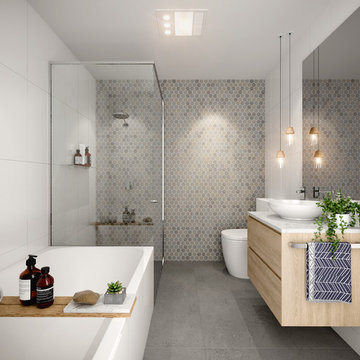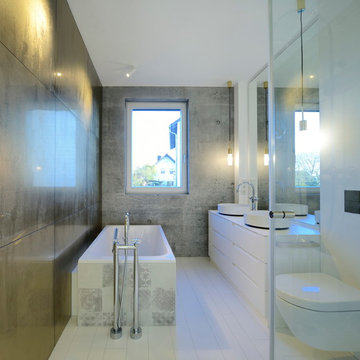Small Bathroom Design Ideas with a Freestanding Tub
Refine by:
Budget
Sort by:Popular Today
161 - 180 of 5,043 photos
Item 1 of 3
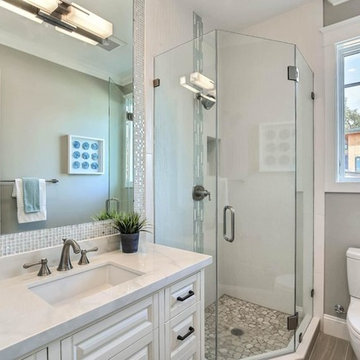
This exquisitely crafted, custom home designed by Arch Studio, Inc., and built by GSI Homes was just completed in 2017 and is ready to be enjoyed.
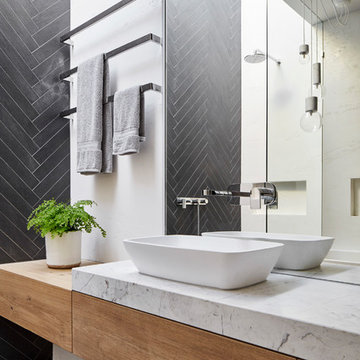
Dark floor tiles laid in a herringbone pattern wrap up the shower wall and into the skylight over the shower. Timber joinery , marble benchtop, full height mirror and Venetian plaster add contrast and warmth to the bathroom.
Image by: Jack Lovel Photography
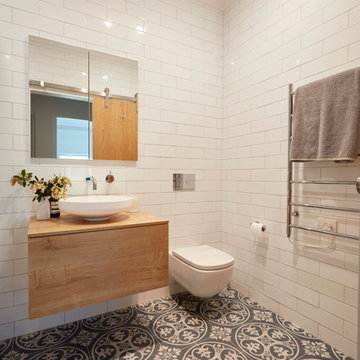
A small family bathroom with style that packs some punch. Feature tiles to wall and floor matched with a crisp white subway tile on the remaining walls. A floating vanity, recessed cabinet and wall hung toilet ensure that every single cm counts. Photography by Jason Denton
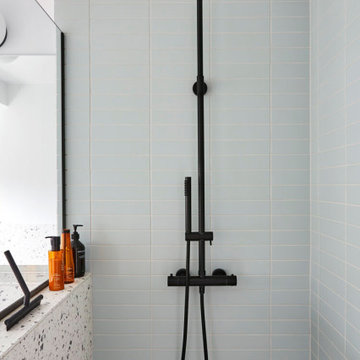
Terrazzo Bathroom, Wet Room, Shower At Entrance, Open Shower Small Room, Large Format Tiles Wall and Floor, Same Tile Floor and Wall
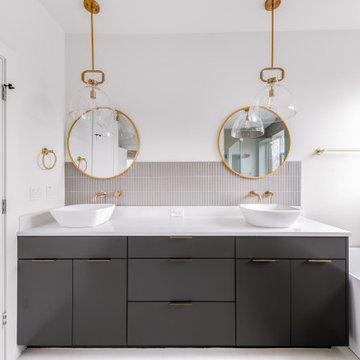
Stunning NEW construction East Dallas area. This ultra modern home makes an impact with it's open floor plan, tall ceilings, and abundance of natural light. Featuring 3 bedrooms, 2.1 baths and bonus game room! Stainless steel appliances, quartz countertops, 1st floor has sanded down concrete with exposed aggregate, custom cabinetry, decorative lighting and touches of gold accent throughout. Luxurious primary suite includes a walk in closet, huge stand up shower, free standing tub and dual sicks. Massive backyard consists of a covered patio and brand new wooden fence for privacy. This home is an entertainers dream!
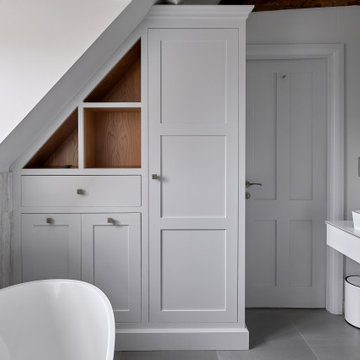
As part of this townhouse project we designed and made bespoke bathroom storage for an en-suite in a modern shaker style, which included pull-out laundry bins. We also designed and made bespoke vanity units in two further en-suite bathrooms. All sanitary ware is by Victoria & Albert. Bathroom storage hand painted in Farrow and Ball's Blackened with lacquered oak interiors.

A barn door was the perfect solution for this bathroom entry. There wasn't enough depth for a traditional swinging one and there is a large TV mounted on the wall in the bathroom, so a pocket door wouldn't work either. Had to choose the 3 panel frosted glass to relate to the window configuration- obvi!
Small Bathroom Design Ideas with a Freestanding Tub
9

