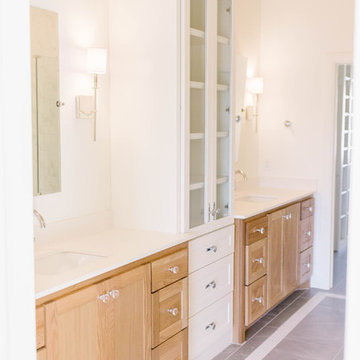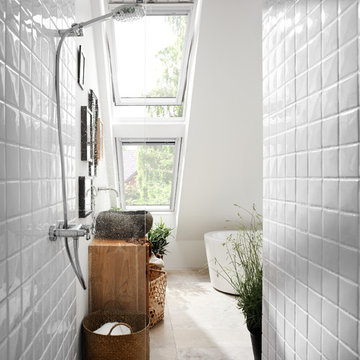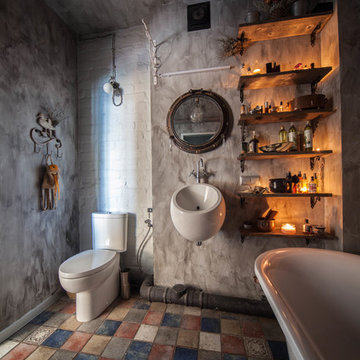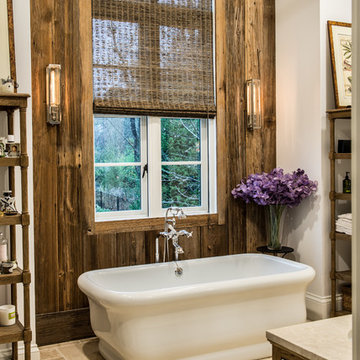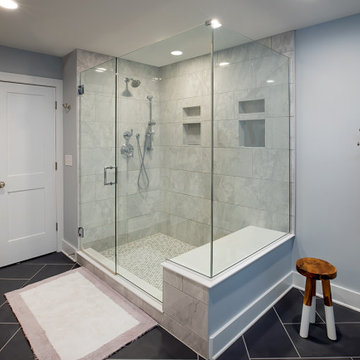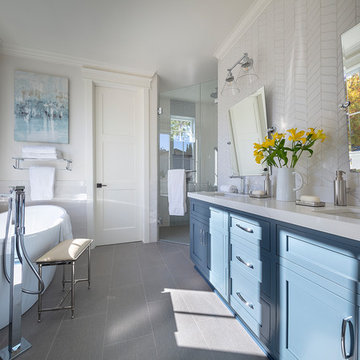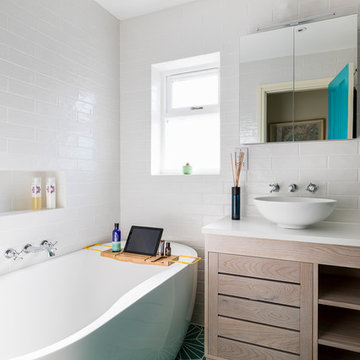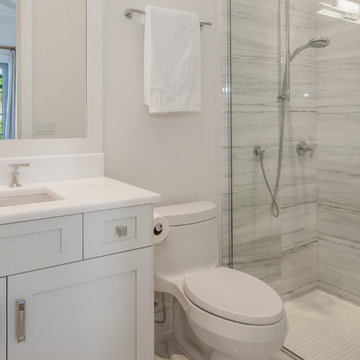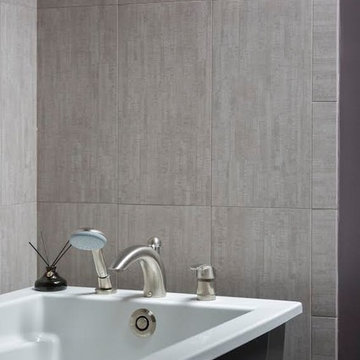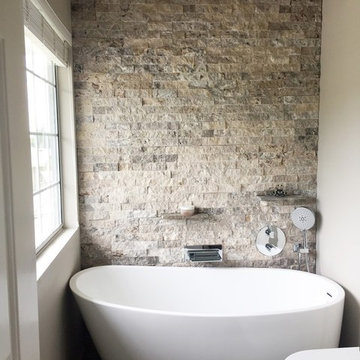Small Bathroom Design Ideas with a Freestanding Tub
Refine by:
Budget
Sort by:Popular Today
101 - 120 of 5,043 photos
Item 1 of 3
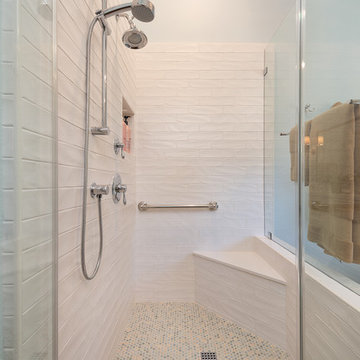
After completing several home remodeling projects with Burgin Design • Remodel, the Tolsmas felt it was time for a master bathroom update. Their add-on did not include a private entry or even a shower. Our designer, Tamara Stratton made sure the new design reflected the rest of their well appointed home and provided a functional sanctuary for starting or ending their day.
After a new Hall Bath and a Patio Addition (see the pics below!), it was time for the Tolsmas to have the Master Bathroom they had always dreamed of. We began with a design that would allow the space to look more open and warm, then began constructing custom flat panel cabinetry in white to match their style and provide storage. The cabinetry was topped off with an undermount sink and engineered quartz for durability and a beautiful elegant finish.
New porcelain tile in a hardwood look finish, a freestanding tub, and beautiful tiled shower with a glass enclosure and chrome fixtures were the perfect way to complete this gorgeous new space. It was such an honor to be asked to return and help this family create the Master Bath of their dreams!

This couple had enough with their master bathroom, with leaky pipes, dysfunctional layout, small shower, outdated tiles.
They imagined themselves in an oasis master suite bathroom. They wanted it all, open layout, soaking tub, large shower, private toilet area, and immaculate exotic stones, including stunning fixtures and all.
Our staff came in to help. It all started on the drawing board, tearing all of it down, knocking down walls, and combining space from an adjacent closet.
The shower was relocated into the space from the closet. A new large double shower with lots of amenities. The new soaking tub was placed under a large window on the south side.
The commode was placed in the previous shower space behind a pocket door, creating a long wall for double vanities.
This bathroom was rejuvenated with a large slab of Persian onyx behind the tub, stunning copper tub, copper sinks, and gorgeous tiling work.
Shower area is finished with teak foldable double bench and two rubber bronze rain showers, and a large mural of chipped marble on feature wall.
The large floating vanity is complete with full framed mirror under hanging lights.
Frosted pocket door allows plenty of light inside. The soft baby blue wall completes this welcoming and dreamy master bathroom.
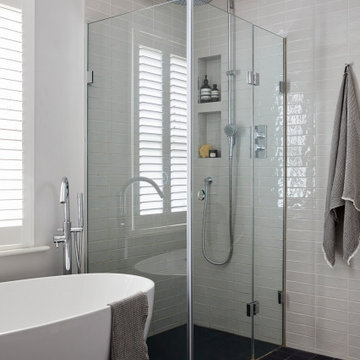
Family bathroom with hand glazed grey subway tiles to walk in shower. Free standing bath
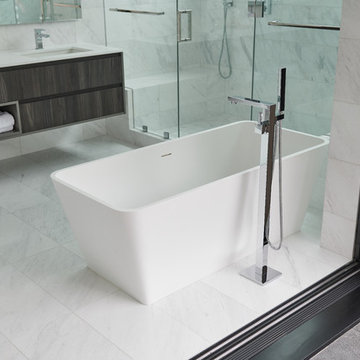
The SW-103S is the smallest of its series for modern rectangular freestanding bathtubs. Made of durable white stone resin composite and available in a glossy or a matte finish. This tub combines elegance, durability, and convenience with its high-quality construction and modern design. This rectangular freestanding tub will add a very modern feel to your bathroom and its depth from drain to overflow will give you plenty of space to enjoy a relaxing soaking bath.
Item#: SW-103S
Product Size (inches): 58.3 L x 26.4 W x 21.3 H inches
Material: Solid Surface/Stone Resin
Color / Finish: Matte White (Glossy Optional)
Product Weight: 330.6 lbs
Water Capacity: 66 Gallons
Drain to Overflow: 15.4 Inches
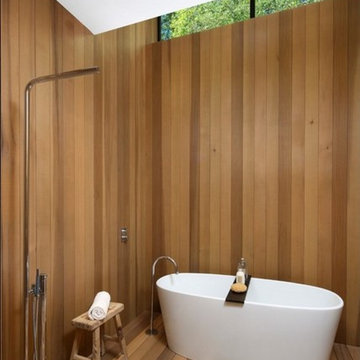
Using the Exterior Siding on the walls of this Bathroom gives the ambiance of bathing outdoors.
Small Bathroom Design Ideas with a Freestanding Tub
6
