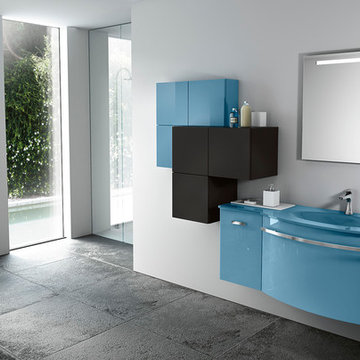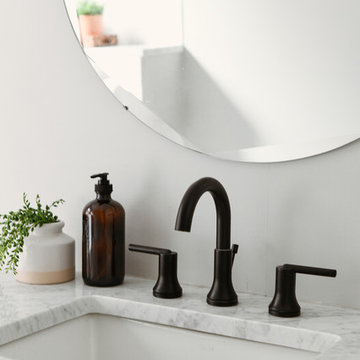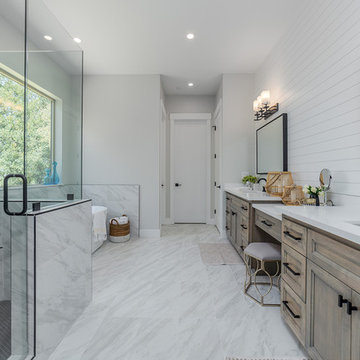Small Bathroom Design Ideas with a Freestanding Tub
Refine by:
Budget
Sort by:Popular Today
61 - 80 of 5,043 photos
Item 1 of 3

We took a tiny outdated bathroom and doubled the width of it by taking the unused dormers on both sides that were just dead space. We completely updated it with contrasting herringbone tile and gave it a modern masculine and timeless vibe. This bathroom features a custom solid walnut cabinet designed by Buck Wimberly.

The bathroom is dressed with
fluid and windsome furnishing interpreting the space with elegance and functionality.
The curve and convex lines of the design are thought
to be adaptable to any kind of spaces making good use
even of the smallest room, for any kind of need.
Furthermore Latitudine provides infinte colours
and finishes matching combinations.

The bathroom adjacent to the primary bedroom in this historic home was a poor excuse for an owner’s ensuite bath.
A small single vanity and toilet pushed against one wall and a tub/shower combo with a tiny bit of storage on the other side, leaving a lot of wasted space in between was not fit to be a primary bathroom.
By utilizing the window wall in a creative way, the bathroom square footage was able to be maximized.
Mirrors suspended in front of the windows solved the issue of placing the vanity in front of them.
The shower cubicle was placed on the opposite wall, leaving room for an elegant free-standing tub, to replace the cheap tub/shower insert.
Whimsical tiles, custom built-ins, and a heated floor upleveled the space which is now worthy of being call an Ensuite bathroom.

Bright and airy family bathroom with bespoke joinery. exposed beams, timber wall panelling, painted floor and Bert & May encaustic shower tiles .

This Willow Glen Eichler had undergone an 80s renovation that sadly didn't take the midcentury modern architecture into consideration. We converted both bathrooms back to a midcentury modern style with an infusion of Japandi elements. We borrowed space from the master bedroom to make the master ensuite a luxurious curbless wet room with soaking tub and Japanese tiles.

Medicine cabinets with integrated lighting provide ample storage at the vanity and a hotelier was mounted over the window for additional towel storage near the shower.

Small space where bathroom gets transformed into functional bathroom yet simple and elegant.

After raising this roman tub, we fit a mix of neutral patterns into this beautiful space for a tranquil midcentury primary suite designed by Kennedy Cole Interior Design.

Bathroom remodel and face lift ! New Tub and tub surround, repainted vanity, new vanity top, new toilet and New sink fixtures and Of Course New 100% vinyl plank flooring
Small Bathroom Design Ideas with a Freestanding Tub
4










