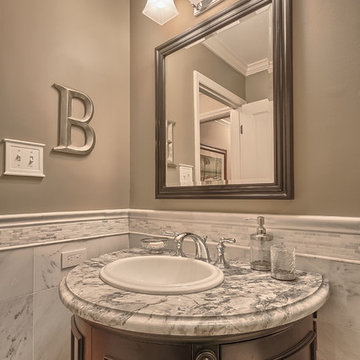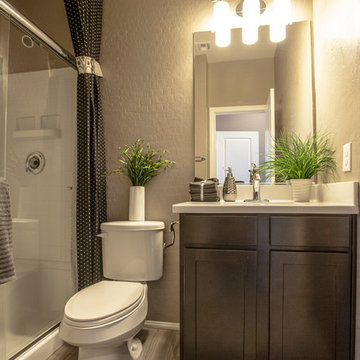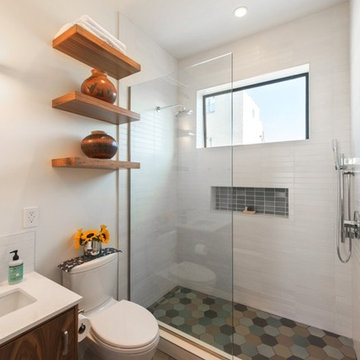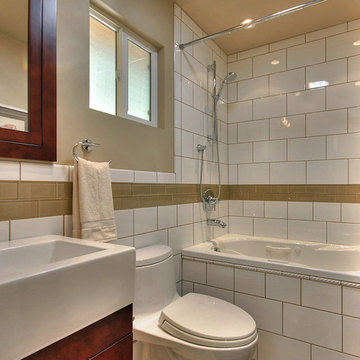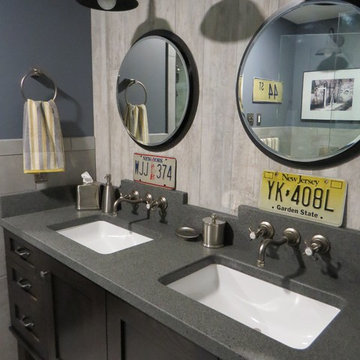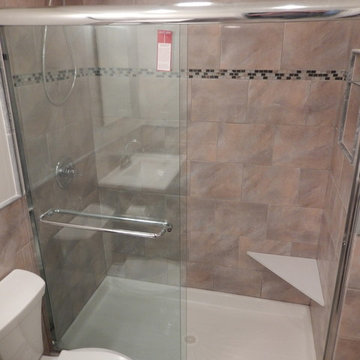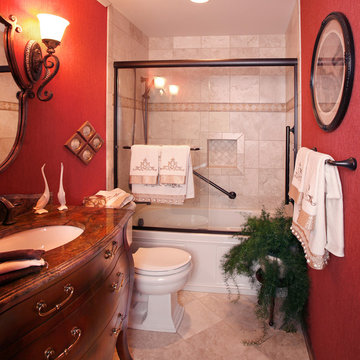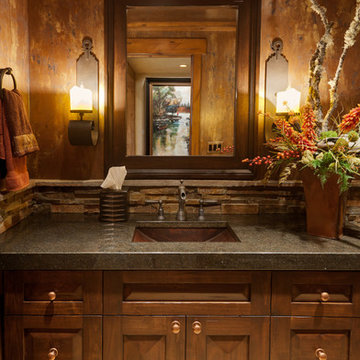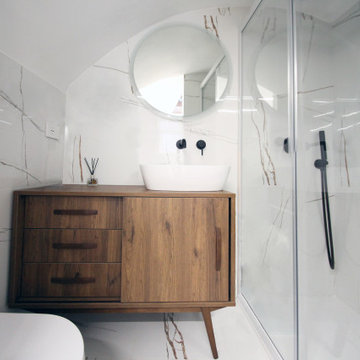Small Bathroom Design Ideas with Dark Wood Cabinets
Refine by:
Budget
Sort by:Popular Today
81 - 100 of 11,160 photos
Item 1 of 3
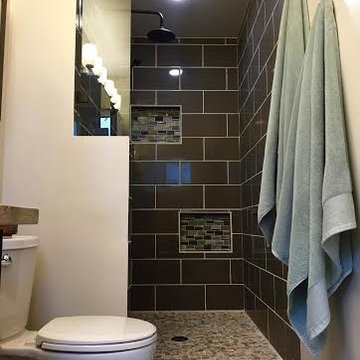
Working with a very small footprint we did everything to maximize the space in this master bathroom. Removing the original door to the bathroom, we widened the opening to 48" and used a sliding frosted glass door to let in additional light and prevent the door from blocking the only window in the bathroom.
Removing the original single vanity and bumping out the shower into a hallway shelving space, the shower gained two feet of depth and the owners now each have their own vanities!

We transformed a former rather enclosed space into a Master Suite. The curbless shower gives this space a sense of spaciousness that the former space lacked of.
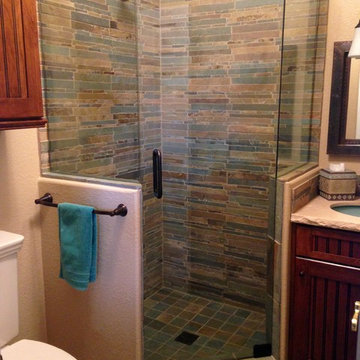
When my parents purchased a home in Arizona, the hall powder room became an insufficient use of space for the many out of town visitors frequenting the house. Our goal was to turn the half bath, which was adjacent to a guest bedroom, into a 3/4 bath, by removing a privacy wall, repositioning the toilet and sink, and adding a corner shower to accommodate guests. We incorporated the Santa Fe style and colors into the decor by installing slate floors, a slate stack stone shower surround, and a travertine countertop with a glass sin

This bath remodel optimizes the limited space. Space saving techniques such as niches in the shower area and optimizing storage cabinets were key in making this small space feel spacious and uncluttered.
Photography: Doug Hill
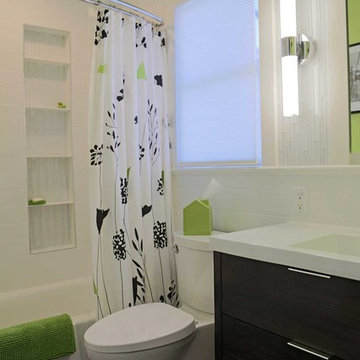
White three-wall alcove tub with white glass tile recessed niche. Double curved shower rod, ceramic tile flooring, and LED sconce complete the details of this playful hall bathroom.
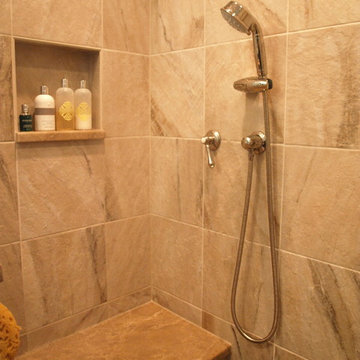
A niche is a shelf framed out between studs, recessed in a wall. It is a great little trick to add storage that does not protrude into the space. Finished with a beveled edged tile, this niche becomes a part of the showers design.
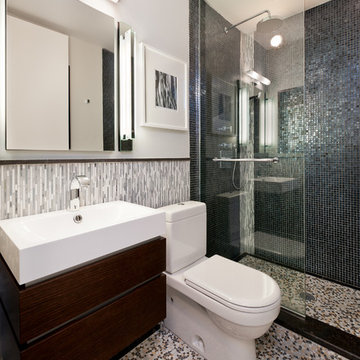
The client for this bath requested that Perianth create a sleek and chic hotel feel for his Upper West Side condo.
The concept for the bath as a whole was to create an escape; the concept for the shower itself was to create an enveloping mood that surrounded you from floor to ceiling. By bringing the lighter tiles into the corners, the black tiles in the shower were defined. Whimsical and reasonably priced artwork helps to make it light, fun and still sophisticated. All elements in the space were combined to achieve a luxurious, convenient and comfortable space.
Photo: Matt Vacca
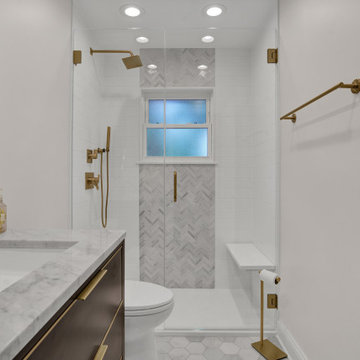
Our vision was to create a small but mighty oasis—the materials we used to create a soft elegance with a modern retreat vibe. The juxtaposition in tile pattern creates a space that feels harmonious and unique.

Bright and airy ensuite attic bathroom with bespoke joinery. Porcelain wall tiles and encaustic tiles on the floor.
Small Bathroom Design Ideas with Dark Wood Cabinets
5
