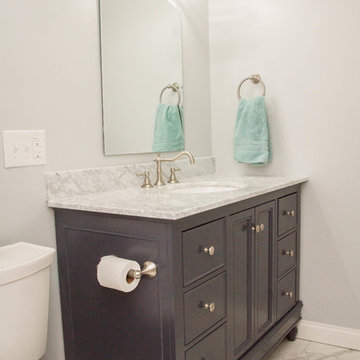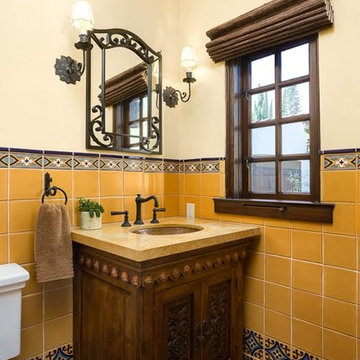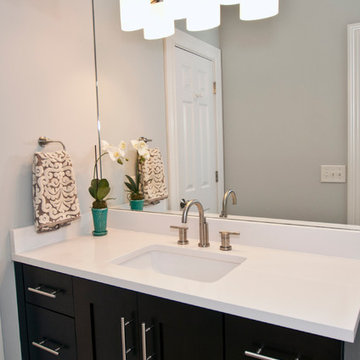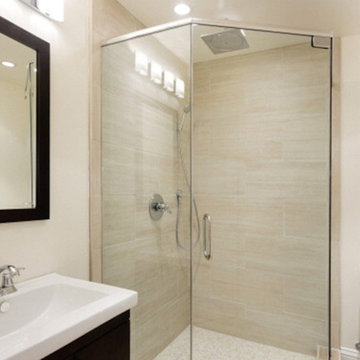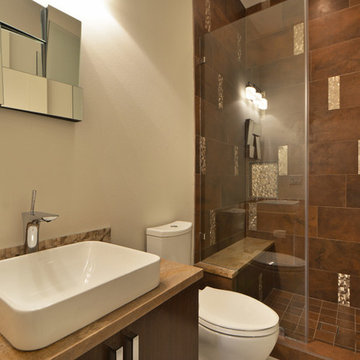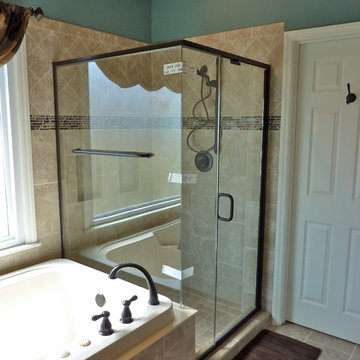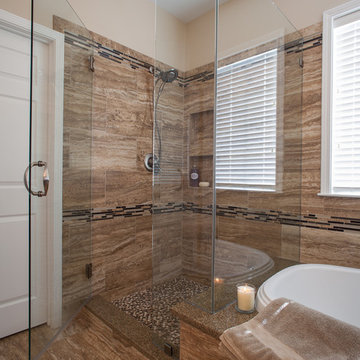Small Bathroom Design Ideas with Dark Wood Cabinets
Refine by:
Budget
Sort by:Popular Today
161 - 180 of 11,160 photos
Item 1 of 3
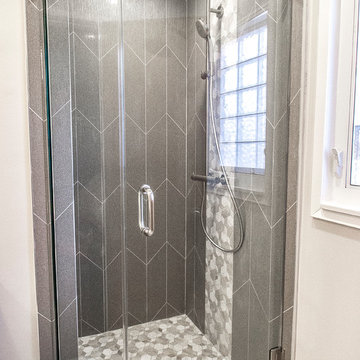
The floors are white wood look a like ceramic tiles and gray matching wood look a like tile baseboards.
The center piece of the whole bathroom is the shower, using vertical chevron style tile gives the feeling of space and at the same time the chevron shape adds depth.
for the accent of the shower unit we used mosaic 3D shapes of limestone tile and to finish it off a stainless steel hidden drain and a Hansgrohe shower system.
Photography: Shimrit Shalev
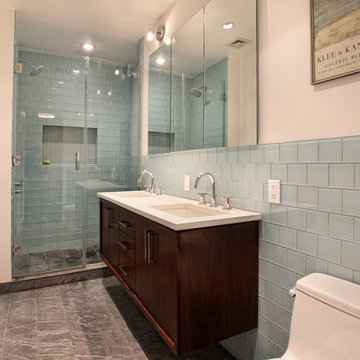
Located on one of Tribeca’s most charming cobblestone blocks, we renovated a one bedroom loft into a two bedroom space, to comfortably accommodate a growing family. The baths were completely renovated as well. The results are serene and inviting.
Custom walnut vanity,
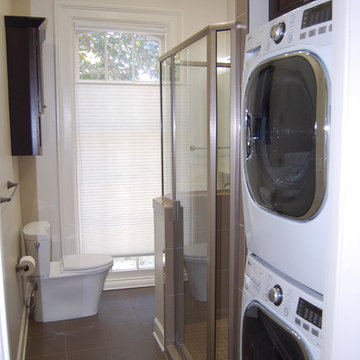
The compact guest bathroom needed to house a stackable washer/dryer unit along with a tile shower and much needed cabinet space, all with an industrial, modern vibe.
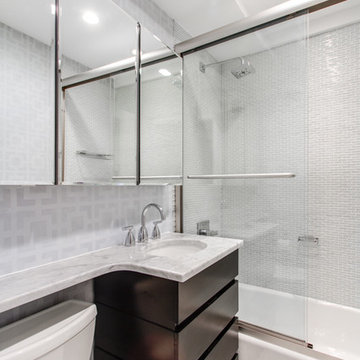
This modern bathroom was done in small glass tile from Lowes and grouted in pale gray. The toilet is from Toto and is a quite flush. The floor is in a white marble along with counter surface. The under mount sink is oval in white porcelain. The shower doors are designed for a walk in shower but used on top of tub gives a extra tall custom look to the room. Fixtures are from Grohe and are finished is polished chrome . Three mirrored cabinets were hung to open up the space and have plenty of storage.
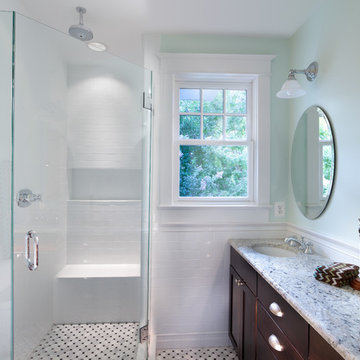
Small master bath. Bathroom has a dark wood, double bowl vanity, with a granite top. The bathroom and shower floor are tiled with mosaic black and white tile.
Capital Area Construction
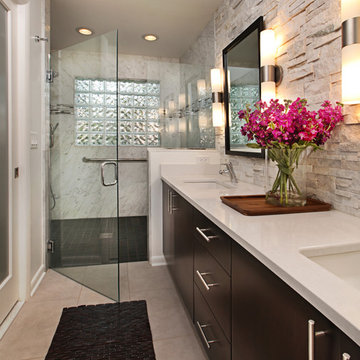
A frosted pocket door slips open to reveal a modern take on the master bathroom. His and her sinks and mirrors mean two can use the space to prepare in the mornings. White carrera marble countertops contrast with ebony stained cherry cabinetry and mooth Forza Stone marble shower walls compliment the split stone of the vanity backsplash. The room's collection of textures and sense of balance make for a striking modern portrait of a master bath. Jeff Garland Photography
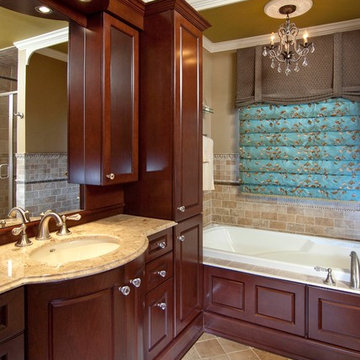
Small 9x9 master bathroom designed with a big style.
featured in the october/November 2013 design NJ magazine.
Marisa Pellegrini
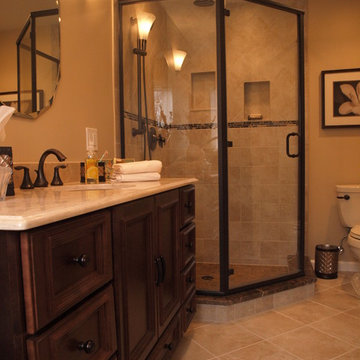
This once very small shower has been transformed into an oasis for these homeowners. This updated corner shower has two shower niches for shampoos and soaps, a rainhead and an adjustable shower head.

This SW Portland Hall bathroom walk-in shower has a large linear shower niche on the back wall.

We had the pleasure of renovating this small A-frame style house at the foot of the Minnewaska Ridge. The kitchen was a simple, Scandinavian inspired look with the flat maple fronts. In one bathroom we did a pastel pink vertical stacked-wall with a curbless shower floor. In the second bath it was light and bright with a skylight and larger subway tile up to the ceiling.
Small Bathroom Design Ideas with Dark Wood Cabinets
9
