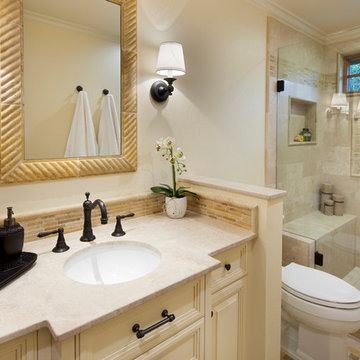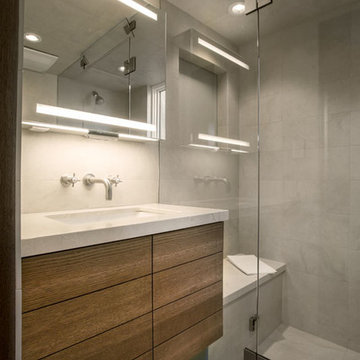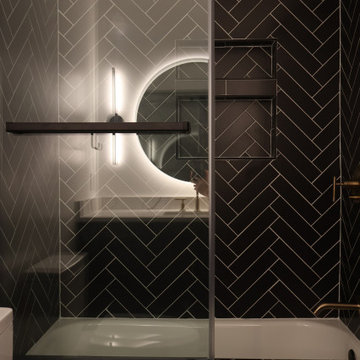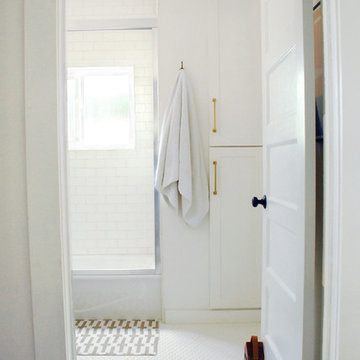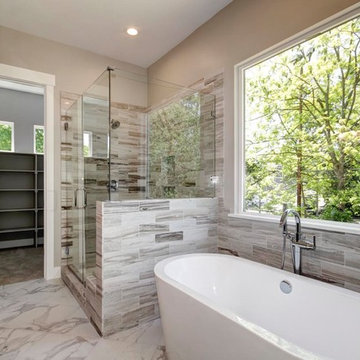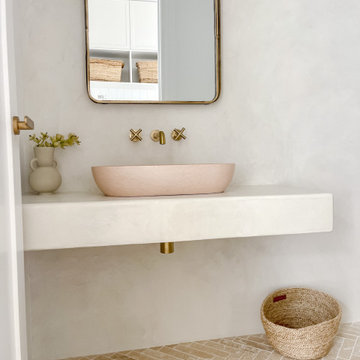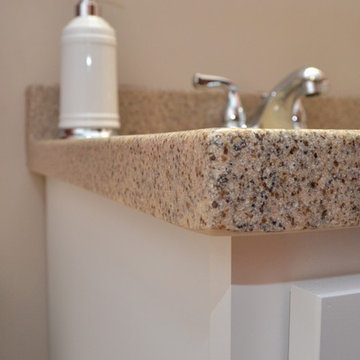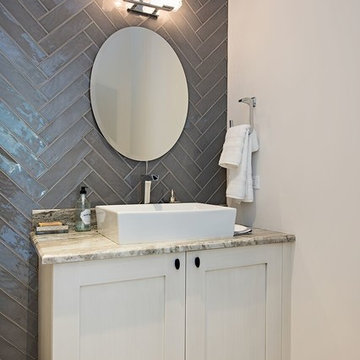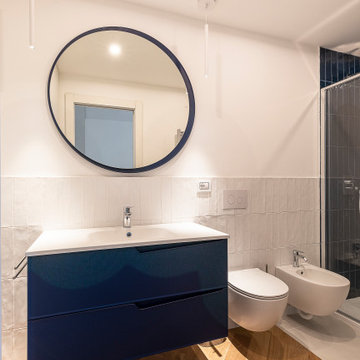Small Bathroom Design Ideas with Limestone Benchtops
Refine by:
Budget
Sort by:Popular Today
61 - 80 of 643 photos
Item 1 of 3
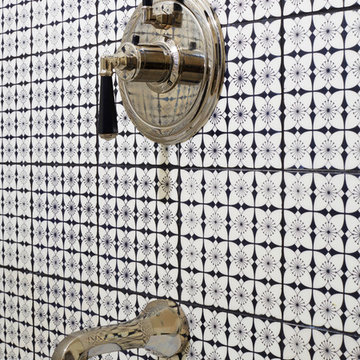
You can really get a sense of the pattern of the tile and the gorgeous polished nickel tub hardware.
Classic and traditional does not need to be stuffy and boring. This bath packs a punch with the custom black stained vanity with a crema marfil counter. The tile in the shower is based off Japanese Kimono designs. The finishes are all polished nickel. It adds more depth than chrome does. Details abound in this classic master bath.
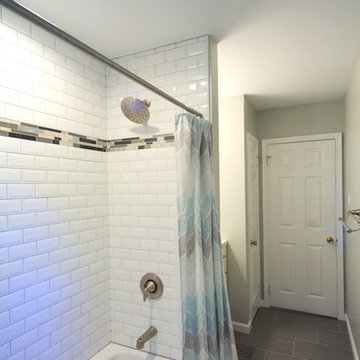
Because the bathroom is narrow, large tiles set perpendicular to the length of the bathroom help to visually widen the space.
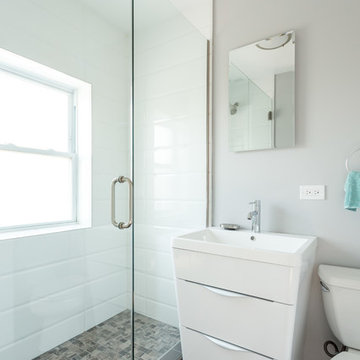
A modern design for a small, compact bathroom. We integrated crisp whites through the uniquely shaped porcelain vanity and subway tile shower walls. Natural stone tiles were used on the shower floor for a bit of an earthy contrast to the mostly white interior.
Designed by Chi Renovation & Design who serve Chicago and it's surrounding suburbs, with an emphasis on the North Side and North Shore. You'll find their work from the Loop through Lincoln Park, Skokie, Wilmette, and all the way up to Lake Forest.
For more about Chi Renovation & Design, click here: https://www.chirenovation.com/
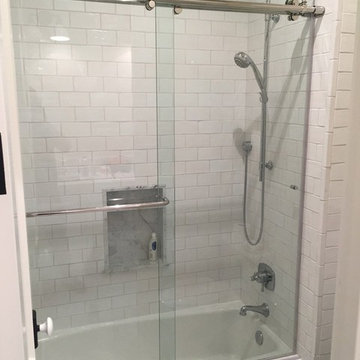
Frameless Sliding Tub Shower
Double Euro Sliding Shower in Polished Chrome Hardware.
Photo Credits: Shane McKinney
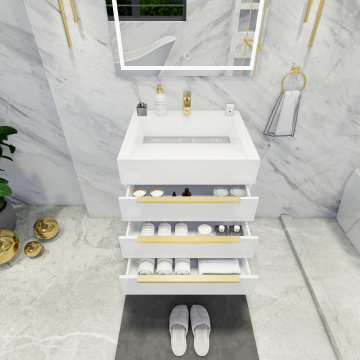
23.5″ W x 19.75″ D x 36″ H
• 3 drawers and 2 shelves
• Aluminum alloy frame
• MDF cabinet
• Reinforced acrylic sink top
• Fully assembled for easy installation
• Scratch, stain, and bacteria resistant surface
• Integrated European soft-closing hardware
• Multi stage finish to ensure durability and quality
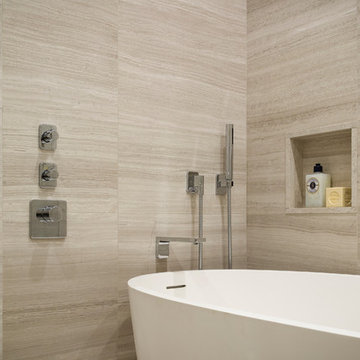
(photographed for Artistic Tile)
Custom-cut Vestige Cloud Limestone covers this master bath from head to toe. Serene and inviting.
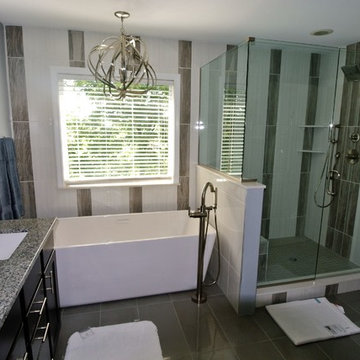
My clients had a 10 yr old bath that they wanted completed updated but wanted to leave the plumbing where it was located. We took everything out and purchased a beautiful vanity with granite tops and square sinks. We put up new lighting and dual mirrors. We purchased a free standing soaking tub and made the shower larger. To make the room look bigger I designed the back tile wall to give the room some visual interest. The floor tile was laid on a straight lay as to not take away from the rest of the room. It is by far their favorite room in the house.
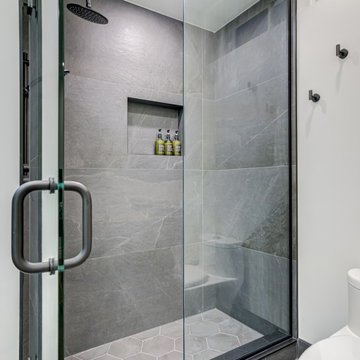
With a focus on minimalism, the shower glass design accentuates the beauty of simplicity. The clean lines and unobtrusive hardware create a sense of openness, making the bathroom appear more spacious and inviting.
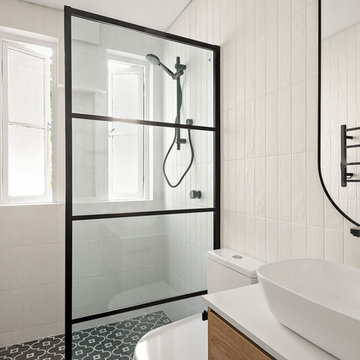
Original Deco apartment transformed into contemporary garden apartment. New French doors opening onto leafy garden. Contemporary kitchen and joinery, new porcelain pendants, satin white handmade subway tiles and beautiful teal encaustic floor tiles with black accents create the detail to this budget renovation.

This cozy lake cottage skillfully incorporates a number of features that would normally be restricted to a larger home design. A glance of the exterior reveals a simple story and a half gable running the length of the home, enveloping the majority of the interior spaces. To the rear, a pair of gables with copper roofing flanks a covered dining area that connects to a screened porch. Inside, a linear foyer reveals a generous staircase with cascading landing. Further back, a centrally placed kitchen is connected to all of the other main level entertaining spaces through expansive cased openings. A private study serves as the perfect buffer between the homes master suite and living room. Despite its small footprint, the master suite manages to incorporate several closets, built-ins, and adjacent master bath complete with a soaker tub flanked by separate enclosures for shower and water closet. Upstairs, a generous double vanity bathroom is shared by a bunkroom, exercise space, and private bedroom. The bunkroom is configured to provide sleeping accommodations for up to 4 people. The rear facing exercise has great views of the rear yard through a set of windows that overlook the copper roof of the screened porch below.
Builder: DeVries & Onderlinde Builders
Interior Designer: Vision Interiors by Visbeen
Photographer: Ashley Avila Photography
Small Bathroom Design Ideas with Limestone Benchtops
4
