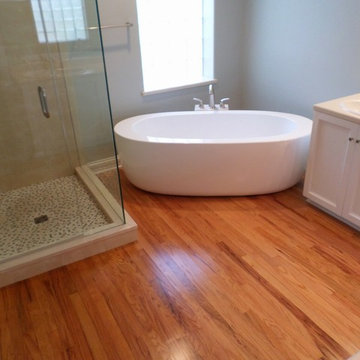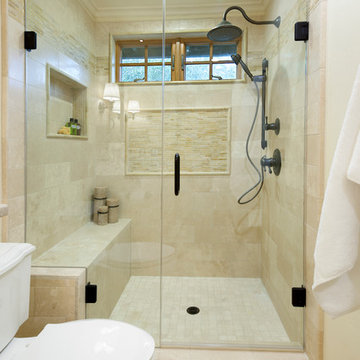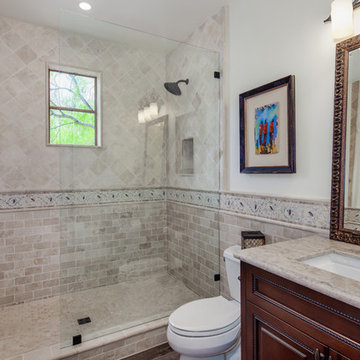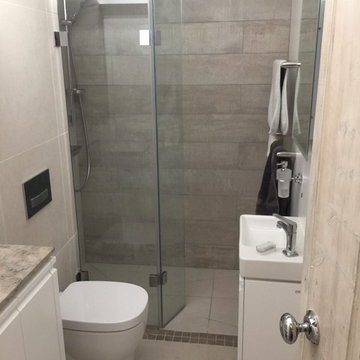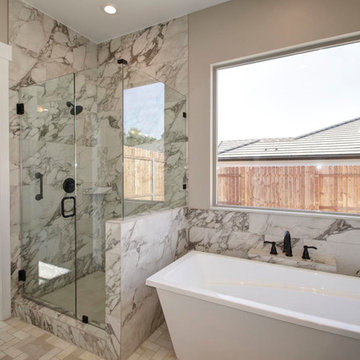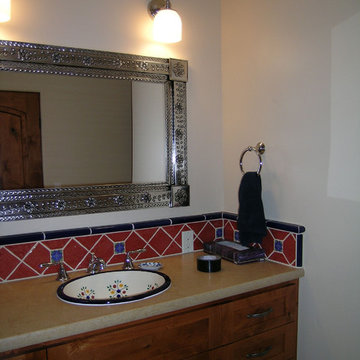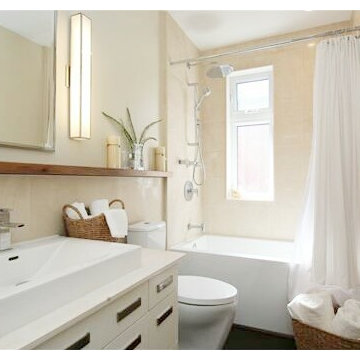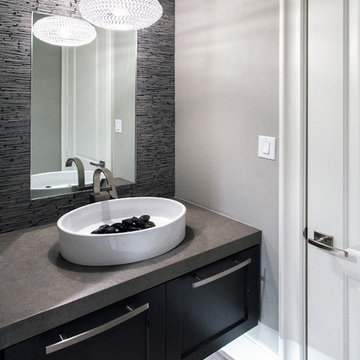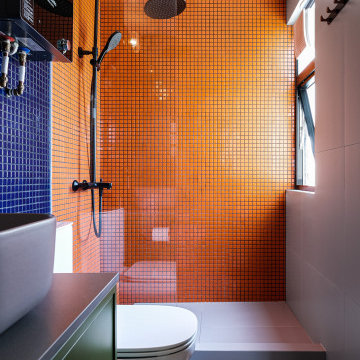Small Bathroom Design Ideas with Limestone Benchtops
Refine by:
Budget
Sort by:Popular Today
101 - 120 of 643 photos
Item 1 of 3
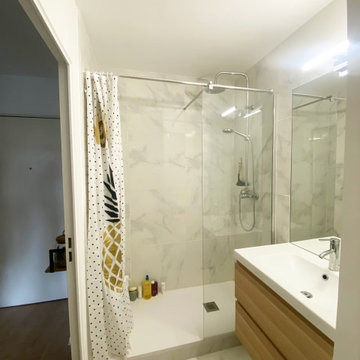
Transformation d'un studio de 30 m2 pour 20 000€.
Le but du projet était de recréer l'appartement avec un espace nuit afin de le mettre en location. Le budget des travaux comprenait : l'entrée, la cuisine, la salle de bain, l'espace nuit, l'espace salon ainsi que tous les meubles !
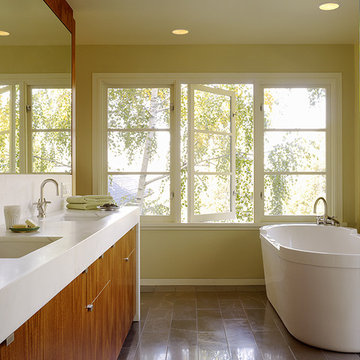
This project combines the original bedroom, small bathroom and closets into a single, open and light-filled space. Once stripped to its exterior walls, we inserted back into the center of the space a single freestanding cabinetry piece that organizes movement around the room. This mahogany “box” creates a headboard for the bed, the vanity for the bath, and conceals a walk-in closet and powder room inside. While the detailing is not traditional, we preserved the traditional feel of the home through a warm and rich material palette and the re-conception of the space as a garden room.
Photography: Matthew Millman
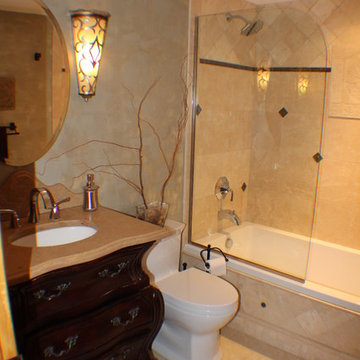
Powder room turned guest bath. Borrowed 2 1/2 feet from adjacent room to make space for a 72" soaker tub, new furniture vanity with golden travertine top and custom designed backsplash. Oval mirror flanked by bohemian style lights, a luster stone wall finish and precious stones placed in metal accents make this one of our favorite spaces!
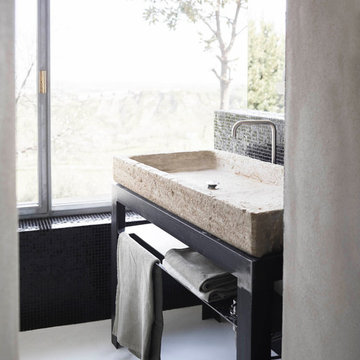
bagno padronale - dettaglio lavabo in pietra
foto_fabrizio cicconi www.fabriziocicconi.it
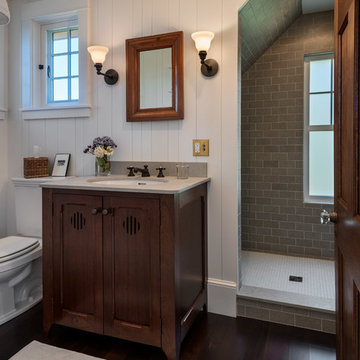
The dark wood vanity is the centerpiece of this cottage style bathroom. With its recessed panel cabinet doors and subtle embellishments, it brings a touch of elegance to the space.
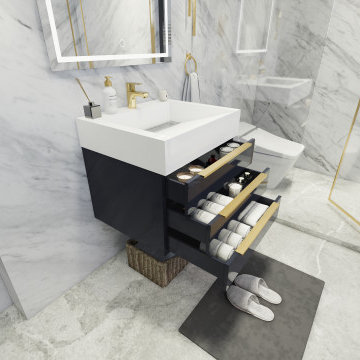
23.5″ W x 19.75″ D x 36″ H
• 3 drawers and 2 shelves
• Aluminum alloy frame
• MDF cabinet
• Reinforced acrylic sink top
• Fully assembled for easy installation
• Scratch, stain, and bacteria resistant surface
• Integrated European soft-closing hardware
• Multi stage finish to ensure durability and quality
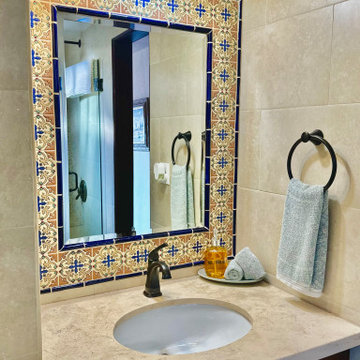
Bathroom remodel with hand painted Malibu tiles, oil rubbed bronze faucet & lighting fixtures, glass shower enclosure and wall to wall Crema travertine.
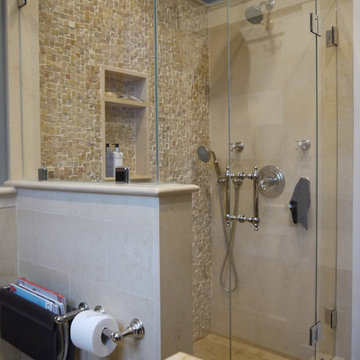
This small bathroom packs in style with a Mediterranean handcut mosaic wall, French limestone tile, a custom designed limestone chair rail molding, and limestone lavatory. Photography: Artizen Studios.
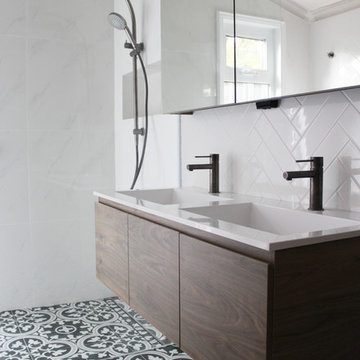
Encaustic Floor Tiles - Black and White - Marble Feature Wall Tile - Herringbone Tiling - Wall Hung 1200mm Double Vanity - Walk-In Shower - Frameless Shower Screen - Hobless Shower
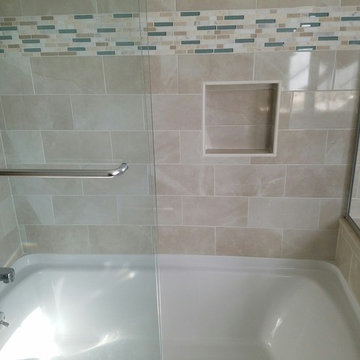
Tub walls are Classic Pulpis Ivory 6 " x 12" Glossy Tile
Tub wall accent tile is Dal Tile Stone Radiance Whisper Green Random Mosaic.
Bathroom Floors are Classic Pulpis Ivory 12" x 12" tile
Marble Thresholds for bathroom doorway
Small Bathroom Design Ideas with Limestone Benchtops
6
