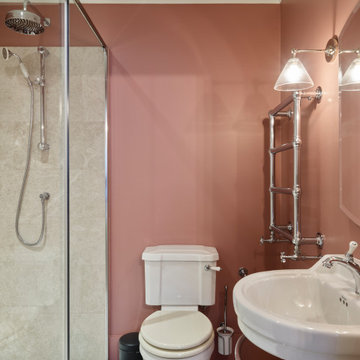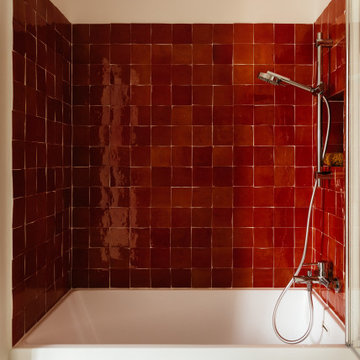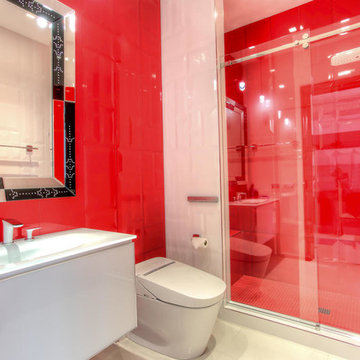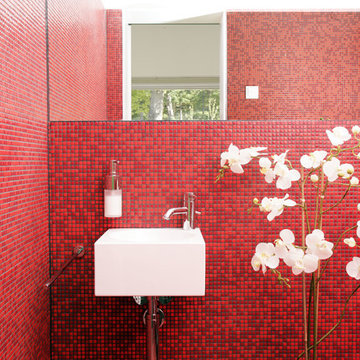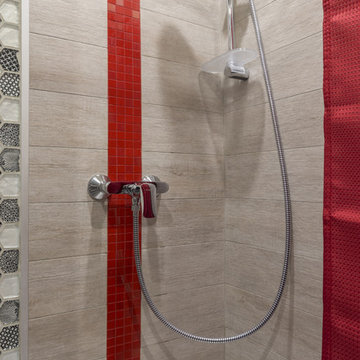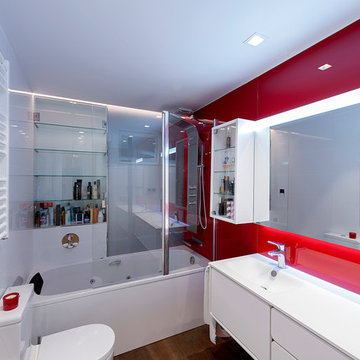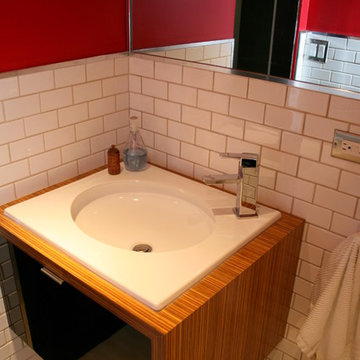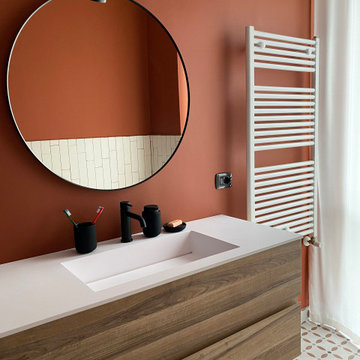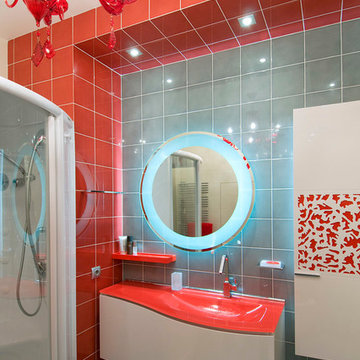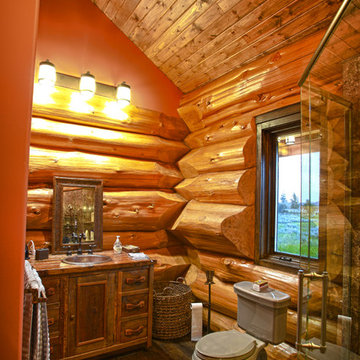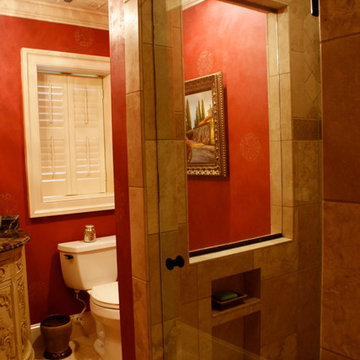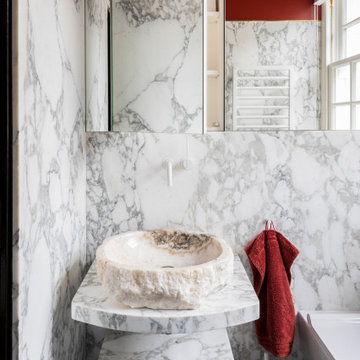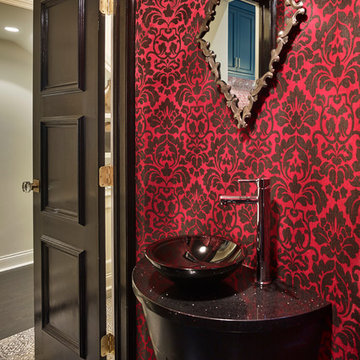Small Bathroom Design Ideas with Red Walls
Refine by:
Budget
Sort by:Popular Today
41 - 60 of 263 photos
Item 1 of 3
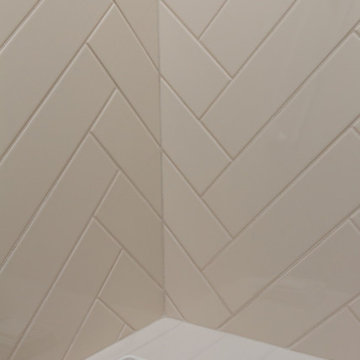
For this small cottage near Bush Park in Salem, we redesigned the kitchen, pantry and laundry room configuration to provide more efficient storage and workspace while keeping the integrity and historical accuracy of the home. In the bathroom we improved the skylight in the shower, installed custom glass doors and set the tile in a herringbone pattern to create an expansive feel that continues to reflect the home’s era. In addition to the kitchen and bathroom remodel, we updated the furnace, created a vibrant custom fireplace mantel in the living room, and rebuilt the front steps and porch overhang.
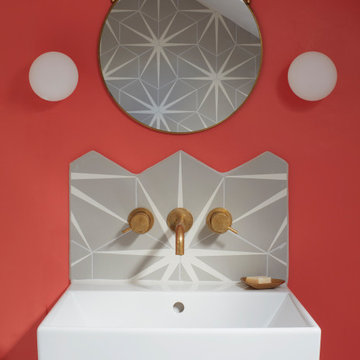
A light and bright studio apartment. Bright red walls in the bathroom paired with decorative patterned encaustic tiles
See more of this project on my website portfolio
https://www.gemmadudgeon.com
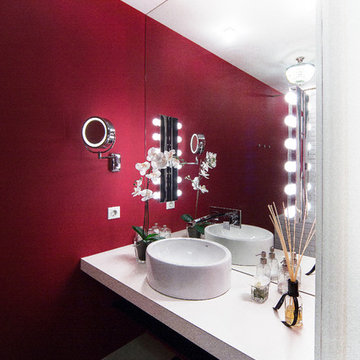
Большое зеркало в ванной зрительно расширяет пространство. Столешница с раковиной во всю стену позволяет разместить все необходимое. Зеркало с подсветкой на стене и боковые бра удобны для нанесения макияжа.
Фотограф Дмитрий Недыхалов
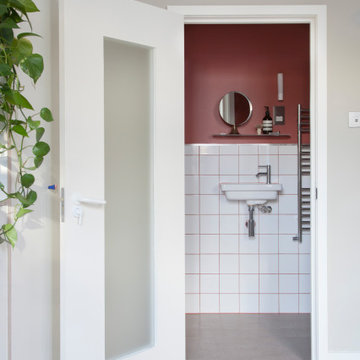
Strong pigments accentuate bathrooms while timber floors provide a softer finish for bedrooms. These subtle shifts provide a soft demarcation between functions within the footprint.
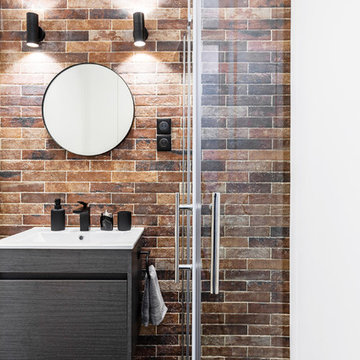
Une jolie salle d'eau avec beaucoup de rangement: coin meuble vasque avec son miroir et ses appliques, coin douche en angle à l'italienne avec ses portes pliantes, son grand placard buanderie, et ses wc suspendus avec placards.
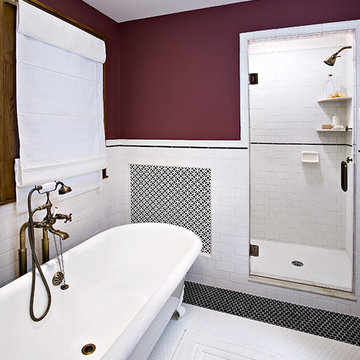
By taking some square footage out of an adjacent closet, we were able to re-design the layout of this master bathroom. By adding features like a custom Plato Woodwork cabinet, a decorative subway tile wainscot and a claw foot tub, we were able to keep in the style of this 1920's Royal Oak home.
Jeffrey Volkenant Photography
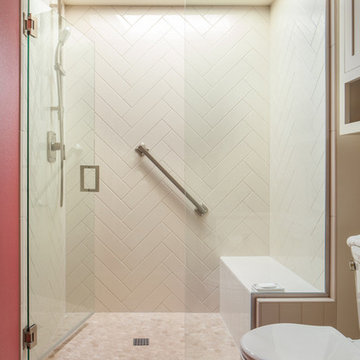
For this small cottage near Bush Park in Salem, we redesigned the kitchen, pantry and laundry room configuration to provide more efficient storage and workspace while keeping the integrity and historical accuracy of the home. In the bathroom we improved the skylight in the shower, installed custom glass doors and set the tile in a herringbone pattern to create an expansive feel that continues to reflect the home’s era. In addition to the kitchen and bathroom remodel, we updated the furnace, created a vibrant custom fireplace mantel in the living room, and rebuilt the front steps and porch overhang.
Small Bathroom Design Ideas with Red Walls
3
