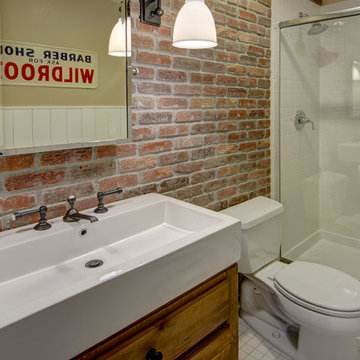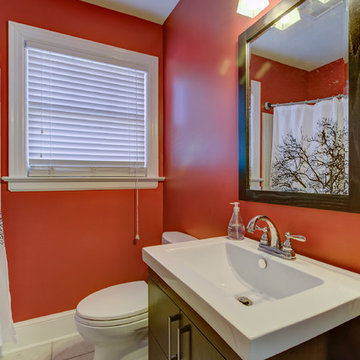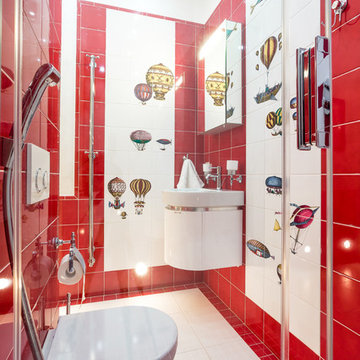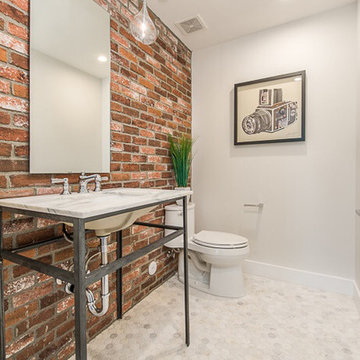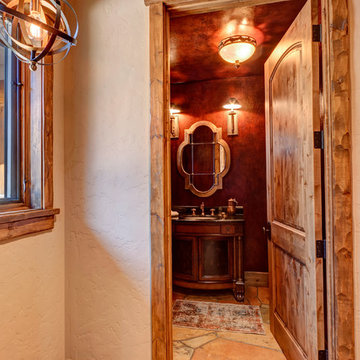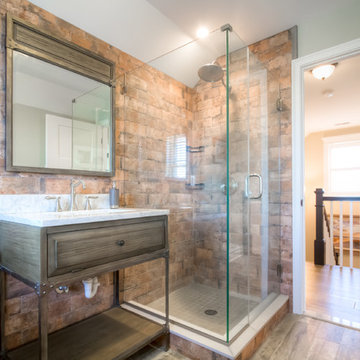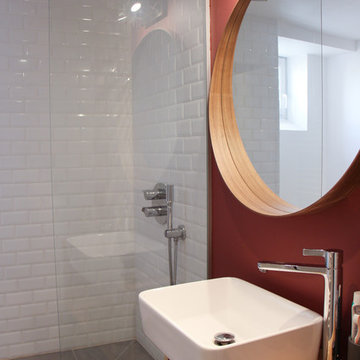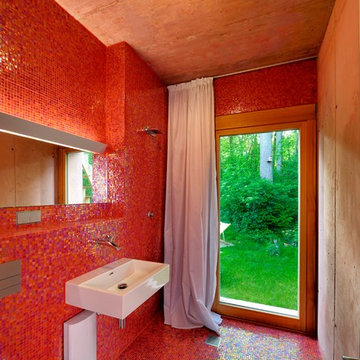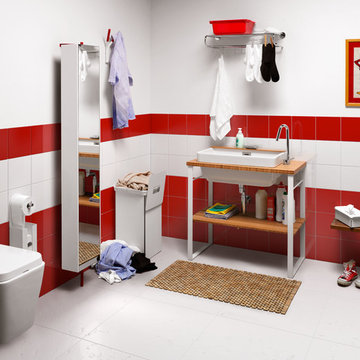Small Bathroom Design Ideas with Red Walls
Refine by:
Budget
Sort by:Popular Today
61 - 80 of 263 photos
Item 1 of 3
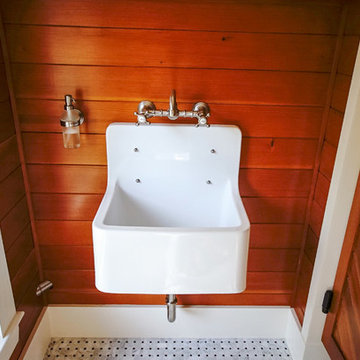
Bathroom in upstairs of carriage house. Featuring classic bathroom fixtures and saloon door entrance.
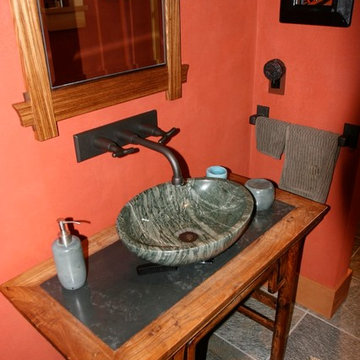
Don't be afraid to punch out a color with a Powder Room. Here we have an integral colored plastered wall powder room. The sink is a real Chinese antique table with a stone insert and a carved green marble sink. The black anodized faucet is wall mounted and has a matching towel bar. The mirror is custom Cherry with pegged corners. The flooring is green slate. You might think that using green & red is too Christmas like, but it actually does not come off that way at all. Red and Green are complimentary colors.
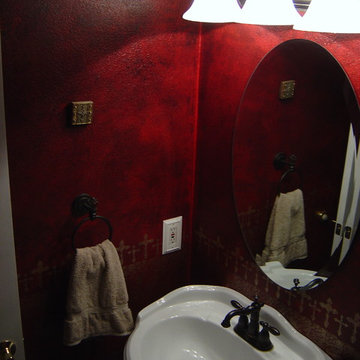
This was a simple 3/4 bath remodel. It previously had the standard lavy cabinet with a white tile top and a mirror that spanned the with of the top. The walls were typical tract home navajo white and the floor was rolled vinyl.
We removed it all but for the shout tile. Replaced the lady with a good size pedestal sink, replaced the toilet and added a decorative etched glass shower door that compliments the oval mirror. Replaced the old lamp. Added 16" square ceramic tile that had a natureal stone look on the floor. The paint was a Behr base paint with a sponge rolled tint to similate a leather look. Finished it off with a gold paint sponging as a wainscoat and gold decorative band using a template.
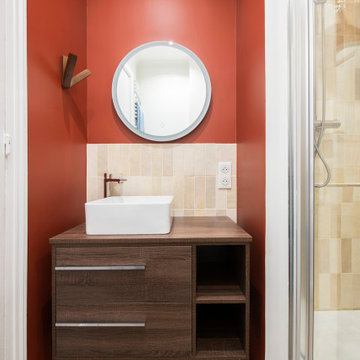
Notre cliente venait de faire l’acquisition d’un appartement au charme parisien. On y retrouve de belles moulures, un parquet à l’anglaise et ce sublime poêle en céramique. Néanmoins, le bien avait besoin d’un coup de frais et une adaptation aux goûts de notre cliente !
Dans l’ensemble, nous avons travaillé sur des couleurs douces. L’exemple le plus probant : la cuisine. Elle vient se décliner en plusieurs bleus clairs. Notre cliente souhaitant limiter la propagation des odeurs, nous l’avons fermée avec une porte vitrée. Son style vient faire écho à la verrière du bureau afin de souligner le caractère de l’appartement.
Le bureau est une création sur-mesure. A mi-chemin entre le bureau et la bibliothèque, il est un coin idéal pour travailler sans pour autant s’isoler. Ouvert et avec sa verrière, il profite de la lumière du séjour où la luminosité est maximisée grâce aux murs blancs.
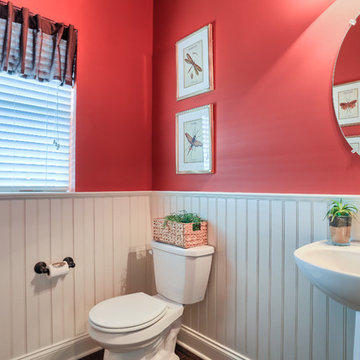
The powder room in the Ellsworth model, designed by Garman Builders, Inc. of Ephrata, PA
Photo Credit: Justin Tearney
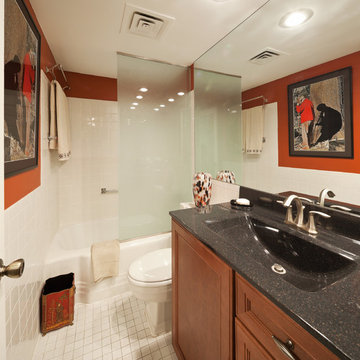
#Interior Directions by Susan Prestia, Allied ASID#James Maidhof,Photo
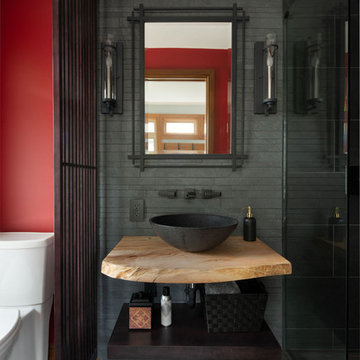
LIVE EDGE WOOD COUNTERTOP WOOD 2 1/2” THICK
PURCHASED from URBAN TIMBER https://www.urbntimber.com/live-edge-slabs
MIRROR - FEISS ETHAN - ANTIQUE FORGED IRON
SCONCES - FEISS ETHAN - ANTIQUE FORGED IRON
BATHROOM FAUCET - DELTA ARA TWO HANDLE WALL MOUNT in MATTE BLACK
WALL TILE - LANDMARK TREK MOSAIC in VULCAN
VESSEL SINK HONED BASALT BLACK GRANITE
CUSTOM SCREEN btwn VANITY & TOILET - MAPLE STAINED ONYX
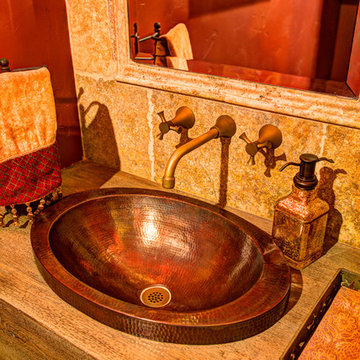
Working closely with the home owners and the builder, Jess Alway, Inc., Patty Jones of Patty Jones Design, LLC selected and designed interior finishes for this custom home which features distressed oak wood cabinetry with custom stain to create an old world effect, reclaimed wide plank fir hardwood, hand made tile mural in range back splash, granite slab counter tops with thick chiseled edges, custom designed interior and exterior doors, stained glass windows provided by the home owners, antiqued travertine tile, and many other unique features. Patty also selected exterior finishes – stain and paint colors, stone, roof color, etc. and was involved early with the initial planning working with the home architectural designer including preparing the presentation board and documentation for the Architectural Review Committee.
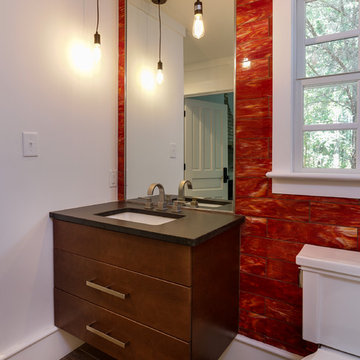
This homeowner has long since moved away from his family farm but still visits often and thought it was time to fix up this little house that had been neglected for years. He brought home ideas and objects he was drawn to from travels around the world and allowed a team of us to help bring them together in this old family home that housed many generations through the years. What it grew into is not your typical 150 year old NC farm house but the essence is still there and shines through in the original wood and beams in the ceiling and on some of the walls, old flooring, re-purposed objects from the farm and the collection of cherished finds from his travels.
Photos by Tad Davis Photography
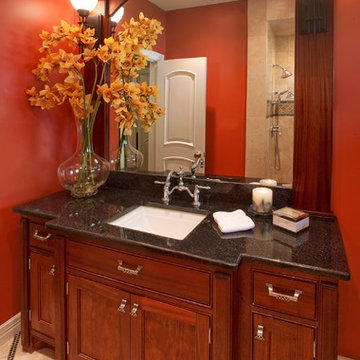
Color, custom cabinets, and unique tile design make this bathroom a jewel box.
For more information about this project please visit: www.gryphonbuilders.com. Or contact Allen Griffin, President of Gryphon Builders, at 281-236-8043 cell or email him at allen@gryphonbuilders.com
Small Bathroom Design Ideas with Red Walls
4
