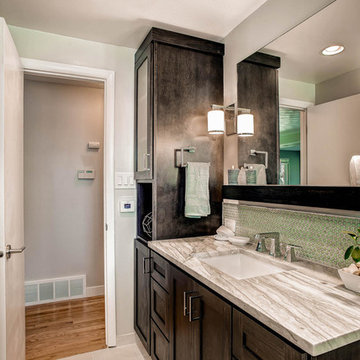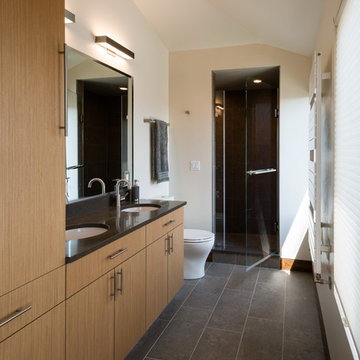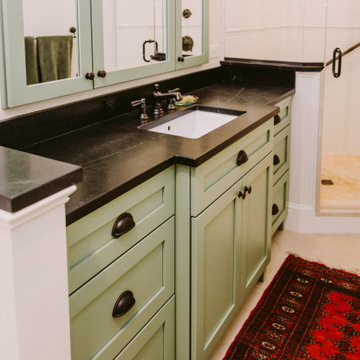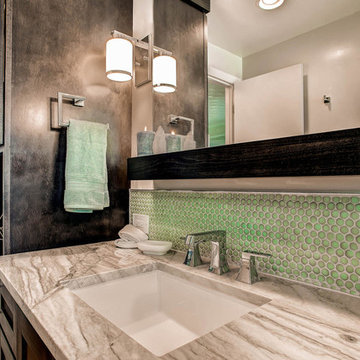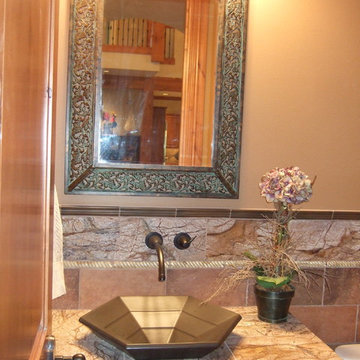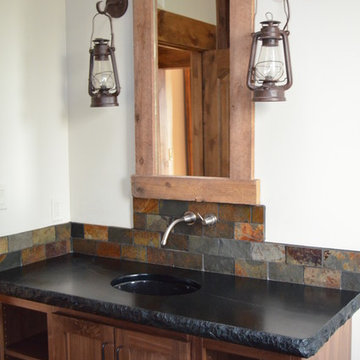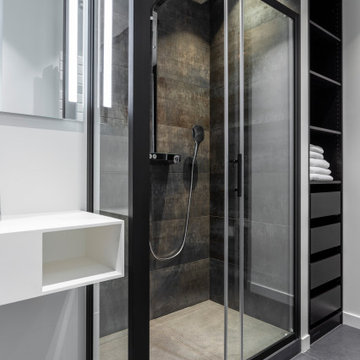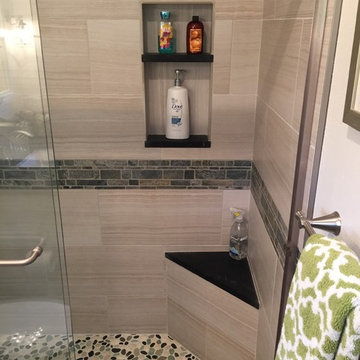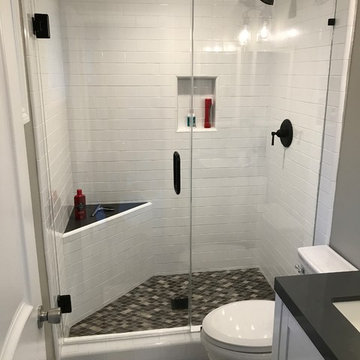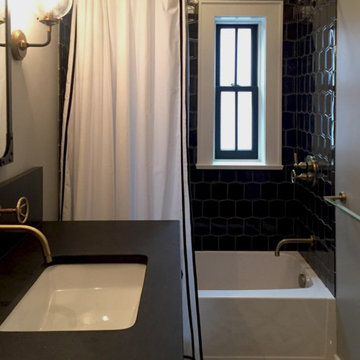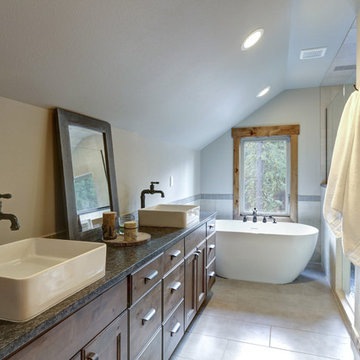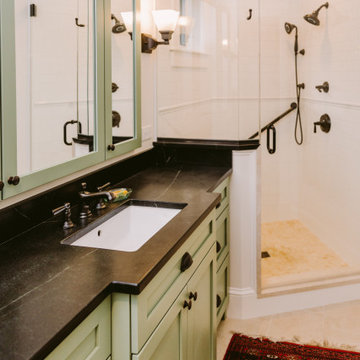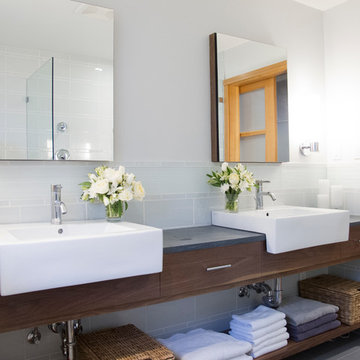Small Bathroom Design Ideas with Soapstone Benchtops
Refine by:
Budget
Sort by:Popular Today
41 - 60 of 309 photos
Item 1 of 3

Relocating the washer and dryer to a stacked location in a hall closet allowed us to add a second bathroom to the existing 3/1 house. The new bathroom is definitely on the sunny side, with bright yellow cabinetry perfectly complimenting the classic black and white tile and countertop selections.
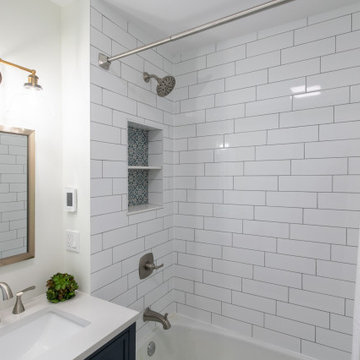
A simple bathroom makeover. We replaces the shower surround tile, all of the fixtures and retained the bathtub. Installed new porcelain tile floors with Warmly Yours heated floors. Very simple but functional and lasting. We love the cubby splash tile choice!
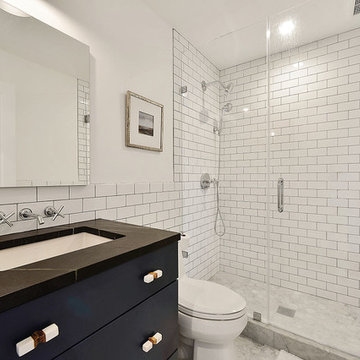
Beautiful modern and eclectic master bathroom that includes:
Kohler Compact Elongated toilet
TrueStone Countertop
Kohler undercounter basin and wall mount faucet
Timeless Free Standing Vanity Cabinet in Blue Lagoon
Kohler Shower head and hand held shower,
Rudd Wall Mount Sconce
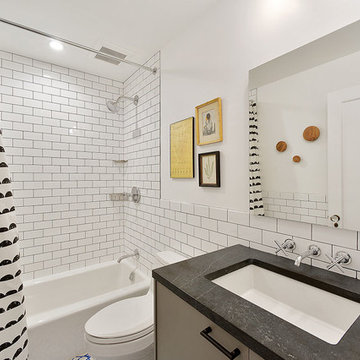
A stylish kids bathroom with modern and eclectic details including:
Kohler compact elongated toilet
TrueStone counter top
Kohler undermount basin
Kohler wall mount faces and faucet rough-in valve
Kohler recessed vanity mirror cabinet
Kohler tub and faucet
Ginger shower curtain brackets
Ginger tissue holder
CB2 3 dots robe hook
Concrete Granada tile - Alhambra pattern
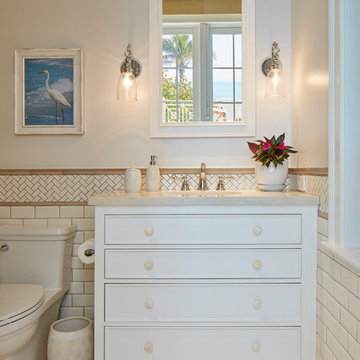
Subway tile wainscot accented with herringbone mosaic in guest bath of Florida beach house.
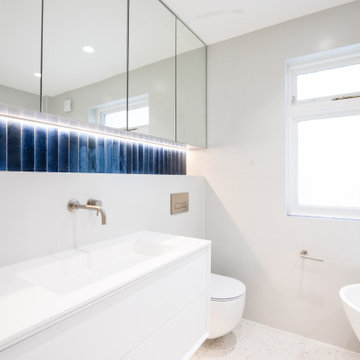
Step into the heart of family practicality with our latest achievement in the Muswell Hill project. This bathroom is all about making space work for you. We've transformed a once-fitted bath area into a versatile haven, accommodating a freestanding bath and a convenient walk-in shower.
The taupe and gray color palette exudes a calming vibe, embracing functionality without sacrificing style. It's a space designed to cater to the needs of a young family, where every inch is thoughtfully utilized. The walk-in shower offers easy accessibility, while the freestanding bath invites you to relax and unwind.
This is more than just a bathroom; it's a testament to our commitment to innovative design that adapts to your lifestyle. Embrace a space that perfectly balances practicality with modern aesthetics, redefining how you experience everyday luxury.

A basic powder room gets a dose of wow factor with the addition of some key components. Prior to the remodel, the bottom half of the room felt out of proportion due to the narrow space, angular juts of the walls and the seemingly overbearing 11' ceiling. A much needed scale to balance the height of the room was established with an oversized Walker Zanger tile that acknowledged the rooms geometry. The custom vanity was kept off the floor and floated to give the bath a more spacious feel. Boyd Cinese sconces flank the custom wenge framed mirror. The LaCava vessel adds height to the vanity and perfectly compliments the boxier feel of the room. The overhead light by Stonegate showcases a wood base with a linen shade and acknowledges the volume in the room which now becomes a showcase component. Photo by Pete Maric.
Small Bathroom Design Ideas with Soapstone Benchtops
3
