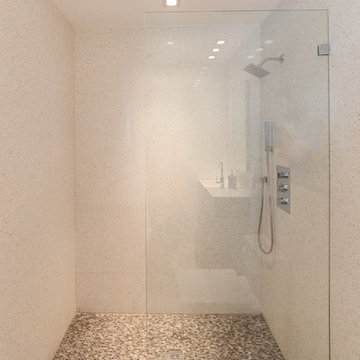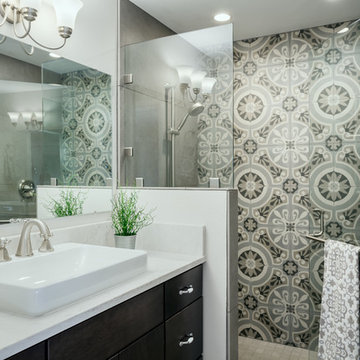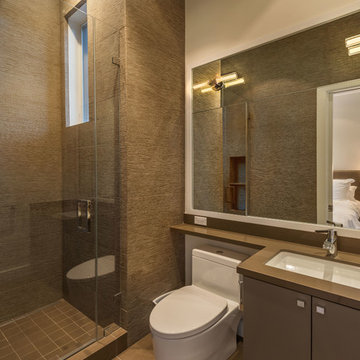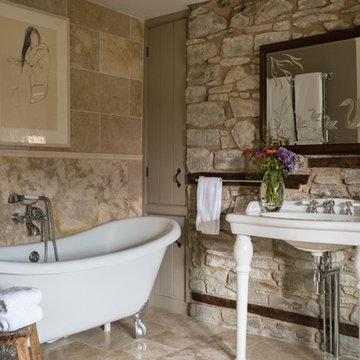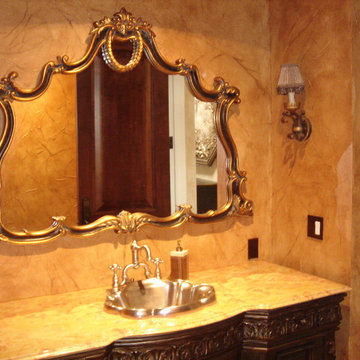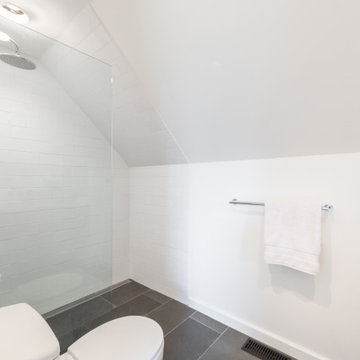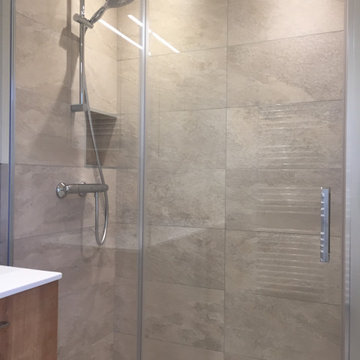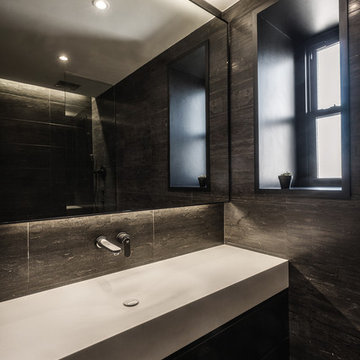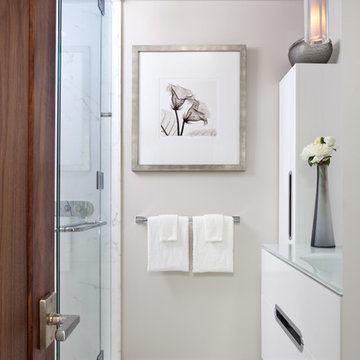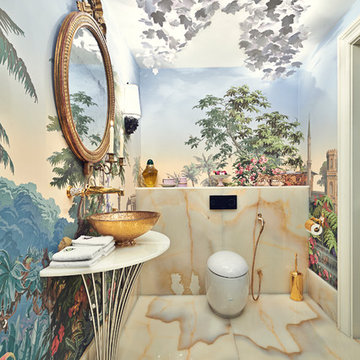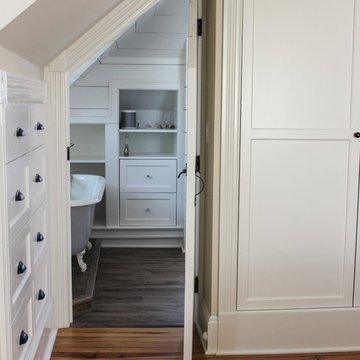Small Bathroom Design Ideas with Stone Slab
Refine by:
Budget
Sort by:Popular Today
61 - 80 of 708 photos
Item 1 of 3
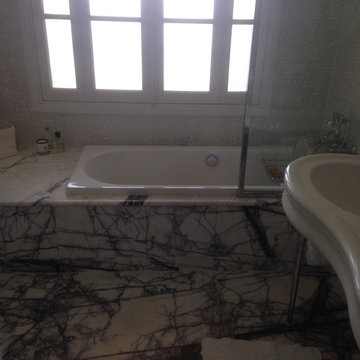
This bathroom was created from 3 unique marble slabs individually selected in Italy by our client. The result is a traditional, elegant space which benefits from the uniqueness of a small quarry providing stones rarely seen.
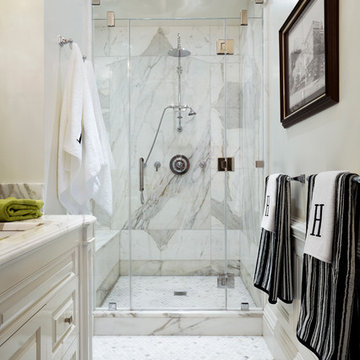
Master bath. Custom walk in shower with bench , Calicatta gold marble slabs and tiles . Vanity is custom .
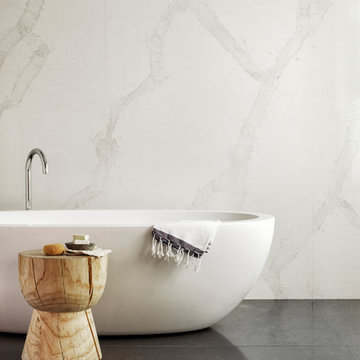
Feature wall in full height 5131 Calacatta Nuvo panels rotated 180° (slip matched) to give the effect of
matching veins. The side walls are in 5141 Frosty Carrina. All wall panels in 13mm product.
Bathroom wall / floor fabrication and installation – Casa Marble Ph: 02 9708 0322
www.casamarble.com.au
Bath spout - Luna Floor Mount Bath Outlet Chrome – Roger Seller, Waterloo Ph: 02 8396 8700
www.rogerseller.com.au
Bath – Teuco oval free-standing ‘Feel’ 1800 x 1000 bath from Delsa Ph: 02 9712 0900
www.delsa.com.au
Bath stool – Egg cup stool from Mark Tuckey, Sydney. Ph: 02 9997 4222 www.marktuckey.com.au
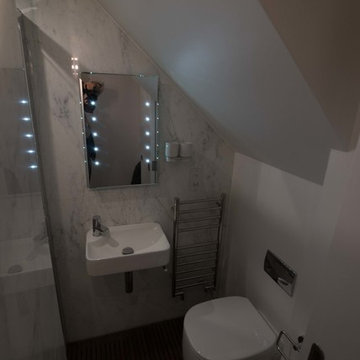
A new Ensuite with shower to the Second Bedroom inserted below the Entrance Staircase.
Photographer: Rhodri Williams
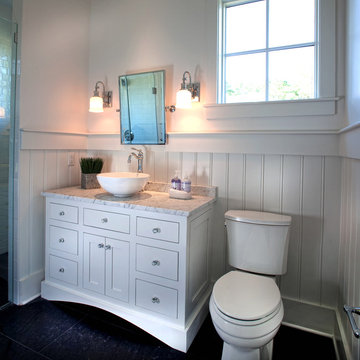
Our goal on this project was to create a live-able and open feeling space in a 690 square foot modern farmhouse. We planned for an open feeling space by installing tall windows and doors, utilizing pocket doors and building a vaulted ceiling. An efficient layout with hidden kitchen appliances and a concealed laundry space, built in tv and work desk, carefully selected furniture pieces and a bright and white colour palette combine to make this tiny house feel like a home. We achieved our goal of building a functionally beautiful space where we comfortably host a few friends and spend time together as a family.
John McManus
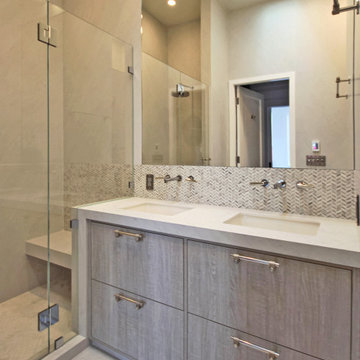
Compact Master Bath with floor to ceiling faux marble / sintered stone / Neolith Carrara, bath accessed through Master Closet, 11' ceiling
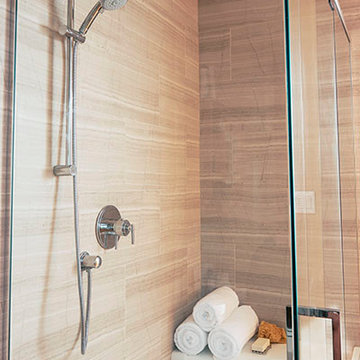
The glass shower and modern plumbing fixtures creates a spa-like experience on this master bathroom. Marble tiles complement the authenticity of the wood flooring, doors and trim. Mark Olson Photography Inc.
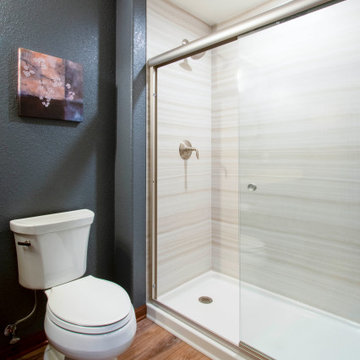
This Hartland, Wisconsin basement is a welcoming teen hangout area and family space. The design blends both rustic and transitional finishes to make the space feel cozy.
This space has it all – a bar, kitchenette, lounge area, full bathroom, game area and hidden mechanical/storage space. There is plenty of space for hosting parties and family movie nights.
Highlights of this Hartland basement remodel:
- We tied the space together with barnwood: an accent wall, beams and sliding door
- The staircase was opened at the bottom and is now a feature of the room
- Adjacent to the bar is a cozy lounge seating area for watching movies and relaxing
- The bar features dark stained cabinetry and creamy beige quartz counters
- Guests can sit at the bar or the counter overlooking the lounge area
- The full bathroom features a Kohler Choreograph shower surround
Small Bathroom Design Ideas with Stone Slab
4
