Small Bathroom Design Ideas with Stone Slab
Refine by:
Budget
Sort by:Popular Today
121 - 140 of 708 photos
Item 1 of 3
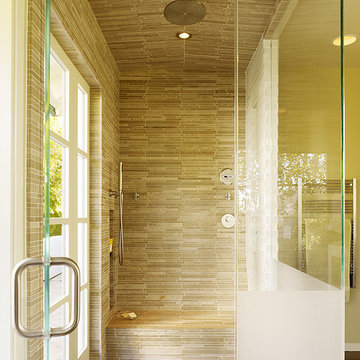
This project combines the original bedroom, small bathroom and closets into a single, open and light-filled space. Once stripped to its exterior walls, we inserted back into the center of the space a single freestanding cabinetry piece that organizes movement around the room. This mahogany “box” creates a headboard for the bed, the vanity for the bath, and conceals a walk-in closet and powder room inside. While the detailing is not traditional, we preserved the traditional feel of the home through a warm and rich material palette and the re-conception of the space as a garden room.
Photography: Matthew Millman
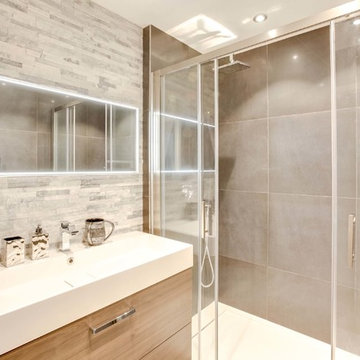
La salle d’eau se veut dans des teintes plus foncées et intimes.
ASTUCES DECO : Le mur en fond de vasque est revêtu de parements structurés en pierres, afin de donner du relief et du caractère à la pièce.
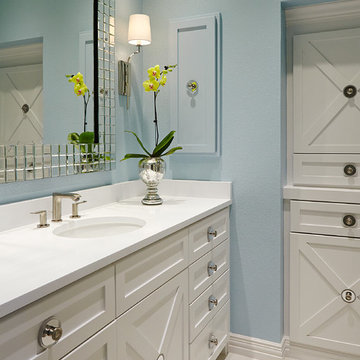
This pretty guest bath was a complete remodel of every surface. The pale blue paint is a custom Benjamin Moore color. The medicine cabinet was painted the same color as the walls to minimize its prominence so the eye falls on the white, raised panel,\ cabinetry and linen closet. Polished nickel cabinetry pulls. White statuary marble countertops and tile.
Bill Bolin Photography
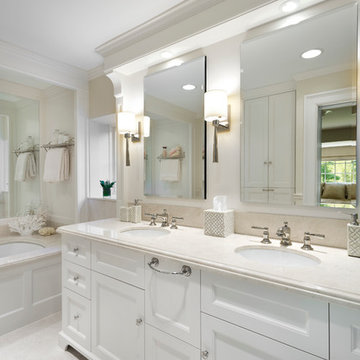
This long bathroom called for a slightly narrower traditional custom cabinet with lots of storage. The use of transitional lighting, fixtures and accessories give it a clean look, while the mirrored panels and recessed cabinets create the illusion of space.
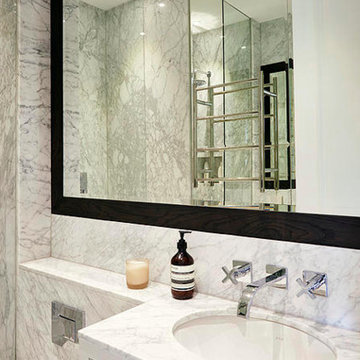
Mirror inset into mahogany frame with custom shaker units and marble worksurfaces.
Mallett Construction Limited
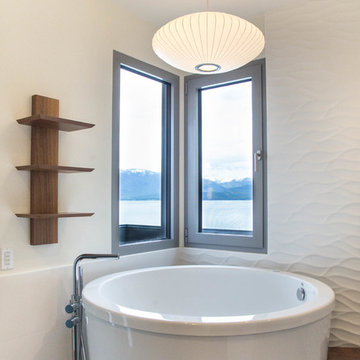
The fixed window and European Tilt Turn window provides the perfect combination of lake views and ventilation. The soft grey aluminum windows add a subtle touch of contrast to the all white serene bathroom.
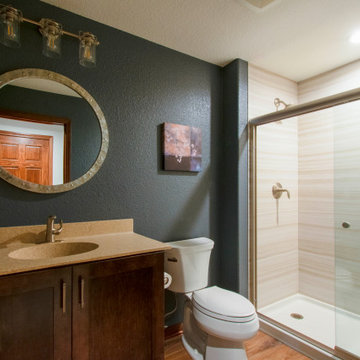
This Hartland, Wisconsin basement is a welcoming teen hangout area and family space. The design blends both rustic and transitional finishes to make the space feel cozy.
This space has it all – a bar, kitchenette, lounge area, full bathroom, game area and hidden mechanical/storage space. There is plenty of space for hosting parties and family movie nights.
Highlights of this Hartland basement remodel:
- We tied the space together with barnwood: an accent wall, beams and sliding door
- The staircase was opened at the bottom and is now a feature of the room
- Adjacent to the bar is a cozy lounge seating area for watching movies and relaxing
- The bar features dark stained cabinetry and creamy beige quartz counters
- Guests can sit at the bar or the counter overlooking the lounge area
- The full bathroom features a Kohler Choreograph shower surround
Small Bathroom Design Ideas with Stone Slab
7
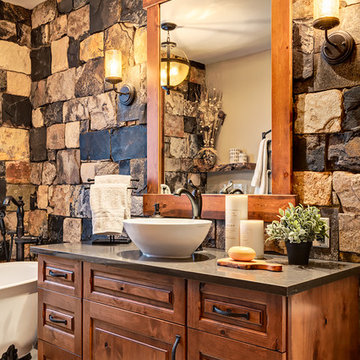
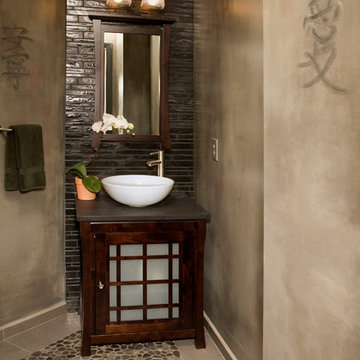
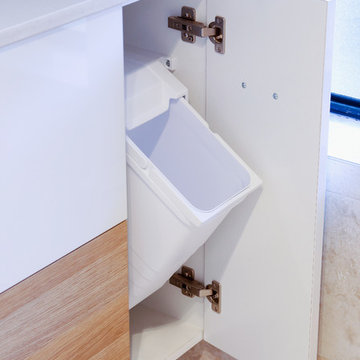
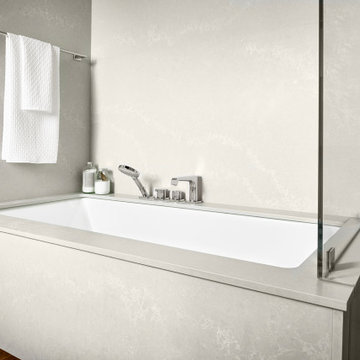
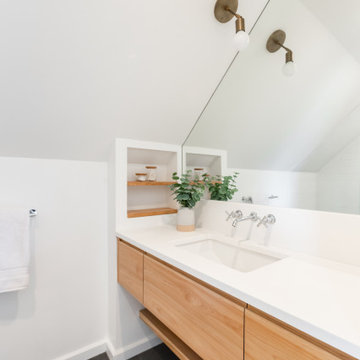
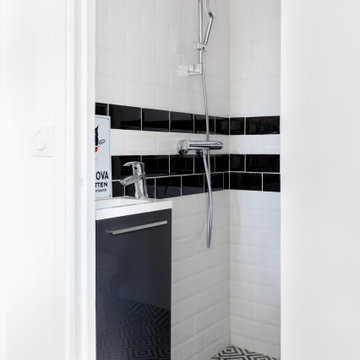
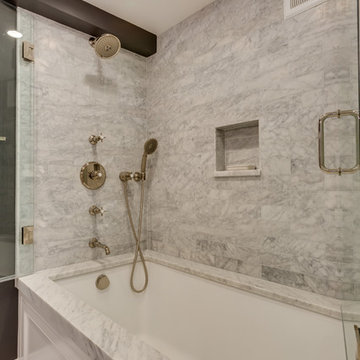
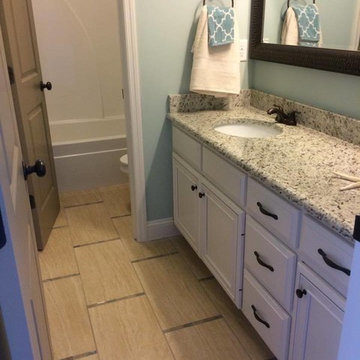
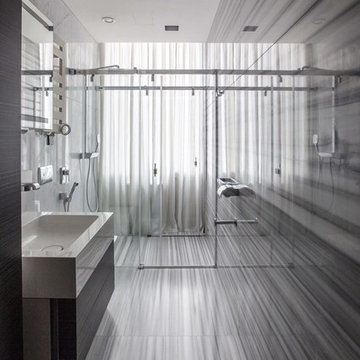
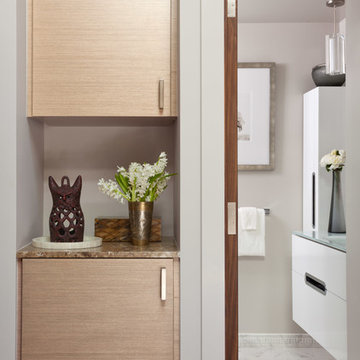
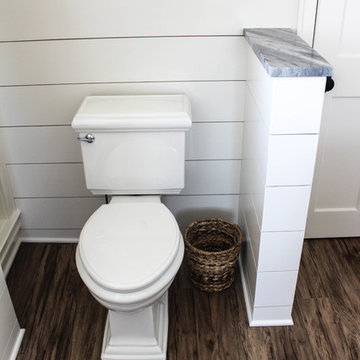
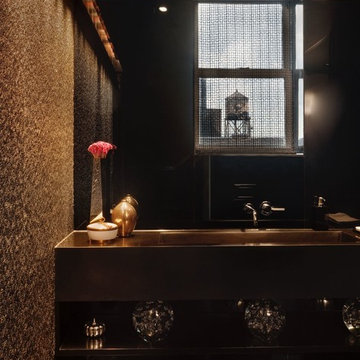
![[Private Residence] Rock Creek Cattle Company](https://st.hzcdn.com/fimgs/pictures/bathrooms/private-residence-rock-creek-cattle-company-sway-and-co-interior-design-img~9511b26a05137fed_2795-1-aa763ee-w360-h360-b0-p0.jpg)