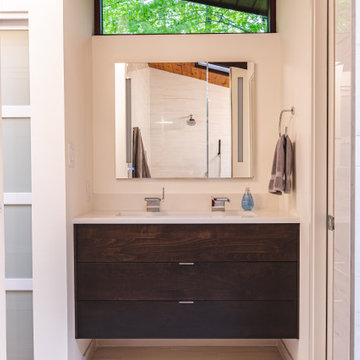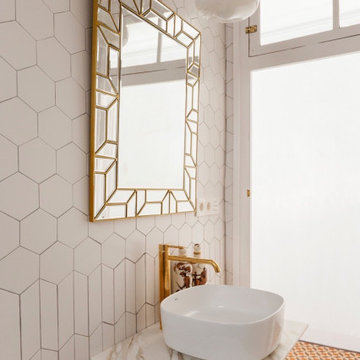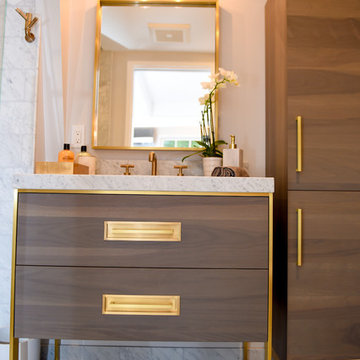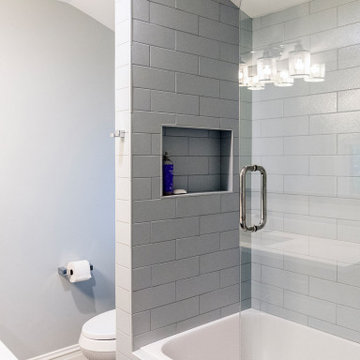Small Bathroom Design Ideas with Vaulted
Refine by:
Budget
Sort by:Popular Today
41 - 60 of 774 photos
Item 1 of 3
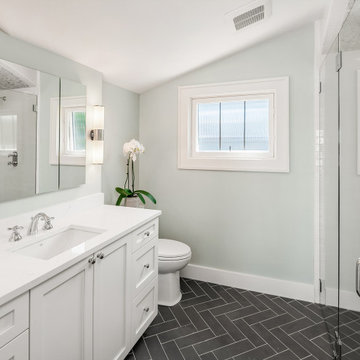
This small bathroom features light colors to help the space feel larger, and features a herringbone pattern darker floor tile to add interest to the space.

Talk about your small spaces. In this case we had to squeeze a full bath into a powder room-sized room of only 5’ x 7’. The ceiling height also comes into play sloping downward from 90” to 71” under the roof of a second floor dormer in this Cape-style home.
We stripped the room bare and scrutinized how we could minimize the visual impact of each necessary bathroom utility. The bathroom was transitioning along with its occupant from young boy to teenager. The existing bathtub and shower curtain by far took up the most visual space within the room. Eliminating the tub and introducing a curbless shower with sliding glass shower doors greatly enlarged the room. Now that the floor seamlessly flows through out the room it magically feels larger. We further enhanced this concept with a floating vanity. Although a bit smaller than before, it along with the new wall-mounted medicine cabinet sufficiently handles all storage needs. We chose a comfort height toilet with a short tank so that we could extend the wood countertop completely across the sink wall. The longer countertop creates opportunity for decorative effects while creating the illusion of a larger space. Floating shelves to the right of the vanity house more nooks for storage and hide a pop-out electrical outlet.
The clefted slate target wall in the shower sets up the modern yet rustic aesthetic of this bathroom, further enhanced by a chipped high gloss stone floor and wire brushed wood countertop. I think it is the style and placement of the wall sconces (rated for wet environments) that really make this space unique. White ceiling tile keeps the shower area functional while allowing us to extend the white along the rest of the ceiling and partially down the sink wall – again a room-expanding trick.
This is a small room that makes a big splash!
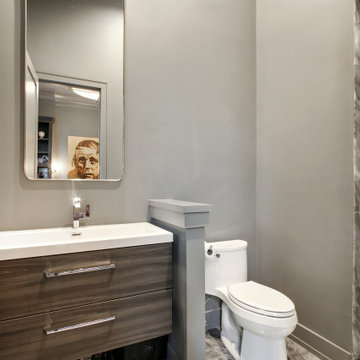
Sofia Joelsson Design, Interior Design Services. Guest Bathroom Bathroom, two story New Orleans new construction. Marble Floors, Large baseboards, wainscot, Glass Shower, Single Vanity,
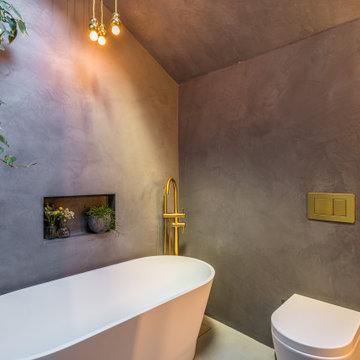
Minimalist glamour. Contemporary bathroom. Our client didn't want any tiles or grout lines. We chose Tadelakt for a unique, luxurious spa-like finish that adds warmth and changes in the light.
https://decorbuddi.com/tadelakt-bathroom/
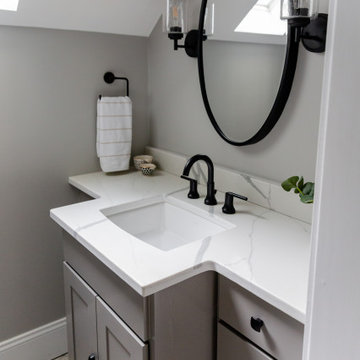
Sconces, faucet, mirror, hooks and hardware are all in matte black. The quartz counter has subtle veins of gray throughout.

This was a reconfiguration of a small bathroom. We added a skylight above the shower to bring in more natural light and used a rich, green tile to ring in some color. The resulting space is a luxurious experience in a small package.

Molti vincoli strutturali, ma non ci siamo arresi :-))
Bagno completo con inserimento vasca idromassaggio
Rifacimento bagno totale, rivestimenti orizzontali, impianti sanitario e illuminazione, serramenti.

This tiny home has a very unique and spacious bathroom with an indoor shower that feels like an outdoor shower. The triangular cut mango slab with the vessel sink conserves space while looking sleek and elegant, and the shower has not been stuck in a corner but instead is constructed as a whole new corner to the room! Yes, this bathroom has five right angles. Sunlight from the sunroof above fills the whole room. A curved glass shower door, as well as a frosted glass bathroom door, allows natural light to pass from one room to another. Ferns grow happily in the moisture and light from the shower.
This contemporary, costal Tiny Home features a bathroom with a shower built out over the tongue of the trailer it sits on saving space and creating space in the bathroom. This shower has it's own clear roofing giving the shower a skylight. This allows tons of light to shine in on the beautiful blue tiles that shape this corner shower. Stainless steel planters hold ferns giving the shower an outdoor feel. With sunlight, plants, and a rain shower head above the shower, it is just like an outdoor shower only with more convenience and privacy. The curved glass shower door gives the whole tiny home bathroom a bigger feel while letting light shine through to the rest of the bathroom. The blue tile shower has niches; built-in shower shelves to save space making your shower experience even better. The frosted glass pocket door also allows light to shine through.

FAMILY HOME IN SURREY
The architectural remodelling, fitting out and decoration of a lovely semi-detached Edwardian house in Weybridge, Surrey.
We were approached by an ambitious couple who’d recently sold up and moved out of London in pursuit of a slower-paced life in Surrey. They had just bought this house and already had grand visions of transforming it into a spacious, classy family home.
Architecturally, the existing house needed a complete rethink. It had lots of poky rooms with a small galley kitchen, all connected by a narrow corridor – the typical layout of a semi-detached property of its era; dated and unsuitable for modern life.
MODERNIST INTERIOR ARCHITECTURE
Our plan was to remove all of the internal walls – to relocate the central stairwell and to extend out at the back to create one giant open-plan living space!
To maximise the impact of this on entering the house, we wanted to create an uninterrupted view from the front door, all the way to the end of the garden.
Working closely with the architect, structural engineer, LPA and Building Control, we produced the technical drawings required for planning and tendering and managed both of these stages of the project.
QUIRKY DESIGN FEATURES
At our clients’ request, we incorporated a contemporary wall mounted wood burning stove in the dining area of the house, with external flue and dedicated log store.
The staircase was an unusually simple design, with feature LED lighting, designed and built as a real labour of love (not forgetting the secret cloak room inside!)
The hallway cupboards were designed with asymmetrical niches painted in different colours, backlit with LED strips as a central feature of the house.
The side wall of the kitchen is broken up by three slot windows which create an architectural feel to the space.
Small Bathroom Design Ideas with Vaulted
3


